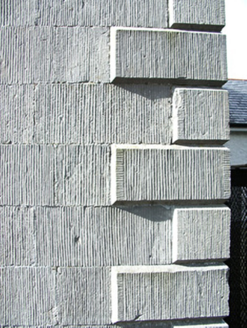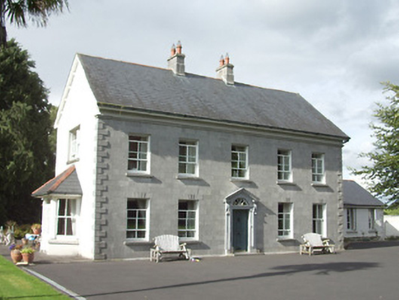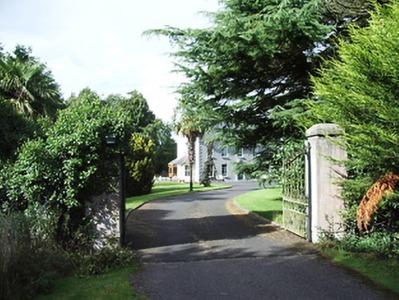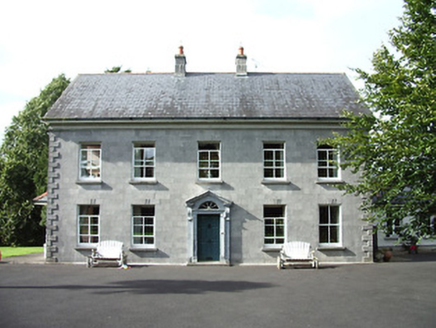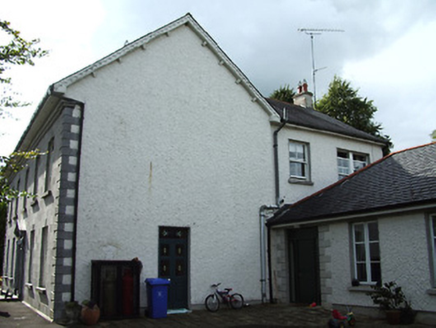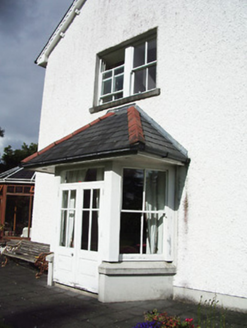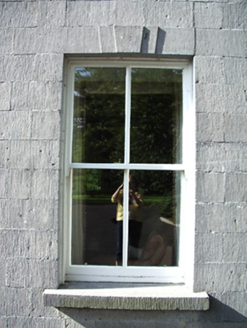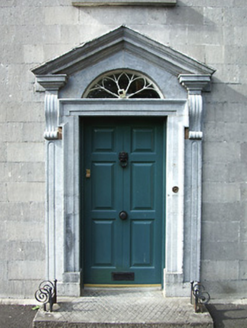Survey Data
Reg No
13008015
Rating
Regional
Categories of Special Interest
Architectural, Artistic, Social
Original Use
Rectory/glebe/vicarage/curate's house
In Use As
House
Date
1760 - 1860
Coordinates
214229, 276015
Date Recorded
01/09/2005
Date Updated
--/--/--
Description
Detached five-bay two-storey former Church of Ireland rectory, rebuilt c. 1840, with canted bay to northwest elevation, and two-storey return to rear (northeast). Possibly incorporating the fabric of an earlier rectory, c. 1760, and altered c. 1763, 1791, 1795, and 1816. Now in use as private house. Single-storey extension to east elevation. Pitched natural slate roof with central pair of dressed stone chimneystacks. Moulded limestone eaves course to front elevation (southwest). Hipped slate roof to canted bay. Tooled ashlar limestone façade with raised limestone quoins to the corners, painted roughcast rendered walls elsewhere. Square-headed window openings with stepped carved limestone keystones, tooled limestone and concrete sills. Two-over-two pane timber sliding sash windows, paired timber sliding sash window to the northwest elevation at first floor level. Central round-headed entrance opening to main façade southwest) with carved limestone doorcase having pediment, scrolled brackets and moulded shouldered surround. Timber panelled entrance door with petal style fanlight over. Diagonally incised step and wrought-iron boot scrapes. Glazed timber double leaf door to bay. Rendered capped gate piers to the south having wrought-iron gates to entrance. Situated in extensive landscaped surrounds to the northwest of Longford Town centre. Ruins of former church (13008014) to the northwest of house.
Appraisal
This elegant and well-proportioned former Church of Ireland rectory retains its early form and character despite some alteration. The visual appeal is accentuated by the fine ashlar limestone façade. High quality craftsmanship and attention to detailing is apparent in the complex cut stone doorcase and the pronounced moulded eaves cornice. The present building replaced, and possibly incorporates the fabric of, an earlier rectory to this site built in 1760. Lewis (1837) records that ‘The glebe house is beautifully situated about half a mile from the church, and near the river Camlin, which flows through the demesne; it was built in 1760, and for its improvement various sums were expended between 1763 and 1795, amounting altogether to £2314.’ Lewis also states that ‘The Commissioners of Ecclesiastical Inquiry recommend that this union be entirely dissolved on the next avoidance’ and it is probable that this lead to the construction of a new rectory c. 1840 or, perhaps, that a new front section was added to the building at this time. The Irish Parliamentary Returns (1837) records that the 1763 'improvements' cost £1388, the 1791 works £323, further improvements in 1795 cost £603, and that alterations in 1816 cost £418. The simple wrought-iron gates to the south add to the composition. It was described by Rev. Daniel Beaufort (1787) as a 'small hewn stone house with a 'neat Court before it', having 'more the appearance of an English Country House than any place I have seen' (IAA).
