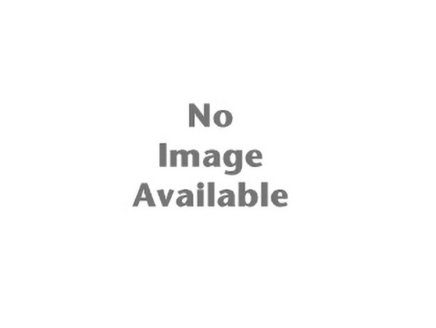Survey Data
Reg No
13303005
Rating
Regional
Categories of Special Interest
Archaeological, Architectural, Historical
Original Use
Castle/fortified house
Historical Use
Dovecote/pigeon house/aviary
In Use As
Folly
Date
1600 - 1800
Coordinates
209975, 280085
Date Recorded
08/08/2005
Date Updated
--/--/--
Description
Freestanding single-bay two-storey tower, built c. 1650. Later in use as a dovecote, converted to a folly c. 1850. Renovated in recent years. Crenellated parapet, rebuilt c. 1820. Rubble stone walls with traces of early render over. Pointed arch window opening to north elevation with dressed limestone voussoirs to arch. Round-headed door opening with cut limestone surround to the south elevation. Located in mature parkland to the southeast of Castle Forbes and to the west of Newtown-Forbes.
Appraisal
This small-scale tower was possibly originally built as a flanker for the original seventeenth century Castle Forbes and it was previously in use as a dovecote/pigeon house. Dovecotes/pigeon houses were built to provide a ready supply of eggs and/or meat and were a relatively common feature in country demesnes in Ireland during the seventeenth and eighteenth centuries. They appear to have gone out of fashion by the early-nineteenth century and are now rare survivals. The battlements (and possibly the pointed arch window) were added sometime later, when this structure was altered to create a folly or eye-catcher. It represents a simple example of the late eighteenth/early nineteenth-century penchant for the romantic picturesque and it forms part of an extensive group of structures associated with Castle Forbes (13303001).

