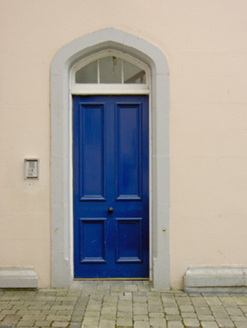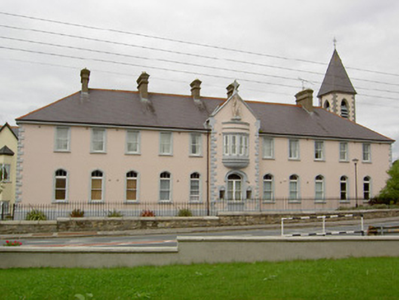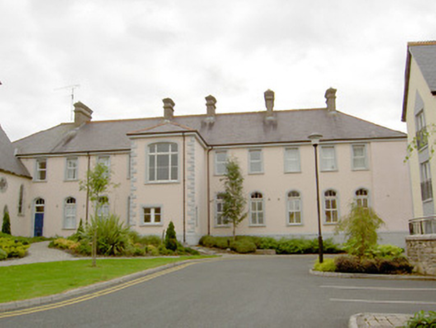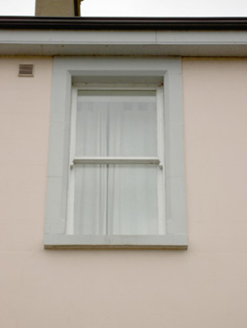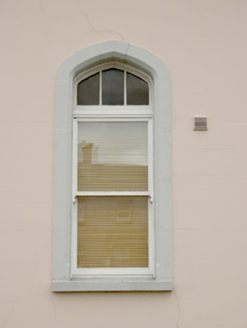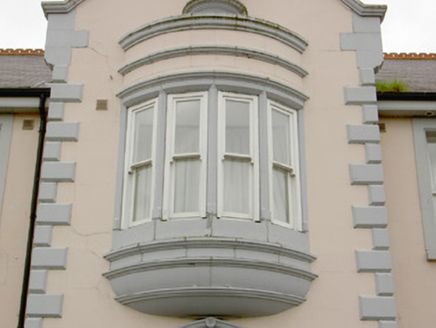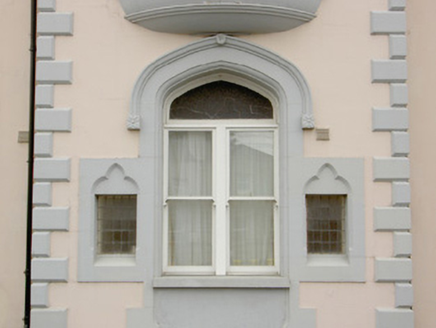Survey Data
Reg No
13303029
Rating
Regional
Categories of Special Interest
Architectural, Historical, Social
Original Use
Convent/nunnery
Historical Use
Orphanage/children's home
In Use As
Apartment/flat (converted)
Date
1865 - 1875
Coordinates
211008, 279917
Date Recorded
12/08/2005
Date Updated
--/--/--
Description
Detached eleven-bay two-storey former convent, built 1869, having a central single-bay gable-fronted breakfront to the centre of the main elevation (east). Central two-storey return to the rear (west) and convent chapel (13303030) attached to the north end. Originally in use as an orphanage. Later in use as a boarding school, now in use as apartments. Hipped artificial slate roof with terracotta ridge cresting and five moulded rendered chimneystacks. Pitched artificial slate roof to breakfront with raised verge having kneeler stones and with a Celtic cross finial over. Ruled-and-lined rendered walls over smooth rendered plinth with raised quoins to the corners of main building and to breakfront. Pointed-segmental/Tudor-arched window openings to ground floor with one-over-one pane timber sliding sash window, overlights and painted render surrounds and sills. Square-headed window openings to first floor with one-over-one pane timber sliding sash windows having render surrounds. Bipartite pointed-segmental/Tudor-arched window opening to breakfront at ground floor level (possibly originally a doorway) with one-over-one pane timber sliding sash windows, plain overlight, hoodmoulding over and flanked to either side by ogee-headed window openings with square-headed windows. Oriel window to breakfront at first floor level having rendered mullions and with string courses over. Statue over oriel window. Pointed arch door openings to rear west having timber battened doors with overlights. Set back from road in own grounds to the north end of Newtown-Forbes. Modern boundary wall to road-frontage, modern apartment blocks to the rear. Nuns' graveyard to the west/southwest (not viewed).
Appraisal
A substantial and well-proportioned mid-to-late nineteenth century convent building, which retains its original imposing form and character despite recent conversion to a new use. The Institutional Gothic form of this building is characteristic of the convent architecture in Ireland during the second half of the nineteenth century, a period when a great many buildings of this type were constructed. The plain front façade is enlivened by the advanced gable-fronted central bay/breakfront the variety and treatment of the window openings. This convent was founded at the request of the Forbes family of Castle Forbes (13303001) and originally functioned as an orphanage and industrial school to benefit the poor of the Granard estate. The Earl of Granard donated the site to the Mercy Sisters. It was in use as a school until recent years. This building is of social importance to the local community as a former convent, school and orphanage and is an historical reminder of the role of the Sisters of Mercy in Newtown-Forbes. It forms a pair of structures with the associated convent chapel (13303030), attached to the north, and is an integral element of the built heritage of County Longford.
