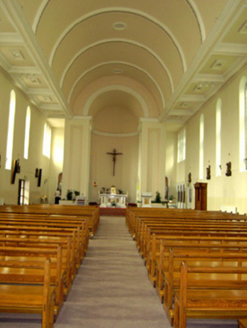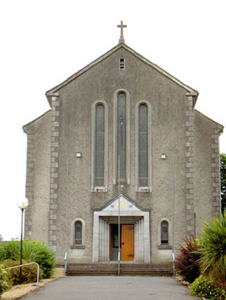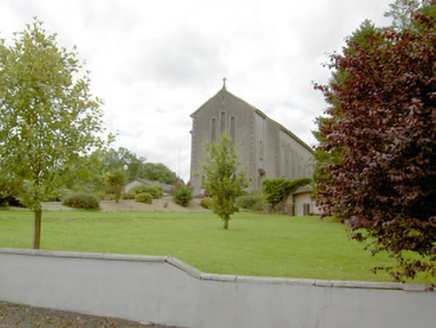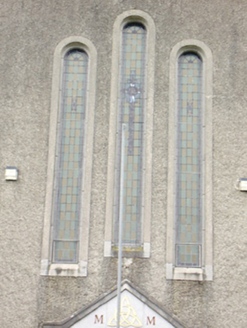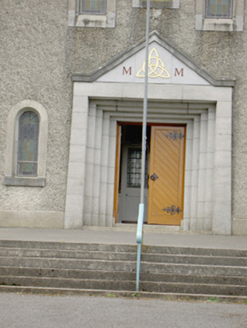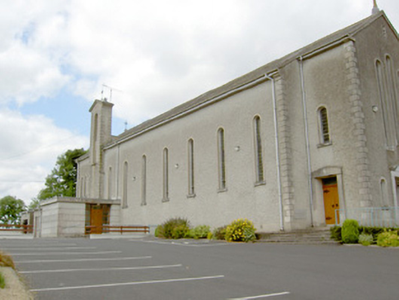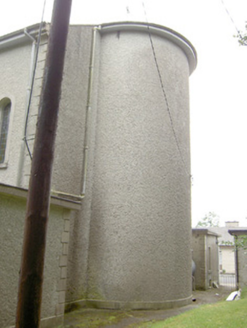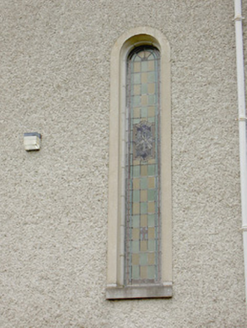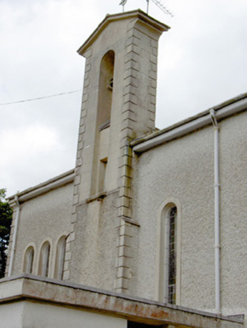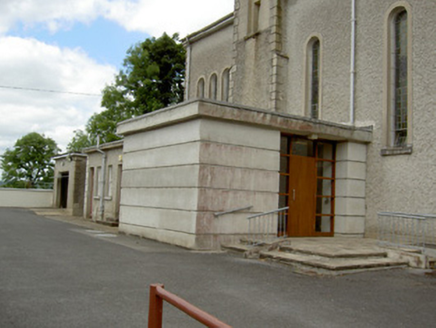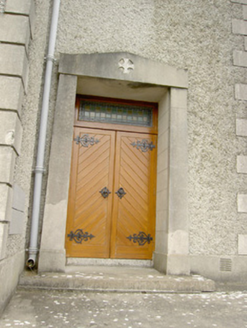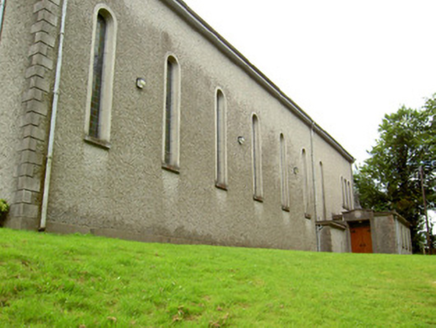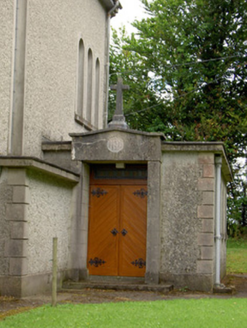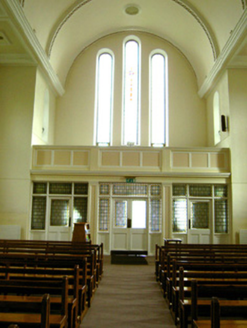Survey Data
Reg No
13304004
Rating
Regional
Categories of Special Interest
Architectural, Artistic, Social
Original Use
Church/chapel
In Use As
Church/chapel
Date
1945 - 1950
Coordinates
222563, 280906
Date Recorded
26/07/2005
Date Updated
--/--/--
Description
Detached gable-fronted Roman Catholic church, built 1945-7, with advanced three-bay gable-fronted breakfront to the entrance front (east), bowed chancel to the west, ten-bay nave elevations, flat-roofed single-storey extensions to south elevation, flat-roofed sacristy to north elevation and with a bellcote to the south elevation (towards the west end). Pitched slate roofs with carved limestone and cast-iron cross finials, dressed limestone eaves course and cast-iron rainwater goods. Pitched roof to bellcote. Carved limestone cross finial to sacristy. Roughcast rendered walls over smooth rendered plinth with dressed limestone quoins to the corners. Three graded round-headed openings to front elevation (east) with chamfered dressed limestone surround and stained glass windows. Round-headed openings flanking main door at ground floor level and to side (nave) elevations with limestone sills, dressed limestone surrounds and stained glass windows. No window openings to bowed chancel. Square-headed opening to gable apex of east elevation with metal louvers. Square-headed door opening to front elevation with timber battened double doors, stepped dressed limestone surround having carved limestone pediment with painted Celtic design and lettering, above, approached by flight of concrete steps. Square-headed openings to southwest elevation and sacristy with timber battened double doors, stained glass overlights, advanced rendered surrounds, rendered pediments above with incised patterns and limestone steps. Barrel-vaulted ceiling. Retains interior features such as marble altar table, stucco plasterwork to the ceiling and timber gallery. Set back from street, on an elevated site, to the north end of Ballinalee.
Appraisal
This plain but imposing Roman Catholic church dominates streetscape of Ballinalee. The simple limestone dressings to the openings, particularly in the stepped doorcase, help to alleviate the starkness of the exterior façade. It retains interesting features such as the bellcote, bowed chancel and the cross finials. The bright open interior is enlivened by the stucco plasterwork and stained glass windows, which add artistic interest to the site. It was built in a minimalist Romanesque idiom to designs by W.H. Byrne and Son Architects, perhaps the most prolific church architects operating in Ireland during the first half of the twentieth century. The main contractors involved were Murphy Bothers. It replaced an earlier Roman Catholic church/chapel on T-shaped plan (c. 1825) at Ballinalee, which was located just to the east of the present site and was demolished following the completion of the present edifice.
