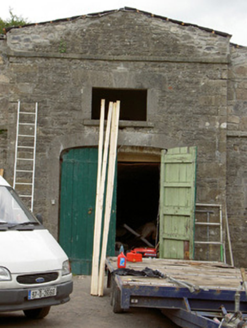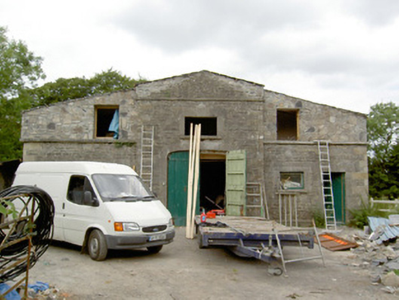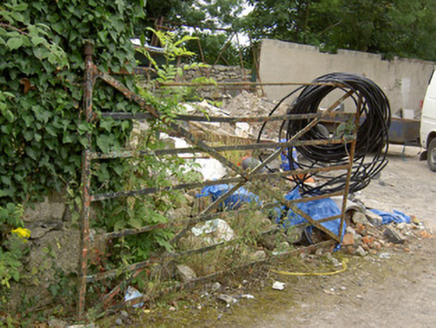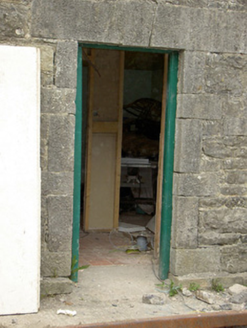Survey Data
Reg No
13304008
Rating
Regional
Categories of Special Interest
Architectural
Original Use
Coach house
In Use As
Outbuilding
Date
1820 - 1825
Coordinates
222111, 280050
Date Recorded
26/07/2005
Date Updated
--/--/--
Description
Detached gable-fronted former coach house, built 1822, having central single-bay breakfront to the principal elevation. Pitched and hipped corrugated-metal roof. Rubble limestone walls with dressed sandstone quoins to ground floor and dressed limestone string courses. Square-headed openings, those to breakfront and ground floor having limestone sills and dressed limestone surrounds. Elliptical-arched carriage arch to breakfront with dressed limestone voussoirs and surround and timber battened double doors. Square-headed opening to southwest elevation with dressed limestone block-and-start surround and lintels and timber architrave. Wrought-iron gate to entrance. Located in mature grounds to the rear of Vicarsfield House (13304007) and to the southwest of Ballinalee.
Appraisal
This outbuilding is of an unusually high architectural standard for a building of its size and type. The advanced pedimented breakfront and the symmetrical layout lend it a classical feel. It is well-built and good quality stonemasonry in evidence throughout, particularly in the voussoirs to the openings and the string courses. It may have been built to designs by John Hargrave (c. 1788 – 1833), the architect responsible for the design of the main house. It forms a pair of related structures with the Vicarsfield House (13304007) and is a worthy addition to the built heritage of Ballinalee.







