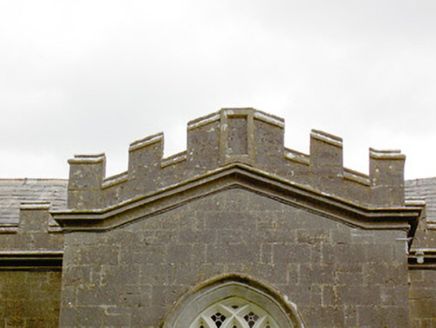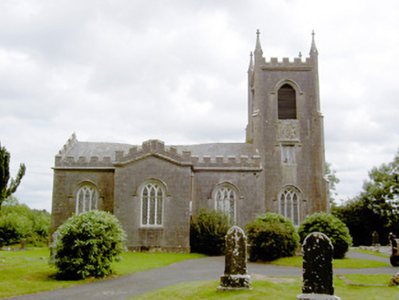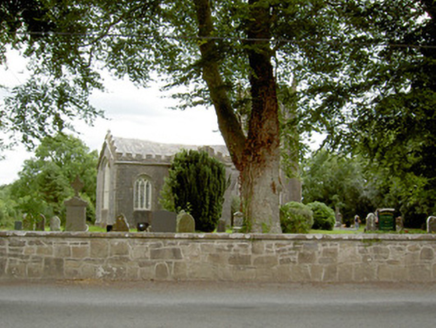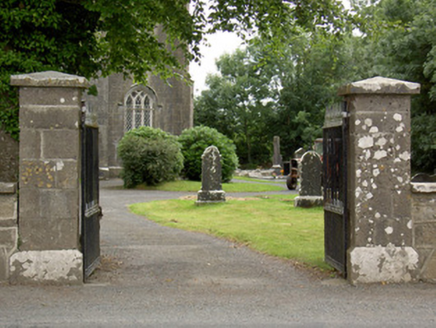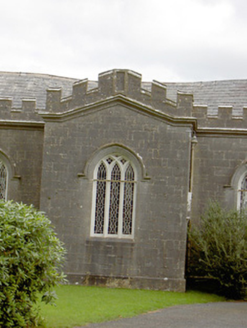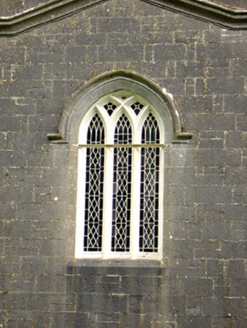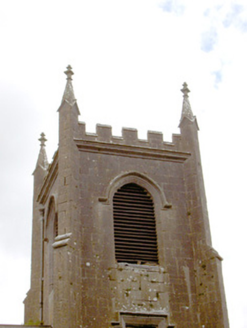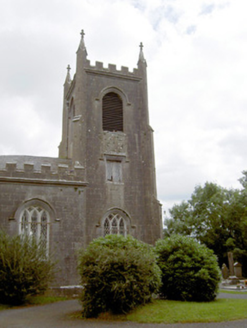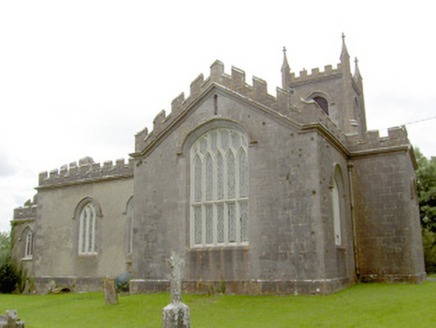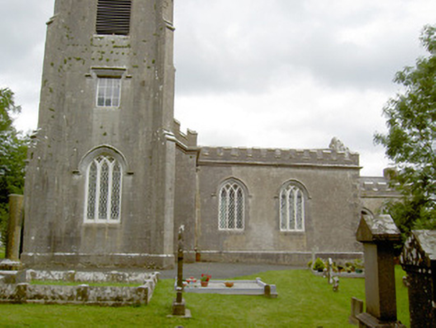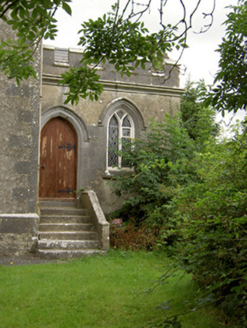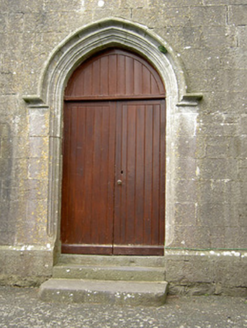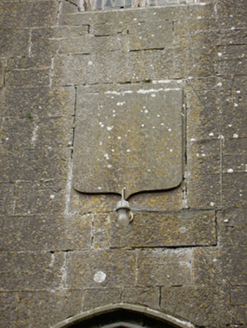Survey Data
Reg No
13304009
Rating
Regional
Categories of Special Interest
Archaeological, Architectural, Artistic, Social
Original Use
Church/chapel
In Use As
Church/chapel
Date
1820 - 1830
Coordinates
222541, 280217
Date Recorded
26/07/2005
Date Updated
--/--/--
Description
Detached Church of Ireland church on cruciform-plan, built in 1825 and enlarged in 1830, with three-bay nave, two-bay transept to the east, single-bay transept to the west, three-stage tower on a square-plan attached to the south, and with a two-bay single-storey vestry to the east elevation, added c. 1860. Possibly incorporating the fabric of an earlier church building to site. Now out of use. Pitched natural slate roofs with crenellated parapet and with moulded cut stone cornice. Crenellated parapet to tower with cut limestone corner pinnacles with moulded cut stone finials over. Snecked dressed limestone walls over dressed limestone plinth. Clasping corner buttresses and limestone date plaque to tower. Roughcast render to east transept. Pointed arch window openings with chamfered dressed limestone surrounds and sills, carved limestone hoodmouldings over and stained glass windows with timber Y-tracery. Tudor-arched five-light window opening to chancel gable (north) with chamfered dressed limestone surround, carved limestone hoodmoulding, stained glass windows with timber Y-tracery. Paired square-headed openings to tower at second stage level with chamfered dressed limestone surrounds, carved limestone hoodmouldings and with stained glass or fixed timber windows. Pointed arch openings to tower at belfry level (third stage) with chamfered dressed limestone surrounds, carved limestone hoodmouldings and metal or timber louvers. Pointed arch door opening to door with timber battened double doors, limestone steps, chamfered carved limestone surround and carved limestone hoodmoulding. Pointed arch opening to vestry with timber battened door, chamfered dressed limestone surround and carved limestone hoodmoulding, approached by flight of limestone steps. Set in graveyard with collection of cut stone grave markers. Set back from road to the south end of Ballinalee with rubble limestone boundary walls to road-frontage (west). Dressed limestone gate piers (on square-plan) with cut limestone capstones and cast-iron gates.
Appraisal
An attractive early nineteenth-century Church of Ireland church, built in a Gothic Revival style, which retains its early form, character and fabric. Although now vacant, its salient features remain intact. This church is of a more elaborate form than is more typically found in rural Longford, as is the standard of the cut limestone detailing, particularly to the openings and to the pinnacles of the tower. The large window openings are particularly impressive, particularly the large Tudor-arched five-light window to the chancel gable. The layout of this church is typical of the standard hall and tower church, which were built in large numbers, particularly between 1808 - 1830, using loans and grants from the Board of First Fruits (1722 - 1833). These small, simple, but well-built churches have become almost iconographic features of the rural Irish countryside. Lewis (1837) records that this church at Ballinalee was constructed using a gift of £1100 and a loan of £300 from the Board of First Fruits, and that it was enlarged in 1830 by aid of a loan of £300 from the same Board, and with a donation of £100 from the Countess Dowager of Rosse. It was built to designs by the eminent architect John Hargrave (c. 1788 – 1833), an architect that worked extensively in County Longford during the 1820s. It is not unlike a simpler and reduced version of Hargrave’s fine church at Portnashangan in County Westmeath (15401215) in that it shares the crenellated parapet, the wide pointed arch window openings to the nave, the five-light Tudor-arched window opening to the chancel and has a similar style of corner pinnacles to the tower. Local sources suggest that the architect of this Church of Ireland church was William Farrell (died 1851). Farrell designed the Church of Ireland church at Keenagh (13313025) in 1832, also under the patronage of Countess Dowager of Rosse. Perhaps Farrell’s input here was the 1830 enlargement mentioned by Lewis (1837), which may have been an extension of the east transept. The vestry at Ballinalee appears to have been added sometime later, perhaps c. 1860. The fine church is an important element of the built heritage of County Longford and of the social history of the Ballinalee area. The simply boundary walls, the entrance gates and the collection of grave markers in the surrounding graveyard complete the setting and add to this notable composition. The earliest grave marker here is dated 1736, suggesting the present church occupies the site of an earlier church building. It forms a pair of related structures with the former Church of Ireland rectory (13304007) to the southwest. The interior retains interesting plasterwork to the ceilings.
