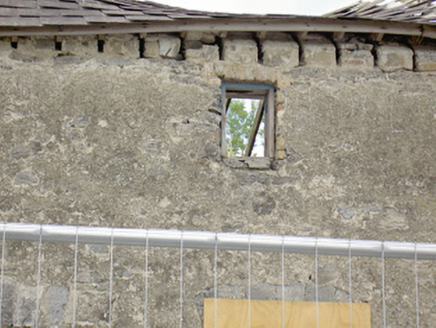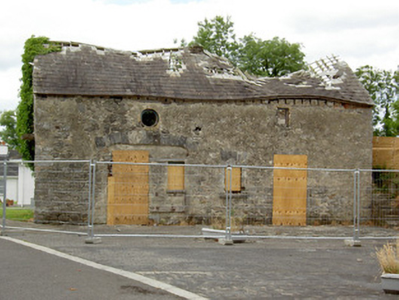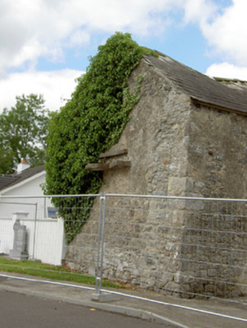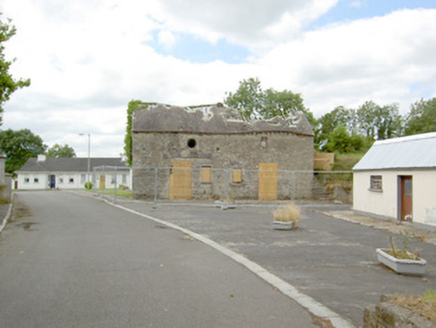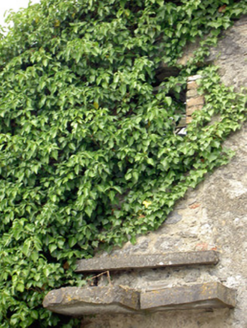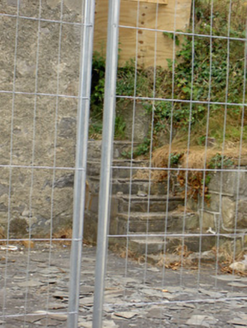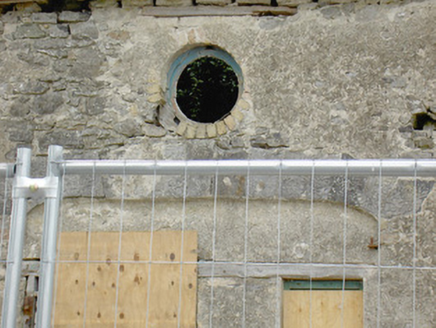Survey Data
Reg No
13304013
Rating
Regional
Categories of Special Interest
Architectural, Historical, Social
Original Use
Masonic lodge/hall
Date
1770 - 1800
Coordinates
222559, 280780
Date Recorded
26/07/2005
Date Updated
--/--/--
Description
Detached four-bay two-storey former Masonic hall, built or altered c. 1773. Later in use as an outbuilding, now out of use. Flight of limestone flagged steps to the north gable end gives access to first floor. Pitched natural slate roof, now collapsing. Rubble limestone walls with roughcast render over. Square-headed window openings, fittings now gone. Cut stone lintel over window opening at ground floor to main elevation (east). Shallow segmental-headed carriage arch, now partially infilled, to the south end of the east elevation having tooled limestone voussoirs over; oculus opening over with brick surround. Round-headed window opening to the south gable end at first floor level with brick surrounds, now partially blocked, with cantilevered dressed limestone ledge below. Set back from road to the north end of Ballinalee and to the south of Bully’s Acre (13304010). Modern housing estate to the west/southwest.
Appraisal
Although derelict, this building is an important element of the built heritage and social history of Ballinalee. It was reputedly built (or altered for use) as a Masonic hall in 1773. It was in the ownership of the Brethren of Saint Johnstown/Ballinalee (Lodge No. 505) from Sept. 1773 until January 1830 when the warrant was cancelled. It is reputedly the site where Lord Cornwallis tried and sentenced to death a number of Irish rebels following the Battle of Ballinamuck in 1798. These rebels were hanged and buried in Bully’s Acre (13304010) adjacent to the north. It forms part of an interesting collection of sites associated with the Battle of Ballinamuck (see 13301004 for battlefield), which was an important event in the history of Ireland. It was later converted for use as an outbuilding c. 1840 and the carriage arch and many of the openings were probably added around this time.
