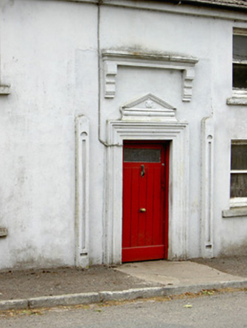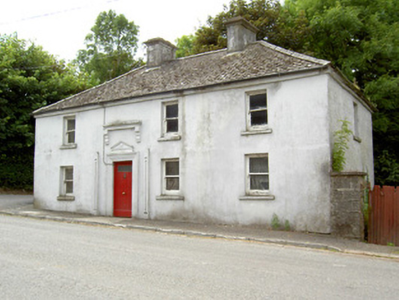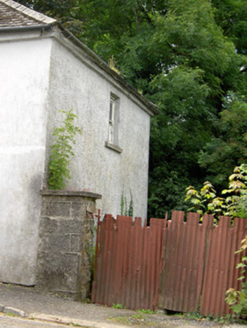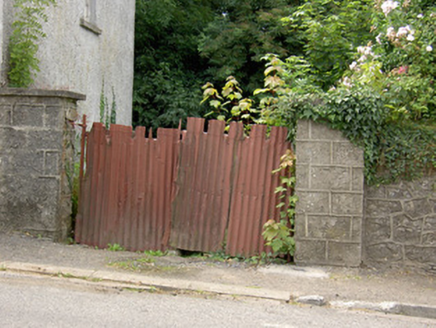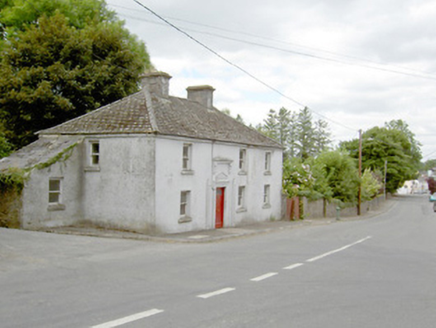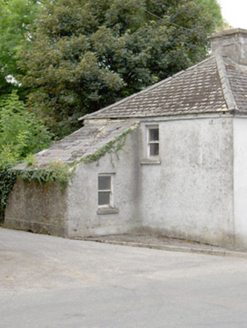Survey Data
Reg No
13304016
Rating
Regional
Categories of Special Interest
Architectural, Artistic
Original Use
House
In Use As
House
Date
1820 - 1830
Coordinates
222531, 280411
Date Recorded
26/07/2005
Date Updated
--/--/--
Description
Detached four-bay two-storey house, built c. 1825, with single-bay single-storey lean-to addition to the south elevation. Hipped slate roof with a central pair of moulded rendered chimneystacks and render eaves course. Painted rendered walls with decorative render pilasters flanking the door with render cornice and brackets above. Square-headed window openings with one-over-one pane timber sliding sash windows and limestone sills. Square-headed door opening with timber half-glazed door, render architrave surround and render pulvinated frieze and pediment above. Road fronted to the south of Ballinalee. Rubble limestone boundary wall to the north with a dressed of dressed limestone gate piers on square-plan.
Appraisal
This building occupies a prominent corner site and its size and scale make it an imposing feature on the streetscape to the south end of Ballinalee. Its façade is enlivened by the retention of the render door surround, cornice, pediment and pilasters, which add artistic interest to this building. This detailing to the door is unusual on a building of its type and this suggests that it may have had an additional use in addition to being a private house, perhaps a dispensary etc. This render detailing may be a later addition, perhaps mid-to-late nineteenth century in date. This structure is a worthy addition to the built heritage of Ballinalee, adding artistic incident along the main approach road into the village from the south. The simple boundary walls and gate piers to the south complete the setting and add to this composition.
