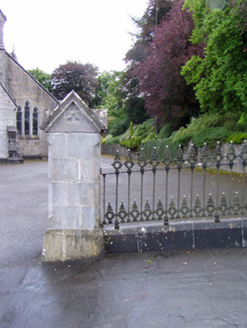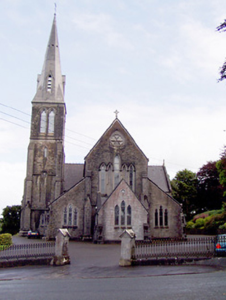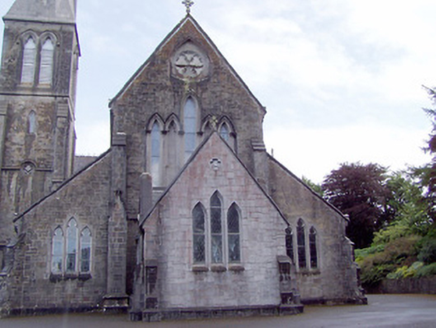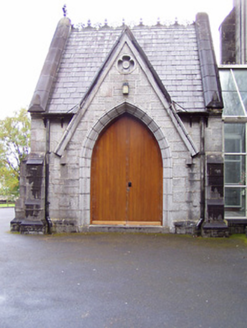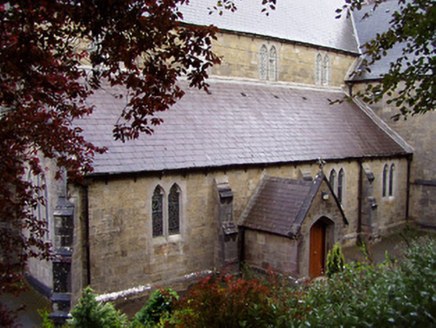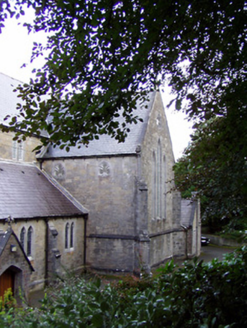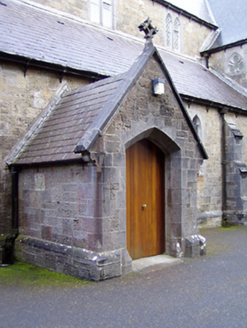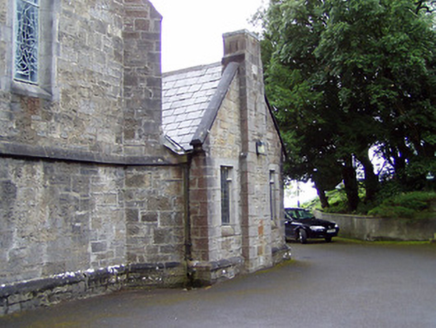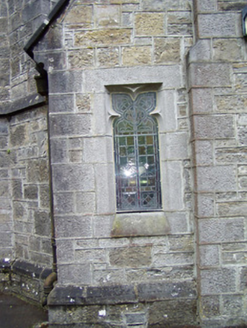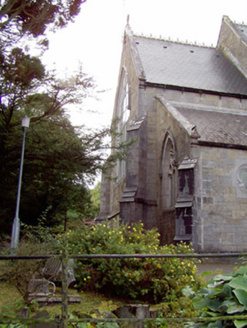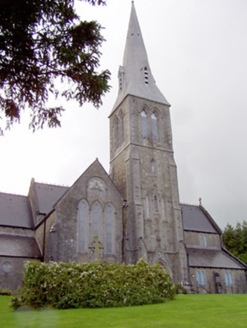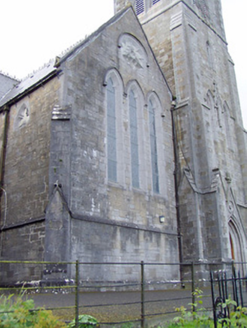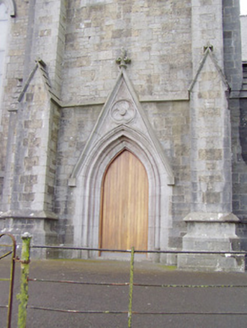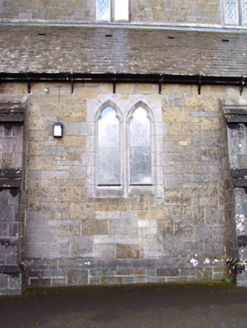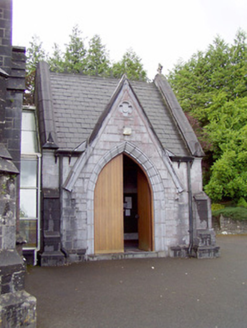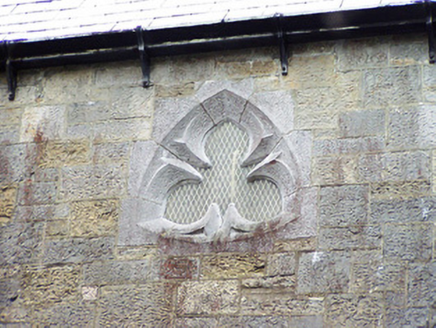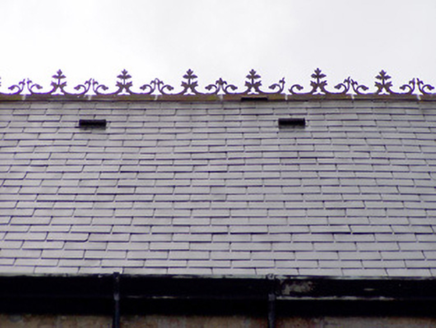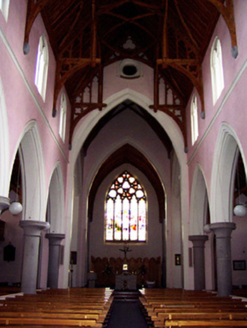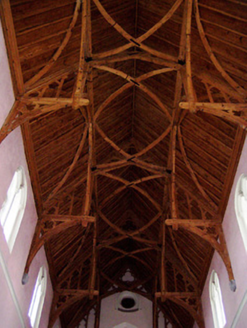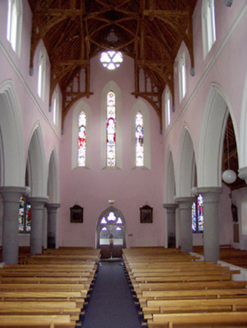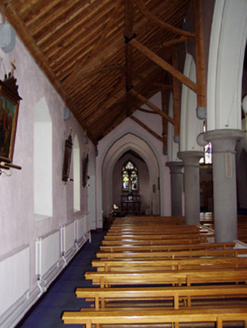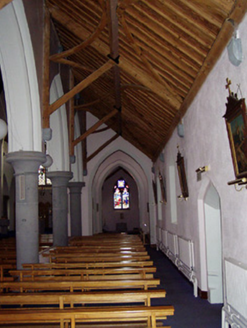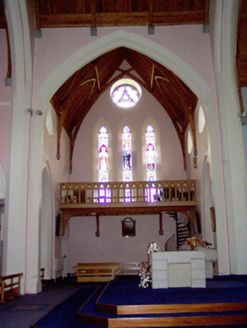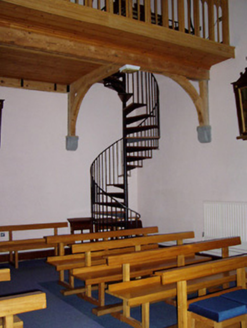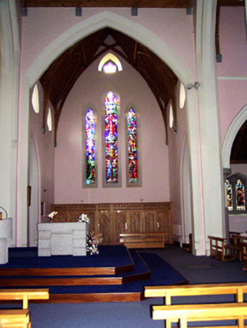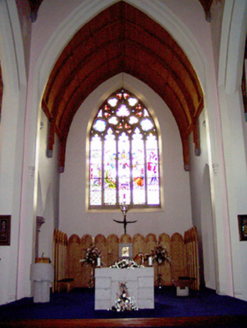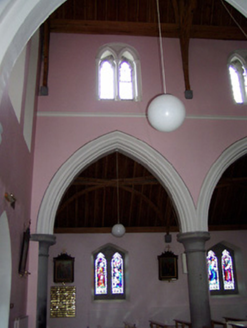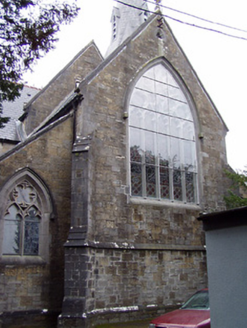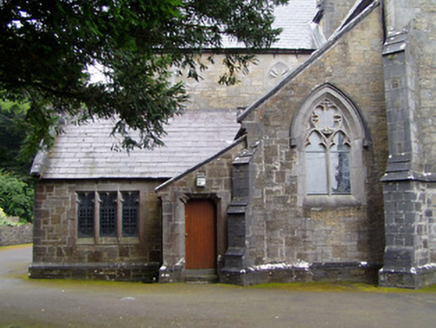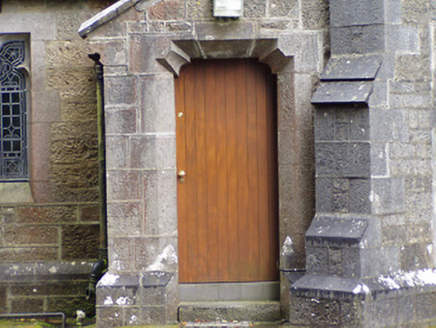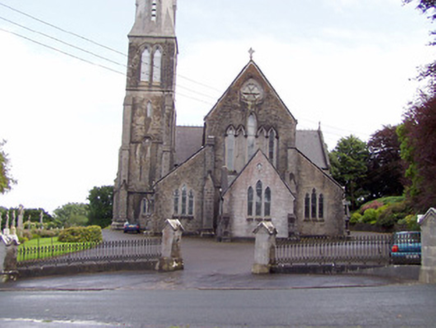Survey Data
Reg No
13305005
Rating
Regional
Categories of Special Interest
Architectural, Artistic, Social
Original Use
Church/chapel
In Use As
Church/chapel
Date
1860 - 1870
Coordinates
233037, 280808
Date Recorded
23/08/2005
Date Updated
--/--/--
Description
Detached Gothic Revival style Roman Catholic church on cruciform-plan, built c. 1862 and altered c. 1887 and c. 1904 - 7 , having four-bay elevations to nave with side aisles, two-bay transepts to the northeast and southwest, chancel to the southeast, and a four-stage tower (on square-plan) to the centre of the northwest elevation with broached spire over having lucarnes. Single-storey sacristy to the southwest side of chancel having pitched slate roof and single-bay single-storey gable-fronted porches to the centre of the entrance front (northwest) and to the northwest side of the nave. Pitched slate roofs with carved limestone cross finials to gable ends and ornate foliate cast-iron ridge crestings. Snecked limestone chimneystack to sacristy. Snecked limestone masonry walls with cut stone and ashlar limestone trim. Clasping buttresses to front elevation (northeast) and side aisles, and string course to transepts. Pointed arch lancet window to the centre of the front gable (northwest, nave gable), flanked by double lancet openings (inner flanking openings are blind) with moulded limestone stones, carved limestone banded shafts and hood mouldings. Pointed arch blank recess over gable apex having roundel with carved trefoil motifs. Triple cusped/trefoil-headed lancet windows to side aisles, and triple lancet windows to gable-fronted porch, front elevation. Paired cusped/trefoil-headed lancet openings to side aisles with stained glass windows and with paired cusped/trefoil-headed lancet openings to clerestory with quarry-glazed windows. Cusped/trefoil-headed lancet openings with hoodmouldings over to transept gables with rose windows to gable apexes having carved tracery and stained glass windows. Recessed trefoil openings to side elevations of transepts. Five-light pointed arch opening chancel gable with geometric tracery and stained glass windows. Paired cusped/trefoil-headed openings to tower at belfry level having louvered fittings. Triple-light square-headed window opening with cusped detail to head to sacristy with cut stone mullions. Pointed arch door opening to porch, front elevation, having ashlar limestone surround to timber battened double doors. Pointed arch door openings to side porch having cut limestone surrounds and timber battened double doors. Pointed arch door opening to northeast face of tower having pointed arch chamfered cut limestone surround with trefoil motif and with hoodmoulding over having fleur-de-lis finial to apex, and having timber double doors. Interior has ornate pointed arch arcade supported on carved limestone columns. Timber gallery with trefoil motifs and cast-iron spiral staircase to north transept. The roof is an elaborate structure of hammerbeams and cross-braces, with decorative carved quatrefoil and lancet style openwork. Set back from road in elevated position to the east end of Granard town. Rubble limestone boundary walls to the east side. Pair of square profile, ashlar limestone pedimented piers with trefoil motifs to main entrance. Site bounded to north by ornate cast-iron railings set on limestone plinths. Railings terminated to either end with ashlar limestone piers. Enclosed nuns' and priests' graveyards to the north.
Appraisal
This fine Roman Catholic church dominates the east side of Granard Town and is a notable example of the nineteenth century penchant for dramatic, theatrical architecture. It demonstrates the growing power, wealth and architectural ambition of the Roman Catholic Church during the second half of the nineteenth century. It is well-built in good quality limestone with elaborate cut stone detailing used throughout, particularly to the openings. The coherent decorative scheme of the church culminates in the soaring tower with broached spire, which unifies and emphasises the Gothic theme of the building. The open interior space impresses and it is well-lit by good quality stained glass windows. The principal feature of the interior is the elaborate timber roof structure with hammerbeams and cross-braces having decorative carved openwork. This church was built in an Early English Gothic style to designs by the architect John Bourke (died 1871) on a site granted to the Roman Catholic Church by Richard Greville. The foundation stone was laid in September 1860 and it was almost complete by the end of 1861. The church was dedicated on the 5th of May 1867. According to some local sources, the tower was added in 1887. Improvements were carried out between 1904 - 7 by W.H Byrne and Son architects and the porches may have been added as part of these works. This church is one of the finest of its type and date in County Longford and is an important element of the architectural heritage of the county. The good quality gate piers and railings, and the burial plots to the north complete the setting and add to this notable composition.
