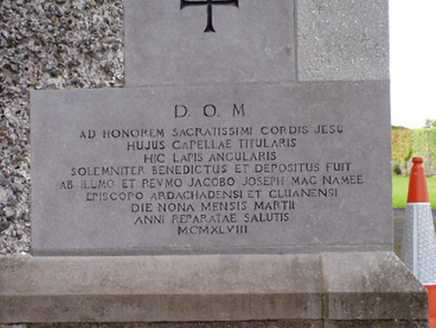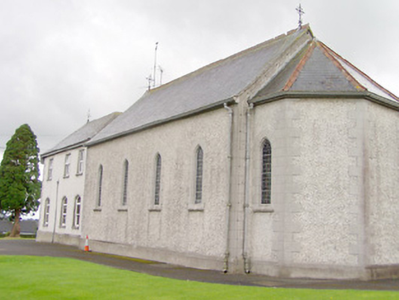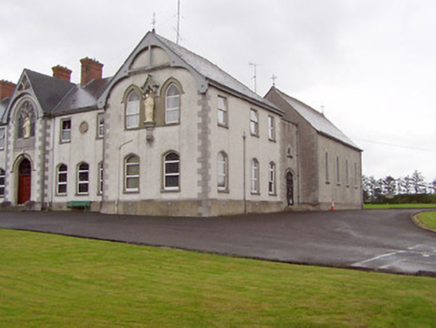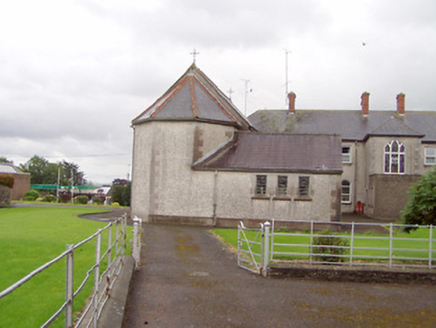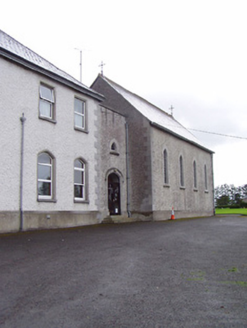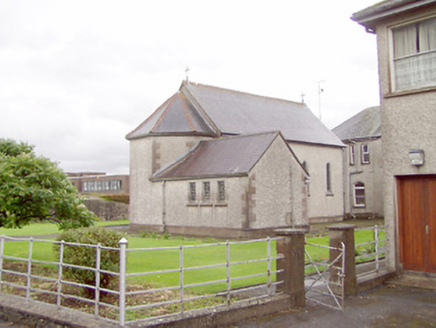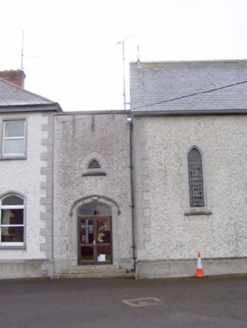Survey Data
Reg No
13305009
Rating
Regional
Categories of Special Interest
Architectural, Social
Original Use
Church/chapel
In Use As
Church/chapel
Date
1945 - 1950
Coordinates
233674, 281303
Date Recorded
23/08/2005
Date Updated
--/--/--
Description
Attached four-bay single-storey chapel adjoining the rear of Convent of Mercy (13305011), built 1948, having a single-bay canted chancel to the north end, single-bay two-storey section to the south end (joining convent) and with a single-storey sacristy attached to the northwest end. Pitched slate roof with terracotta ridge crestings and cast-iron finials to gable ends. Hipped slate roof over chancel having terracotta ridge tiles. Roughcast rendered walls over smooth rendered plinth with rendered quoins to the corners. Carved limestone date plaque to south elevation. Lancet window openings with rendered surrounds and lattice glazed stained glass windows. Square-headed window openings to sacristy with rendered surrounds and lattice glazed stained glass windows. Tudor-arched door opening to south end of the east elevation with chamfered rendered surround, render hoodmoulding over and with modern doors and overlight. Flight of concrete steps to entrance. Pointed arch window opening over. Located to the northeast corner of the Convent of Mercy and to the east end of Granard.
Appraisal
This simple convent chapel forms an integral element of the Convent of Mercy complex (13305011), Granard. It is built in a subdued Gothic style that compliments the architectural style of the main convent building. The canted chancel, wrought-iron cross finials and the ridge cresting add interest to its plain form. It was built to designs by the architect Simon Aloysius Leonard (1903 – 1976), of W.H. Byrne and Son architects, and the foundation stone was laid by Bishop MacNamee. It forms part of a group of related structures along with the convent (13305011) and the graveyard (13305010).
