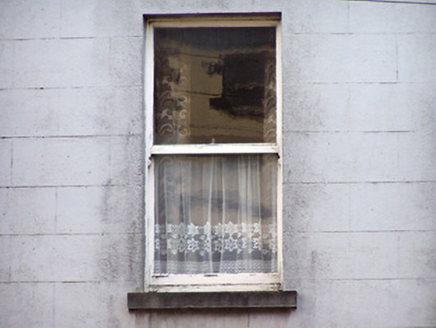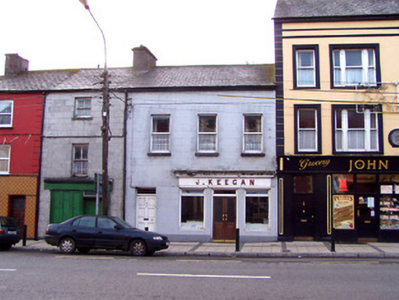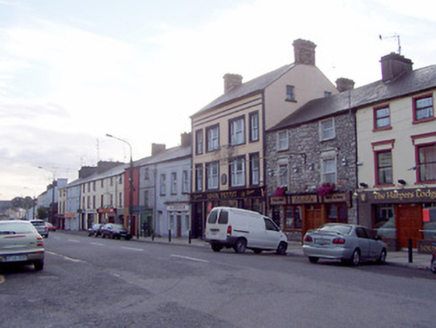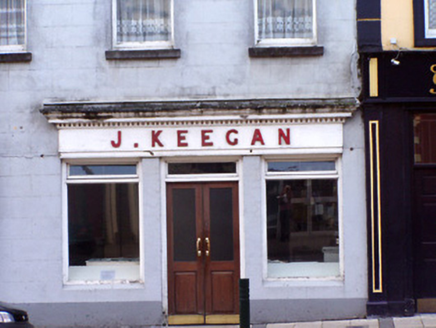Survey Data
Reg No
13305024
Rating
Regional
Categories of Special Interest
Architectural, Artistic, Social
Original Use
House
Date
1810 - 1890
Coordinates
233283, 280970
Date Recorded
24/08/2005
Date Updated
--/--/--
Description
Terraced three-bay two-storey house and shop, built c. 1820 and altered c. 1880. Pitched natural slate roof with a shared rendered chimneystack to the east end. Painted lined-and-ruled rendered walls and plinth course. Square-headed window openings to first floor with one-over-one timber sliding sash windows and concrete sills. Square-headed door opening to the east end of the front elevation (north) with timber panelled door and overlight. Shopfront comprising central square-headed door opening with half-glazed timber panelled double doors, flanked to either side by square-headed window openings with fixed-pane display windows. Timber fascia over display windows with raised lettering and with moulded entablature having dentil course. Road-fronted to the centre of Granard.
Appraisal
This building retains much of its early character and it is typical of the modest terraced buildings found in Irish towns and villages. The form of this building, along with the shared roofline and chimneystack with the building adjacent to the east (13305023), suggests that it was originally three-stories tall and subsequently altered, perhaps c. 1880. The building retains one-over-one timber sliding sash windows, which probably replaced the original windows in the late-nineteenth century. Of particular note is the timber fascia, which is a good example of late nineteenth/early twentieth-century shopfront furniture, and is finely carved with decorative dentils to the heavy entablature.







