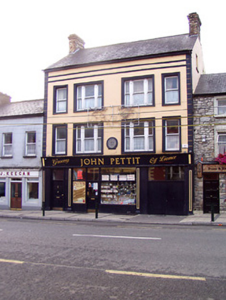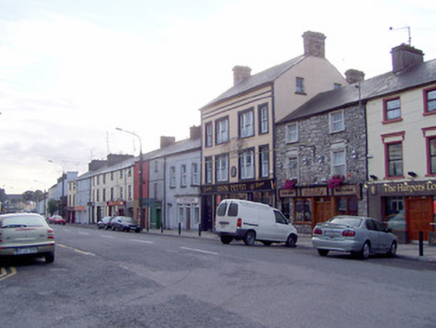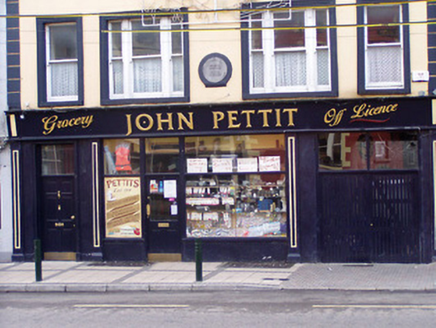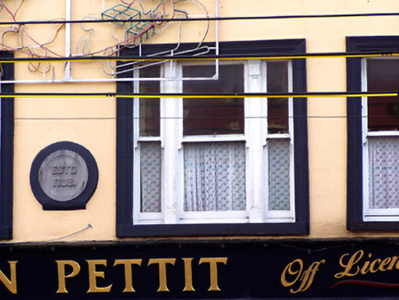Survey Data
Reg No
13305025
Rating
Regional
Categories of Special Interest
Architectural, Social
Original Use
House
In Use As
Shop/retail outlet
Date
1860 - 1900
Coordinates
233276, 280965
Date Recorded
24/08/2005
Date Updated
--/--/--
Description
Terraced four-bay three-storey house and shop, built c. 1880, with integral square-headed carriage arch to the west end. Pitched natural slate roof with brick chimneystacks to either end (east and west). Painted rendered walls render block quoins to the corners and with two rendered string courses below the eaves. Recent circular date plaque, dated 1708. Square-headed tripartite window openings to centre-bays at first and second floor level having one-over-one timber sliding sash windows, moulded timber pilasters, render architrave surrounds and painted limestone sills. Square-headed window openings to outer bays with one-over-one timber sliding sash windows, render architrave surrounds and painted limestone sills. Square-headed door opening to the east end with timber panelled door and overlight. Shopfront comprising central square-headed doorway with flanking fixed-pane display windows, and with pilasters supporting timber fascia over. Road-fronted to the south side of Main Street, Granard.
Appraisal
This imposing mid-to-late nineteenth-century building dominates the south side of Main Street, Granard. It retains its early character and form, particularly to the upper floors. Of particular note is the well-crafted tripartite timber sliding sash windows to the central bays, which have ornate timber pilasters. This arrangement of windows is unique to this building in Granard, adding variety to the streetscape at the centre of the town. The various render detailing to the upper floors further enlivens the front elevation. The Petit family are a long-running commercial family in Granard and a Patrick Petit had premises (grocers and ironmongers) on Main Street in 1824 (Pigot’s Commercial Directory). This building is a integral element of the built heritage of Granard town.







