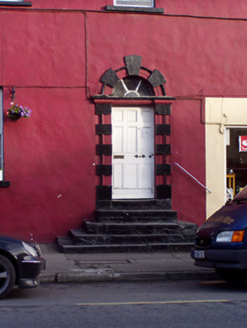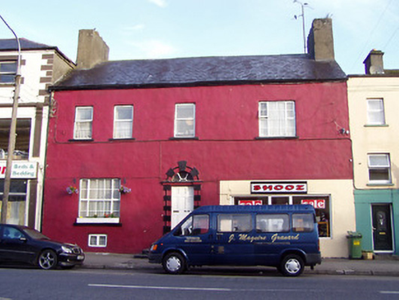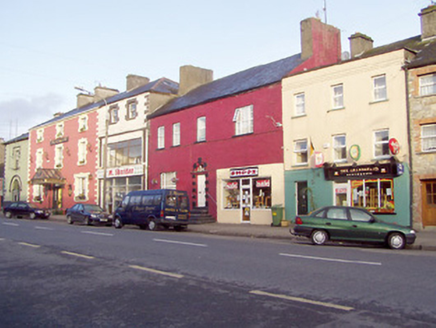Survey Data
Reg No
13305026
Rating
Regional
Categories of Special Interest
Architectural, Artistic
Original Use
House
In Use As
House
Date
1740 - 1780
Coordinates
233266, 281001
Date Recorded
23/08/2005
Date Updated
--/--/--
Description
Terraced three/four-bay two-storey over partially raised basement house, built c. 1760, having modern shopfront to east side of the main elevation (south). Also in use as a shop. Hipped natural slate roof with projecting eaves course and large rendered chimneystacks to either gable end (east and west). Painted lined-and-ruled rendered walls. Square-headed window openings having replacement windows and painted limestone sills. Central round-headed door opening with rusticated limestone block doorcase, timber panelled door, moulded cut stone lintel and with a spoked fanlight over. Flight of painted limestone steps to entrance. Recent glazed shopfront to east end-bay with square-headed openings. Road-fronted to the north side of Main Street, Granard.
Appraisal
This substantial and imposing structure is probably the oldest building still extant in the centre of Granard. The scale, proportions and the large end chimneystacks suggest that it is mid-eighteenth century (or earlier) in date. The fine blocked cut stone doorcase provides a central focus to the building and is of artistic merit. The unusual appearance of this house is the result of much intervention over the years, which has distorted the rhythm of the fenestration. Despite this, the building retains much of its original form and structure, and notable features include the large gable chimneystacks, small basement window and the upper floor window grouping (excluding the enlarged opening). This building is an important element of the built heritage of Granard and of the architectural heritage of County Longford.





