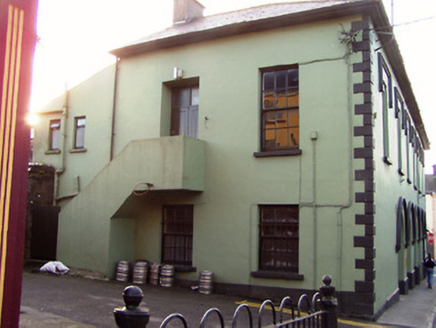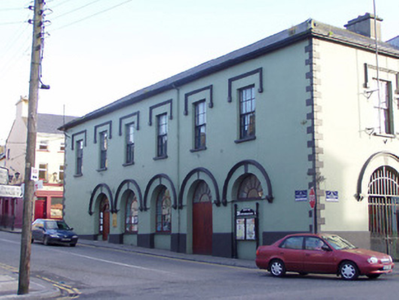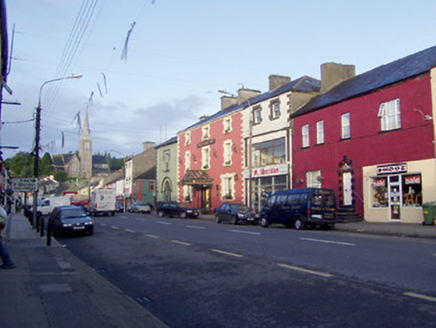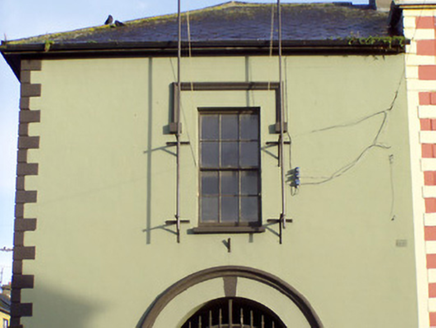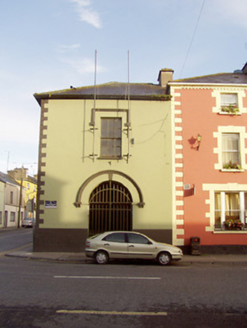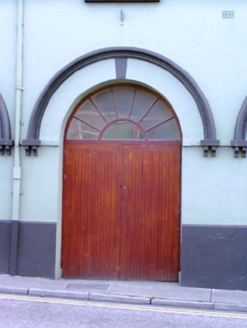Survey Data
Reg No
13305027
Rating
Regional
Categories of Special Interest
Architectural, Historical, Social
Original Use
Market house
Historical Use
Cinema
In Use As
Library/archive
Date
1770 - 1800
Coordinates
233236, 280980
Date Recorded
22/08/2005
Date Updated
--/--/--
Description
Corner-sited five-bay two-storey former market house, built c. 1785, having single-bay elevation to Main Street (southeast). Previously in use as a court house (upper floor), a school house and as a cinema, and currently in use as a library and offices. Rebuilt c. 1925 after being damaged by fire during the War of Independence. Recent concrete staircase to rear (northwest). Hipped natural slate roof with rendered chimneystacks. Painted lined-and-ruled rendered walls with rendered quoins to the corners, eaves course and plinth course. Square-headed window openings to the first floor having six-over-six timber sliding sash windows, painted limestone sills and with rendered label mouldings over. Arcade of five round-headed (carriage) arches to the west elevation, now infilled with windows and doors, having rendered hoodmouldings over with limestone keystone detail. Round-headed carriage arch to the southeast elevation having wrought-iron gate and with a rendered hoodmoulding over with keystone detail. Road-fronted on a sloping corner site to the centre of Granard.
Appraisal
The form of this Georgian market house owes much to its unusual site on a sloping corner site. It retains its early form, character and fabric despite recent alterations. It has an arcade to the ground floor (now infilled), which is a characteristic feature of market houses. The presence of a large market house is testament to the economic prosperity and confidence enjoyed in Granard during the late-eighteenth/early-nineteenth century, when Granard was one of the more important market towns in the north midlands. This building was described as ‘recently built’ by the Rev. Daniel Beaufort in 1787 and it is thought to have been built under the patronage of the McCartney family. It was later in the ownership of the Greville family, c. 1840. The first storey was in use as a court house throughout the nineteenth century (Lewis 1837; Slater 1846 and 1881). Two-storey market houses with a court house to the first floor are a common feature of Irish towns and can be found in Ballymahon (13316010) amongst other examples. It was in use as a school during the 1820s. This market house was rebuilt c. 1925 after being damaged by fire during the War of Independence, a fate suffered by much of Granard at the time. The heavy hoodmouldings over the openings were probably added during the first half of the nineteenth century and they help to emphasise the rhythm of the arcade. However, these may have been added during the reconstruction c. 1925. This building is an integral element of the built heritage of Granard and has played an important role in the social and economic history of the town. Lewis (1837) records that ‘The market, in which corn, provisions, and coarse linens are sold, is on Monday; and fairs are held on May 3rd, and Oct. 1st. Petty sessions are held every Thursday. The market house, over which is a courtroom, is a large building in the centre of the town’. It was a 'butter and potato' market in 1894 (Slater's Directory). The present market house replaced an earlier market house at Granard, which dated to the seventeenth century.
