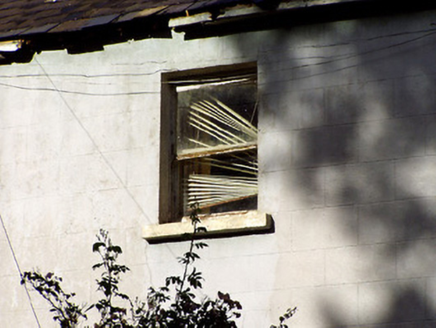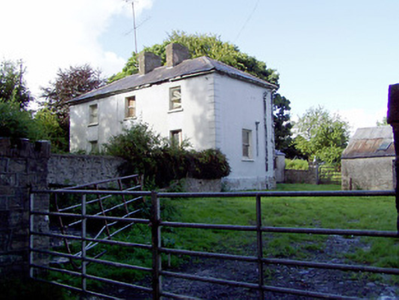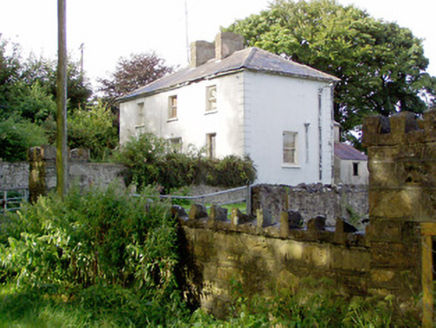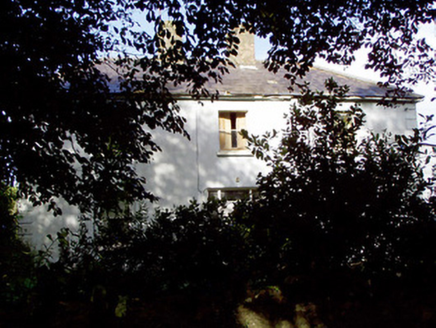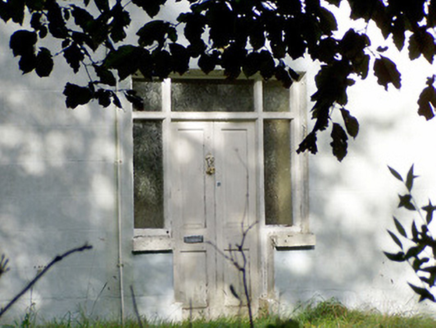Survey Data
Reg No
13305029
Rating
Regional
Categories of Special Interest
Architectural
Original Use
House
Date
1890 - 1910
Coordinates
232393, 281278
Date Recorded
23/08/2005
Date Updated
--/--/--
Description
Detached three-bay two-storey house, built c. 1900, having extensions to rear (northeast). Now in disuse. Hipped natural slate roof with a central pair of rendered brick chimneystacks. Remains of cast-iron rainwater goods. Painted lined-and-ruled rendered walls with rendered block quoins to the corners. Square-headed window openings with remains of one-over-one pane timber sliding sash windows and with painted concrete sills. Central square-headed opening with glazed overlight, sidelights and timber panelled double doors. Set back from the road in its own grounds to the northwest of Granard town centre. Complex of single-storey outbuilding to rear (northeast). Roughcast rendered rubble stone boundary walls to road-frontage (southwest). Pair of rendered gate piers (on square-plan) and a wrought-iron gate to entrance.
Appraisal
Despite its dilapidated condition, this building retains much of its early form and character and it represents a typical example of a house of its type and date. The building retains fittings to the openings that are characteristic of houses dating from the early-twentieth century. The house is bounded by low roughcast rendered rubble stone boundary walls that visually enhance the site and the roadscape to the northwest of Granard. Sensitively restored, this building would make a positive contribution to the landscape to the Granard area.
