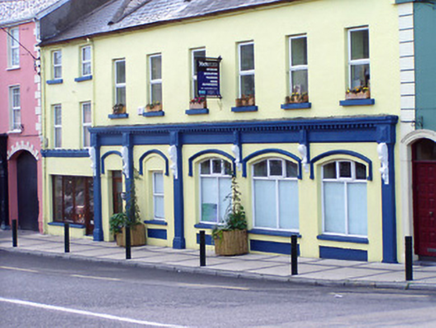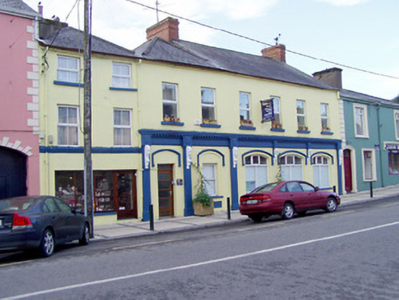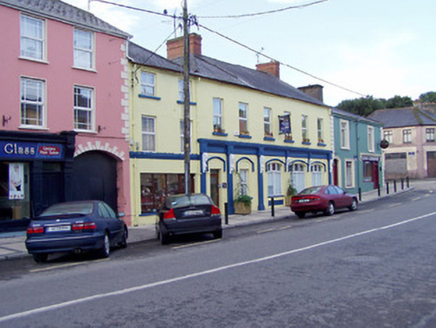Survey Data
Reg No
13305034
Rating
Regional
Categories of Special Interest
Architectural, Artistic, Social
Original Use
House
In Use As
Office
Date
1860 - 1900
Coordinates
233190, 280884
Date Recorded
23/08/2005
Date Updated
--/--/--
Description
Terraced four-bay two-storey former commercial premises, built or rebuilt c. 1880, with two-bay two-storey former house to the northeast end, built c. 1830. Now in single use as offices. Pitched natural roof to four-bay section with moulded red brick chimneystacks to either gable end. Hipped slate roof with rendered chimneystacks to altered two-bay block. Painted rendered walls. Square-headed openings to first floor having replacement windows and painted limestone sills. Segmental-headed openings to west end of ground floor having replacement windows and rendered hoodmouldings over. Square-headed door opening to the east end bay with half-glazed timber door with rendered hoodmoulding over. Square-headed window opening adjacent to the west with replacement window and with rendered hoodmoulding over (probable former doorway, now infilled). Continuous timber shopfront running length of building, comprising timber fascia having carved entablature with dentils and supported on pilasters with ornate foliate brackets. Road-fronted to the west end of Main Street, Granard.
Appraisal
Now in use as a six-bay two-storey building, this building comprises a four-bay late nineteenth century commercial building and a remodelled early nineteenth century two-bay house. The early nineteenth century was remodelled from a three-storey building, (like its neighbour adjacent to the east) to a two-storey building, c. 1880. Despite the loss of the original fittings to the openings, this building retains much of its early character and form. Of particular interest is the render hoodmouldings to the ground floor openings and the elaborate timber shopfront, which is well-carved with high quality detailing to the fascia and to the ornate foliate brackets. It serves as a reminder of the quality of late nineteenth-century carpentry. The segmental form of the (wide) window openings is unusual in Granard and adds variety to the streetscape. The segmental openings and the segmental hoodmouldings over create the impression of an arcade to the ground floor of this building. This distinctive building makes a positive contribution to the streetscape and is a worthy addition to the built heritage of Granard.





