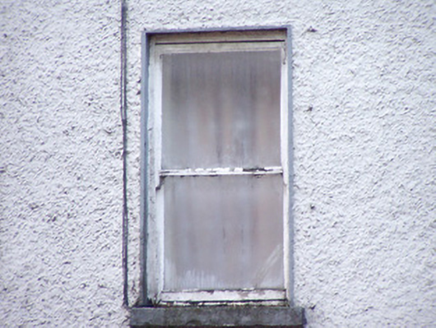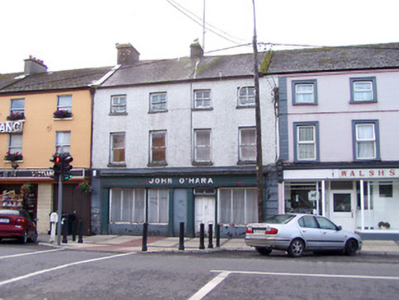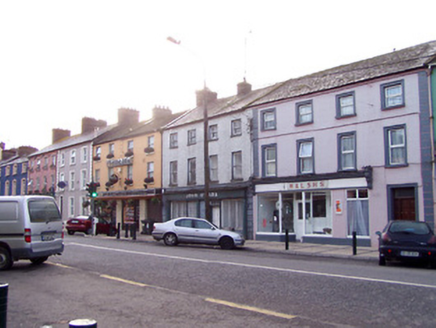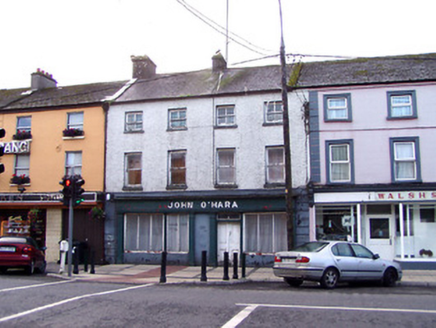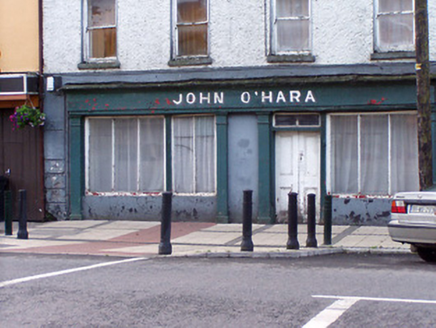Survey Data
Reg No
13305036
Rating
Regional
Categories of Special Interest
Architectural, Artistic, Social
Original Use
House
Date
1820 - 1840
Coordinates
233227, 280919
Date Recorded
23/08/2005
Date Updated
--/--/--
Description
Terraced four-bay three-storey former house and shop, built c. 1830 and altered c. 1880. One of a terrace of buildings with the structures to either side. Now in disuse. Pitched natural slate roof with two rendered chimneystacks, one to the centre and one to the east end shared with adjacent property. Painted roughcast rendered walls with rendered quoins at ground floor level. Square-headed openings to upper floors, diminishing in size towards the eaves, with two-over-two timber sliding sash windows to second floor openings and one-over-one pane to first floor, all with limestone sills. Shopfront comprising square-headed door opening timber panelled double doors with overlight, square-headed fixed-pane display windows and with Doric style pilasters supporting fascia over with carved timber entablature. Road-fronted to the south side of Main Street and to the southwest end of Granard town centre.
Appraisal
This substantial house and shop retains much of its original form and character. The shared roofline and the form of this building suggest that it was probably built as part of a formal terrace along with its neighbours to either side. It retains much of is early fabric, including timber sash windows and a simple shopfront, c. 1900, which enlivens the front façade. The timber fascia and pilasters are particularly well-carved and serve as a reminder of the quality of late nineteenth/early twentieth-century craftsmanship. The form of this building, and the position of the doorway and the pilasters to the shopfront, suggests that it was originally built as two separate two-bay houses with shops, which was later amalgamated into a single property. This building is the best surviving structure along this section of Main Street and is a worthy addition to the built heritage of Granard.
