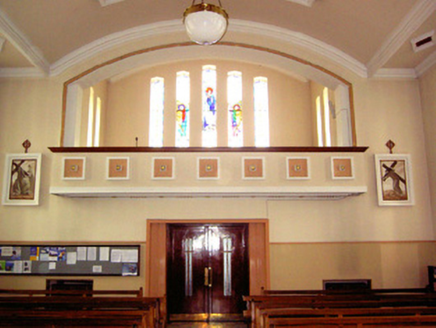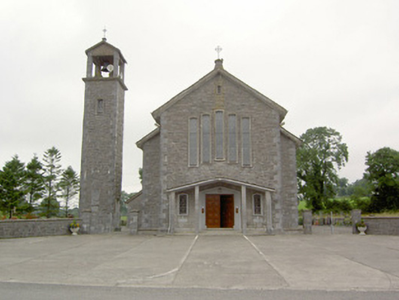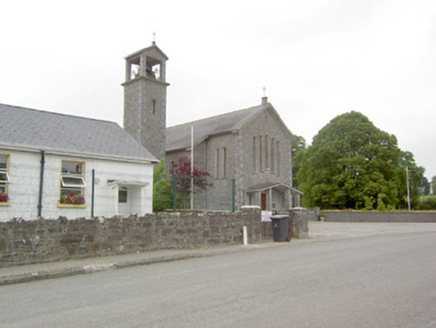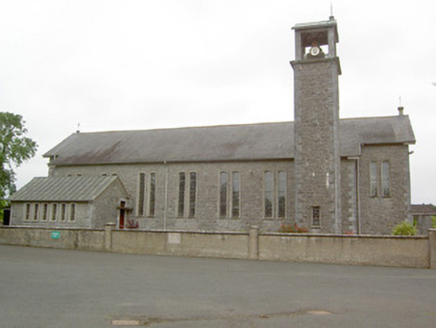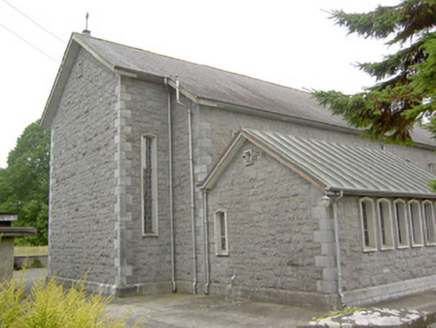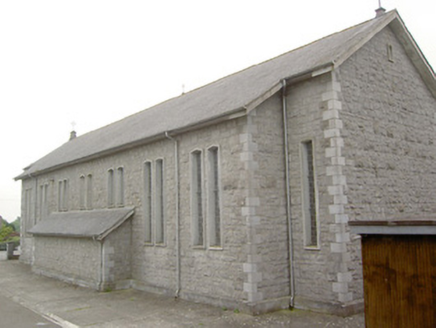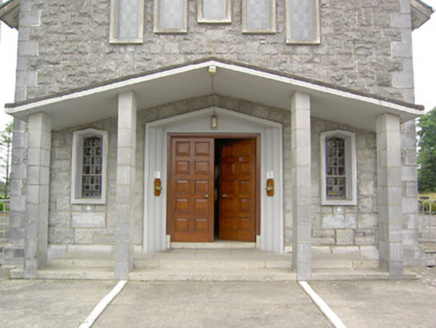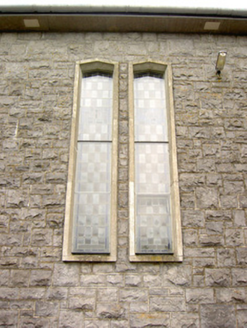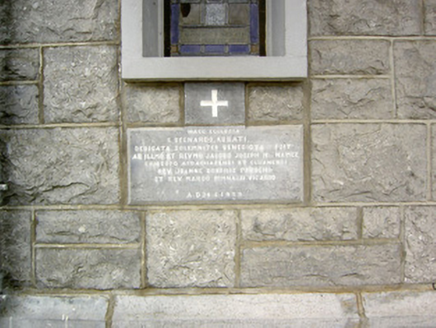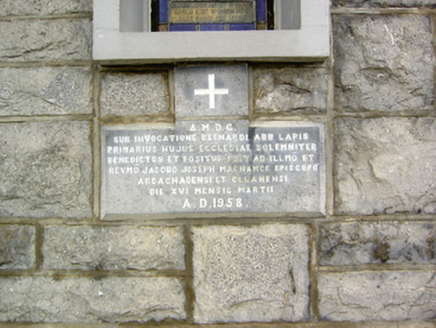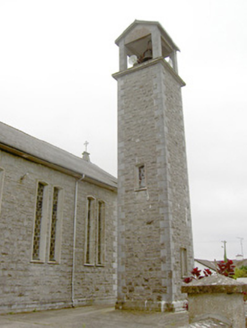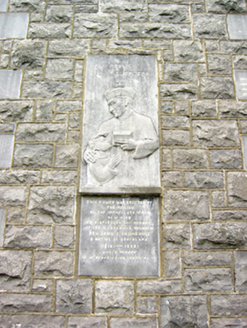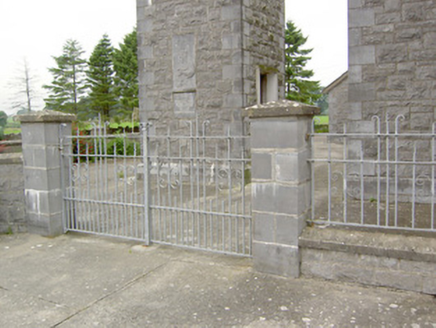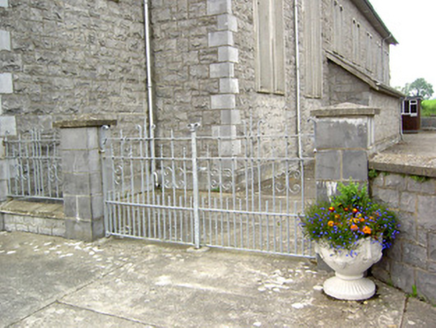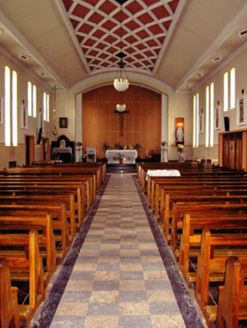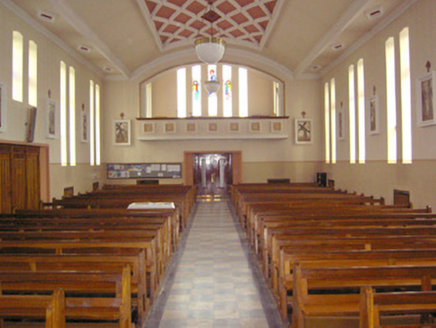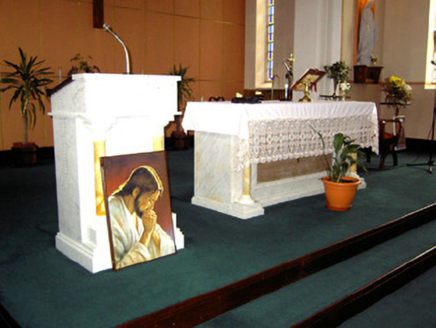Survey Data
Reg No
13306006
Rating
Regional
Categories of Special Interest
Architectural, Artistic, Social
Original Use
Church/chapel
In Use As
Church/chapel
Date
1955 - 1960
Coordinates
236336, 279758
Date Recorded
14/07/2005
Date Updated
--/--/--
Description
Detached Roman Catholic church, dated 1959, having eight-bay nave elevations (the first bay narrower than the remaining bays), side aisles, shallow single-bay chancel to the northwest end and a freestanding belltower on square-plan to the southwest. Open canopied gable-fronted porch to entrance gable (southeast) supported by four tooled cut limestone piers. Lean-to extension to northeast elevation and extension to southwest elevation having pitched sheeted copper roof. Pitched slate roof with overhanging metal-sheeted eaves, wrought-iron cross finials to gable ends and cast-iron rainwater goods. Rock-faced limestone walls with tooled cut limestone quoins to corners, and having carved limestone plaques to entrance gable and to southeast face of belltower. Shallow triangular-headed lancet window openings, in pairs to nave elevations, having painted rendered surrounds and stained glass. Five graded shallow triangular-headed lancet window openings to nave gable. Square-headed door opening to centre of open porch, recessed in rendered pointed surround, having double leaf timber panelled doors. Barrel-vaulted roof with stucco detailing to interior with marble altar and pulpit. Gallery over nave entrance (southeast), set in segmental-headed opening. Four-stage bell tower on square plan to west of site, of rock-faced limestone construction with tooled cut limestone quoins and carved limestone plaques to southeast elevation, having pitched sheeted copper roof. Rock-faced limestone boundary walls with tooled cut limestone gate piers, having wrought-iron double leaf gates and railings. Set back from road to the north end of Abbeylara with car parking area to front. Graveyard to the west with rubble limestone boundary walls. Entrance to the south side of enclosure comprising pair of moulded cut stone gate posts and wrought-iron double-leaf gates.
Appraisal
Built in the mid-twentieth century, this imposing church refers to the late nineteenth-century Gothic style in its formal exterior and plan, its external appearance alluding to fictional side aisles within, yet takes the modern idiom into account in the shape of the openings and treatment of the porch. The bright spacious interior has an interesting barrel-vaulted roof with stucco detailing. It is well-built in rock-faced limestone and has extensive cut stone trim. The freestanding belltower adds incident to the skyline and dominates Abbeylara. The carved stone plaques add historic interest to the façade. The plaque to the tower commemorates Fr. Drumcoole (1816 - 1888), who was born in Abbeylara but later emigrated to New York as a child. He founded an orphanage on Staten Island that housed 19,000 boys and was known as "The Children's Shepard". The bell tower was erected by the Mission of the Immaculate Virgin, New York, of which Fr. Drumcoole was the founding member. The Staten Island Roman Catholic community also donated the marble altar that can be seen in the interior. The present church replaced an earlier T-plan chapel, c. 1830, at Abbeylara, which was located to the west of the present edifice. A graveyard (in record) stands in the grounds of the old churchyard, which is accessed by a laneway to the west of the church. Earliest grave is dated 1832. The moulded cut stone gate posts are noteworthy and are of artistic merit.
