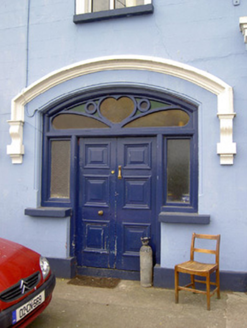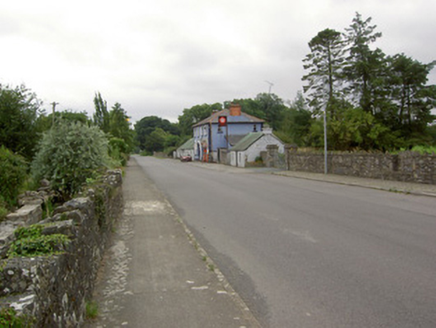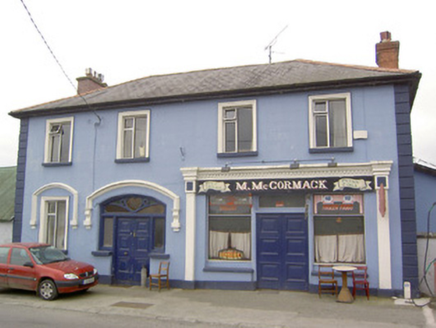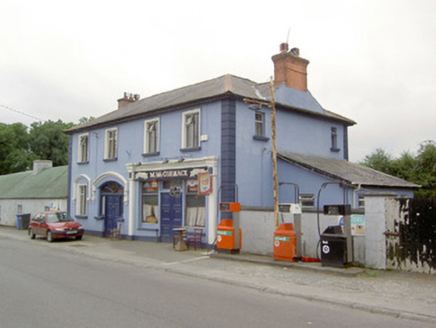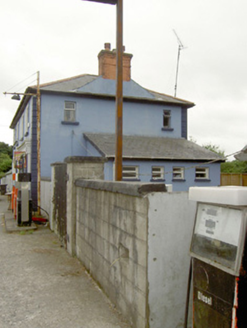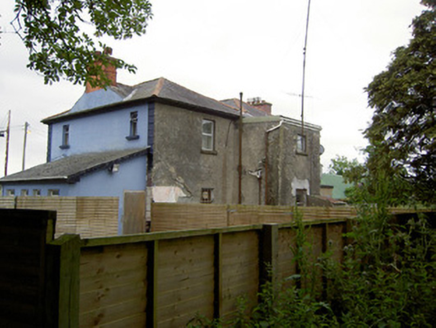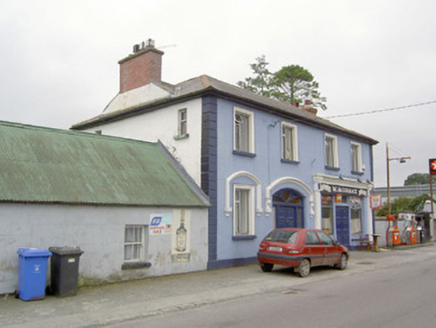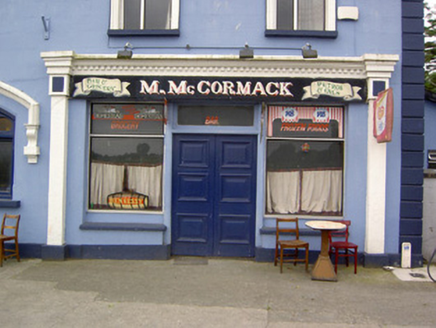Survey Data
Reg No
13306008
Rating
Regional
Categories of Special Interest
Architectural, Artistic, Social
Original Use
House
In Use As
House
Date
1920 - 1940
Coordinates
236534, 279489
Date Recorded
14/07/2005
Date Updated
--/--/--
Description
Attached four-bay two-storey house with pubfront, built c. 1930, with lean-to extension to northeast side elevation, and two-storey flat-roofed return to rear (southwest). Also in use as a garage. Hipped slate roof (pitched end sections to either gable ends having red brick chimneystacks) having overhanging eaves, red clay ridge tiles and cast-iron rainwater goods. Painted ruled-and-lined rendered walls with render block quoins to the corners. Square-headed window openings to first floor with moulded render surrounds, painted stone sills and replacement windows. Square-headed window opening to the southeast end of main façade having, replacement window, moulded render surround and with a segmental-headed moulded render hoodmoulding over. Segmental-headed door opening comprising double leaf timber panelled door, sidelights and fanlight having curvilinear timber tracery, surmounted by moulded render hoodmoulding. Three-bay shopfront to the northwest end of the main façade (northeast) having central square-headed door opening with double leaf timber panelled door and overlight, fixed pane display windows (replacement) and a render shopfront with pilasters supporting cornice with dentil course and having painted lettering to fascia. Road-fronted to the southeast end of Abbeylara.
Appraisal
The façade of this early twentieth century building is greatly enlivened by the inclusion of ornate render hoodmouldings, window surrounds and by a striking curvilinear fanlight that is of a form that is not uncommon in County Longford. The loss of the original window fittings fails to detract significantly from the visual appeal. Of particular significance is the render shopfront. It is based on the classical formula of pilasters supporting entablature over with the frieze used as the fascia for the shop name. Traditional shopfronts of this type were once a common feature of Irish towns and villages but are now becoming increasingly rare. This building is a pleasing feature to the southeast end of Abbeylara and is a worthy addition to the built heritage of the local area.
