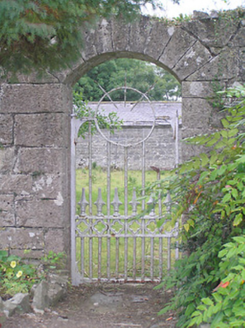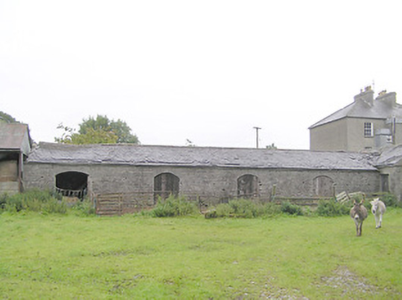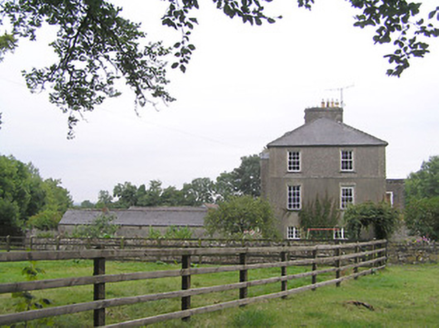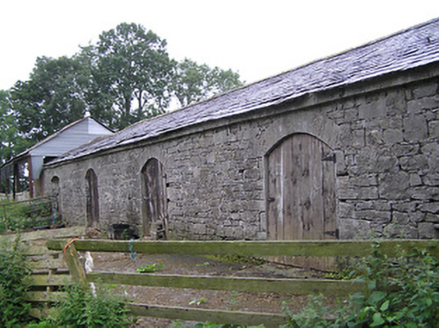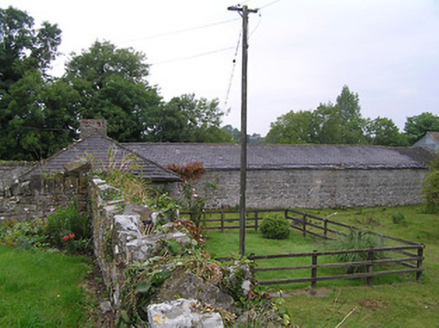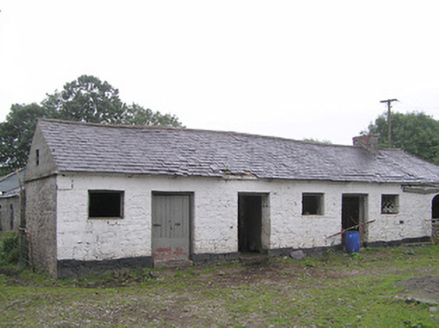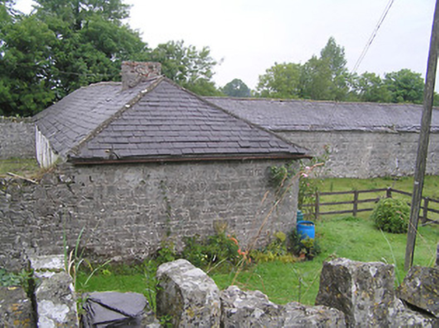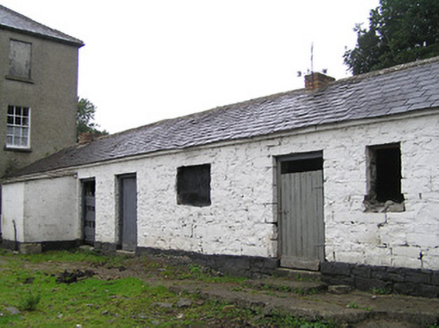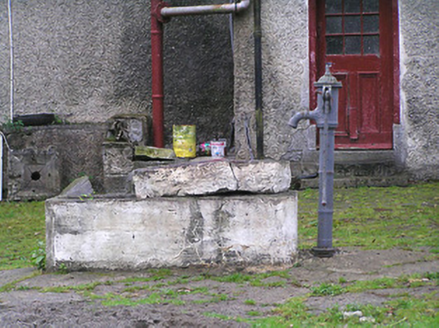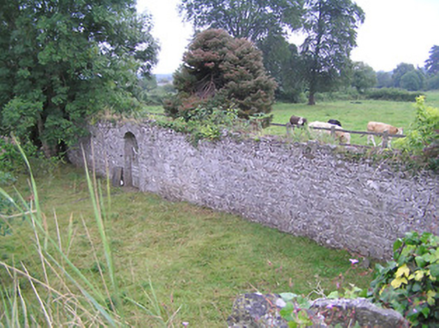Survey Data
Reg No
13307003
Rating
Regional
Categories of Special Interest
Architectural
Original Use
Farmyard complex
In Use As
Farmyard complex
Date
1840 - 1880
Coordinates
206052, 276312
Date Recorded
17/08/2005
Date Updated
--/--/--
Description
Farmyard complex to the rear of Derreen House (13307002), built c. 1860, comprising two parallel single-storey ranges to rear of house (north), running north to south, the west one adjoining the rear of the house, and a third single-storey range abutting the north end of the east elevation of the east range, running east to west. Four-bay single-storey east range with pitched slate roof, cut limestone eaves course, roughly dressed limestone walls, and segmental-arched door and carriage arch openings with cut stone voussoirs and timber fittings. Seven-bay single-storey range to east of rear yard has pitched slate roof, cut limestone eaves course, hipped at south end, rendered brick chimneystack, and painted rubble limestone walls, elliptical-headed carriage arch, square-headed window and door openings, with cut stone voussoirs and timber fittings. Five-bay single-storey range to west of yard has pitched slate roof with red brick chimneystacks and cut limestone eaves course, painted rubble limestone walls, and square-headed openings with timber fittings. Cast-iron pump to yard. Rubble limestone wall to the southeast of yard, with round-arched pedestrian opening having cut limestone surround and voussoirs, and cast-iron gate. Set in grounds of Derreen House (13307002) and to the north of Cloondara.
Appraisal
This substantial complex of single-storey outbuildings forms an integral element of the setting and context of Derreen House (13307002). They are well-built and retain their early character, form and much of their early fabric, including natural slate roofs and well-carved cut stone voussoirs to a number of the openings, particularly to the range to the east. The rubble stone construction provides an interesting contrast with the cut stone voussoirs. The cast-iron pump to the yard has been retained, and would have been a typical feature in well-to-do rural houses and large farmhouses during the late-nineteenth century. The cast-iron gate to the wall to the southwest is of artistic merit and adds visual appeal to this otherwise utilitarian complex. The scale of this complex provides an insight into the extensive resources required to run and maintain a middle-sized house and farm at the time of construction.
