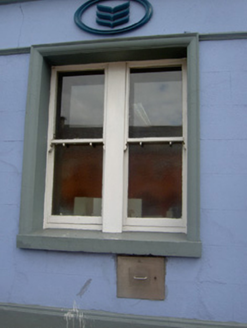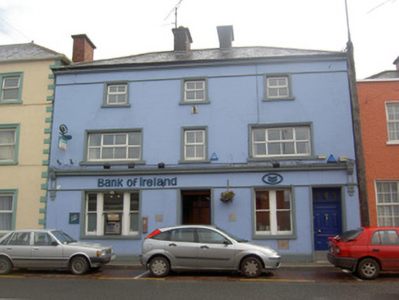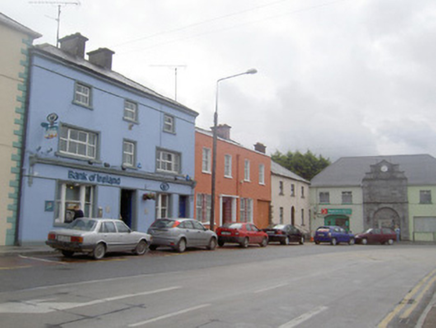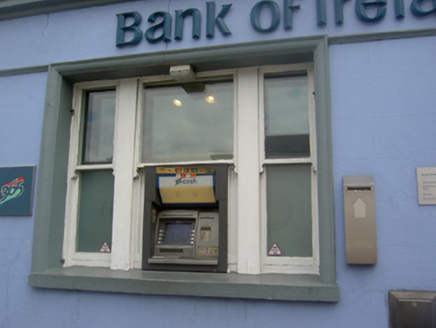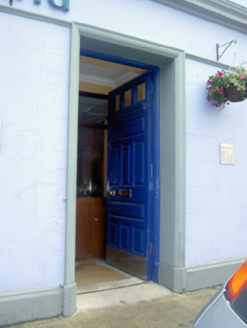Survey Data
Reg No
13309026
Rating
Regional
Categories of Special Interest
Architectural, Social
Original Use
House
In Use As
Bank/financial institution
Date
1810 - 1830
Coordinates
225992, 271732
Date Recorded
17/07/2005
Date Updated
--/--/--
Description
Attached three-bay three-storey former house, built c. 1820, now in use as a bank with render bankfront to the ground floor. Hipped artificial slate roof with two central rendered chimneystacks and render eaves course. Painted lined-and-ruled rendered walls over plinth course with render string courses. Square-headed window openings to first and second floors with painted stone sills, decorative render surrounds and replacement windows. Square-headed window openings to ground floor with painted stone sills, decorative render surrounds and timber sliding sash windows, tripartite one-over-one pane and bi-partite one-over-one pane. Square-headed door openings with timber panelled doors, overlights and render surrounds. Bankfront comprising render fascia with moulded render cornice over and terminated to either side by render brackets. Road-fronted to the southeast end of Main Street, Edgeworthstown.
Appraisal
This imposing building, with a horizontal emphasis to the front façade, has a strong presence in the streetscape of Edgeworthstown, and retains much of its early form and character despite some alterations. Its form suggests that it was originally built as a private house or hotel and was subsequently altered for use as a bank. The front façade is enlivened by the extensive render detailing, particularly to the bankfront which is probably a late-nineteenth or early-twentieth century addition). The architect Lucius O’Callaghan was commissioned to convert a building in Edgeworthstown for use by the National Bank in 1922 (IAA) and this might be the building that was referred to, especially as the National Bank became part of Bank of Ireland in 1965. This building is an important element of the streetscape of Edgeworthstown and a worthy addition to the built heritage of the local area.
