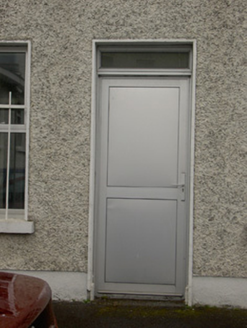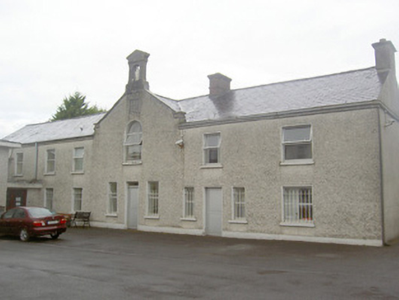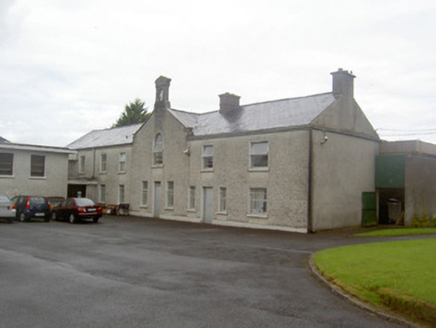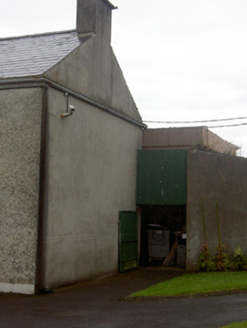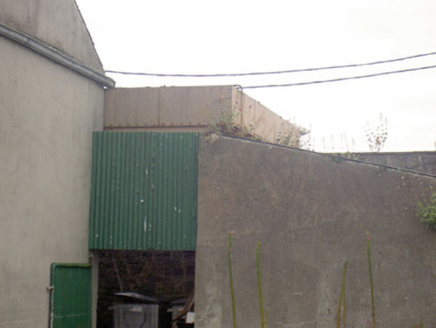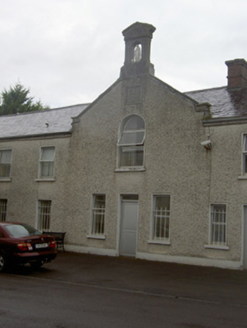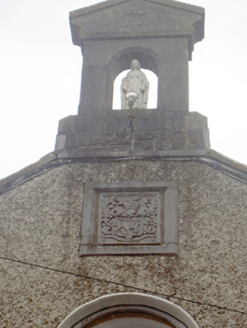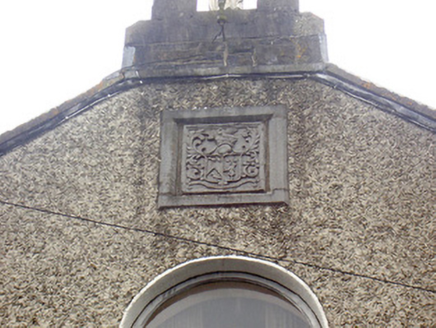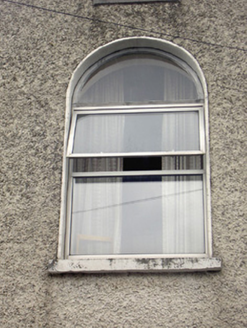Survey Data
Reg No
13309028
Rating
Regional
Categories of Special Interest
Architectural, Artistic
Original Use
Outbuilding
In Use As
Nursing/convalescence home
Date
1885 - 1890
Coordinates
226044, 271680
Date Recorded
17/07/2005
Date Updated
--/--/--
Description
Attached (formerly) detached six-bay two-storey former outbuilding associated with Edgeworthstown House (13309029), dated 1884, with gable-fronted central bay having cut stone bellcote over and extension to the rear (north) at the east end. Possibly incorporating earlier fabric. Now in use as a nursing home. Pitched slate roof with rendered and brick chimneystacks and dressed limestone eaves course. Dressed limestone coping to gabled bay with carved limestone brackets/kneeler stones to ends. Round-headed opening to bellcote now having statue. Wrought-iron water tank to south end of rear extension. Painted roughcast rendered walls with smooth render plinth course. Carved limestone Edgeworth coat of arms plaque with chamfered dressed limestone surround. Square-headed window openings with painted stone sills, render surrounds and replacement windows, those to the ground floor having wrought-iron guard railings. Round-headed window opening to central bay at first floor level with painted stone sill, replacement window and render surround. Square-headed door openings with render surrounds and replacement doors. Set in the grounds of Edgeworthstown House, to the north of the main house, and to the southeast of Edgeworthstown.
Appraisal
This substantial former outbuilding is an integral element of the Edgeworthstown House (13309029) complex. Despite extensive alterations to accommodate a new use, this building retains its early form and character. The well-detailed central gabled section adds a more formal quality to this utilitarian structure. Of particular significance are the well-carved bellcote and the Edgeworth family coat of arms, which are of artistic merit. It is possible that the ‘1884’ date to the bellcote refers to the addition of this feature to an existing building (building marked on this site on 1838 map). The survival of a wrought-iron water tank and the well-carved eaves course also add interest to this structure. It forms part of an interesting collection of related structures and is of significance in its own right. Remains of walled garden to the northeast.
