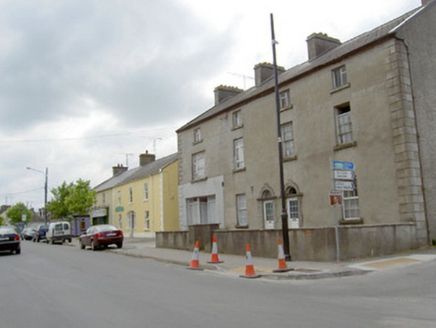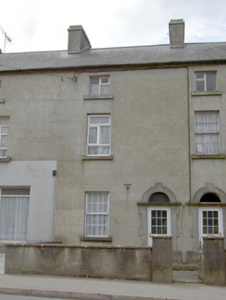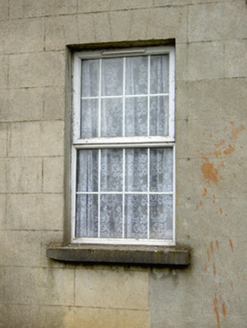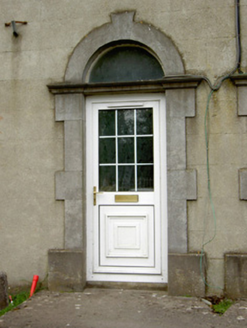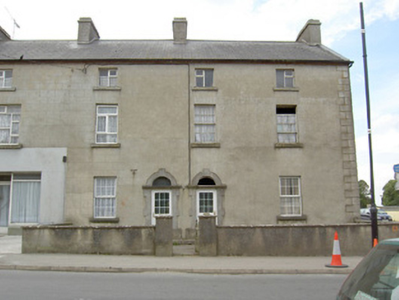Survey Data
Reg No
13310004
Rating
Regional
Categories of Special Interest
Architectural, Artistic
Original Use
House
In Use As
House
Date
1800 - 1830
Coordinates
200633, 269272
Date Recorded
26/07/2005
Date Updated
--/--/--
Description
Semi-detached two-bay three-storey with attic storey house, built c. 1815, one of a pair with the building adjacent to the northwest (13310003). Modern shopfront to the southeast end of the main façade. Pitched slate roof with two rendered chimneystacks and cast-iron rainwater goods. Lined-and-ruled rendered walls with render quoins to the corner. Square-headed window openings with limestone sills, replacement timber windows. Round-headed door opening with replacement door, fanlight and having dressed limestone block-and-start surround with carved limestone cornice to lintel. Square-headed window openings and a recessed square-headed doorway to shopfront. Slightly set back from the street with rendered boundary walls to road-frontage. Shared pedestrian gateway having rendered piers and iron gate. Located to the northwest end of Lanesborough.
Appraisal
This house, of late-Georgian appearance, retains its early form, character and much of its early fabric despite some alterations to the openings and the insertion of a modern shopfront. Its tall form makes it an imposing and important feature on the streetscape. Its façade is enlivened by the well-crafted cut stone doorcase and cornice, which is of artistic merit. It forms an interesting pair with its neighbour to the northwest (13310003) and represents an integral element of the built heritage of Lanesborough. Sensitively restored, this building would have a significant contribution to the historic character of the town. Either this building or its neighbour was in use as a post office in 1914 (Ordnance Survey third edition six-inch map).
