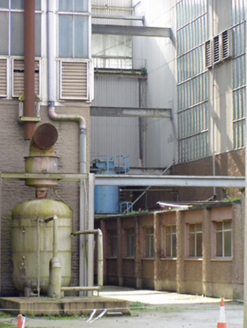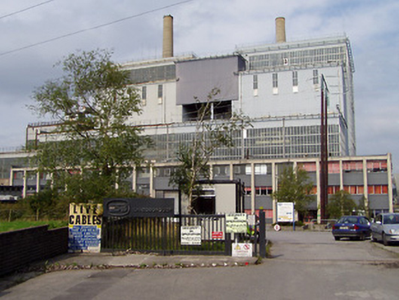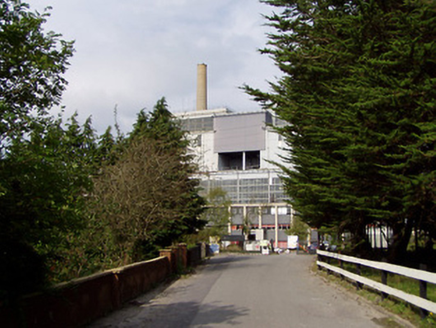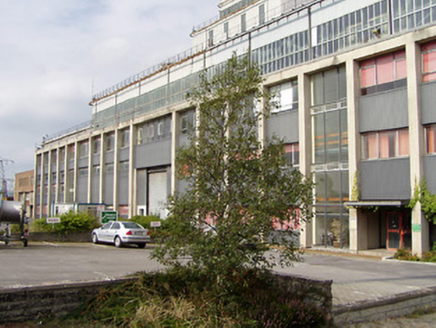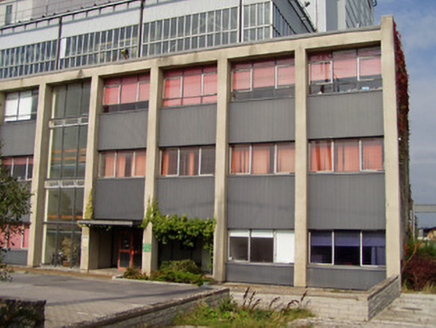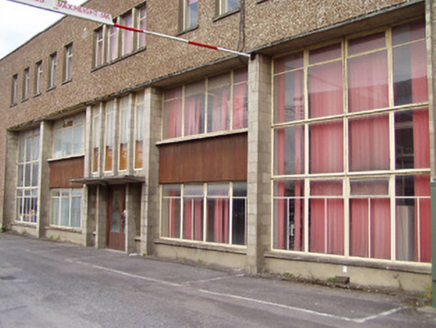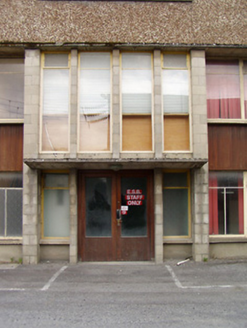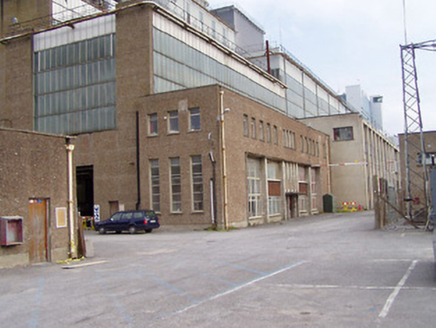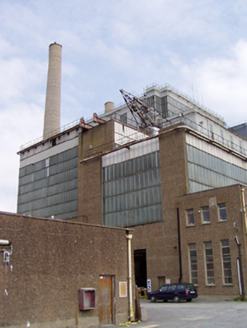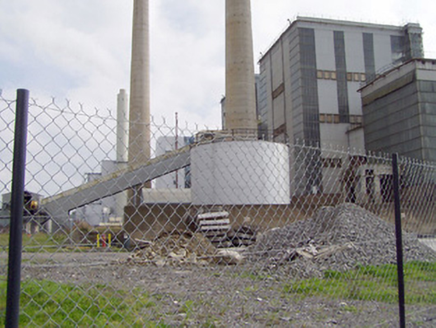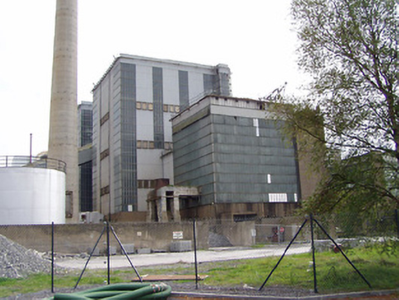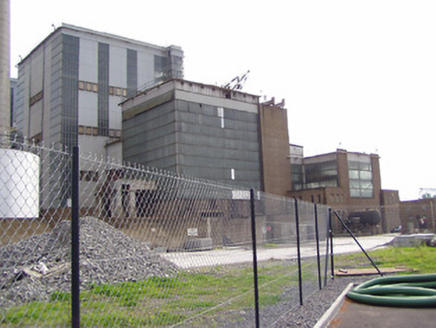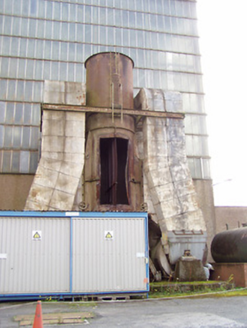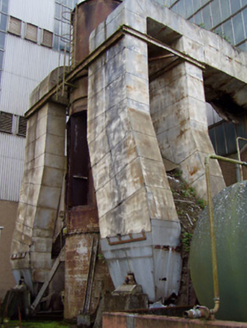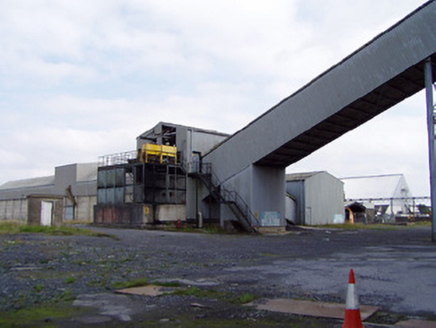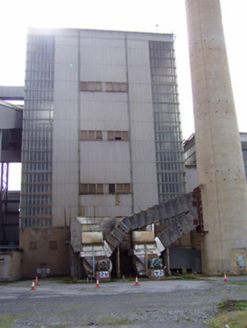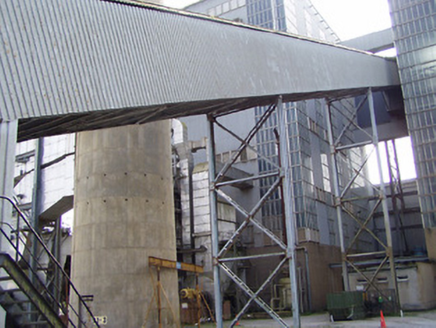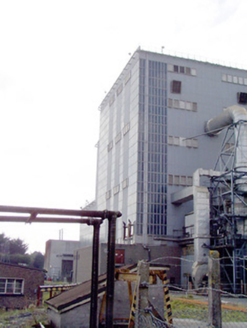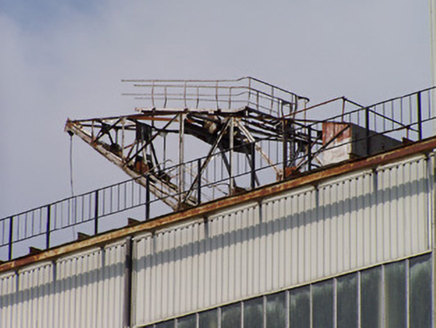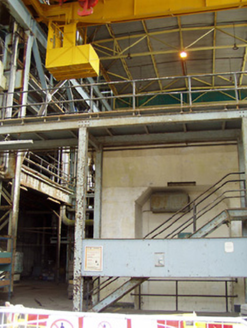Survey Data
Reg No
13310014
Rating
Regional
Categories of Special Interest
Architectural, Social, Technical
Previous Name
Lanesborough Power Station
Original Use
Turf/peat fired power station
Date
1955 - 1985
Coordinates
200807, 269386
Date Recorded
12/09/2005
Date Updated
--/--/--
Description
Detached multiple-bay multiple-storey milled peat power station, turbine hall and administration block on complex-plan, built in three phases, Unit 1 was commissioned in 1958 and was fired by sod peat with a capacity for 20MW. Unit 2 was commissioned in 1966 with a capacity for 40MW. Unit 3 was commissioned in 1983 with a capacity for 45MW electrical. Flat-roofed Unit 1 generating main building comprises multiple-bay two-storey elevation having roughcast rendered walls with recessed entrance front. Metal sheet clad walls and glazed curtain walling to power station. Vertical strip curtain wall glazing to upper floors. Gantry crane to interior of turbine hall. Administration block to south constructed of brick with square-headed openings having glazed aluminium windows. Control room to second storey of administration block. Square-headed concrete opening with cantilevered roof having half-glazed timber panelled doors with flanking square-headed windows. Metal chimneystack to rear. Unit 1 includes turbine hall with auxiliary bay and adjacent offices, switch and a boiler house with bunker bays. Unit 2 and unit 3 are of steel structure and metal cladding, the pedestal to the turbo-alternator is constructed in reinforced concrete. Aluminium conveyor belts to rear. Two-storey steel-framed complex of offices, workshops and switch bay attached to south end of turbine hall. Located to the north of Lanesborough.
Appraisal
Lanesborough power plant, which was built in three stages, owes its construction to the establishment of the Turf Development Board in 1934. The State relied heavily on turf as a source of energy during the 1930’s and on local farmers who derived part of their living by cutting and supplying sod turf to ESB. In 1946 the Government decided to embark on a programme of expansion and consequently founded a new semi-state body, Bord na Móna. It was given extensive powers to acquire and develop bog land for use as an indigenous fuel. The Lanesborough plant is a fine example of mid-to-late twentieth century Government sponsored functional architecture and it is, perhaps, the largest structure ever built in County Longford. The functional design of the power plant owes much to the early twentieth century architectural styles of the Bauhaus and the work of Le Corbusier and it is constructed using the most modern materials available at the time. The flat-roofed forms and the strong horizontal emphasis of the strip glazing are also typical of the date of construction. This power station dominates the town of Lanesborough and represents an interesting element of the built heritage of Longford and the social history of the Lanesborough area.
