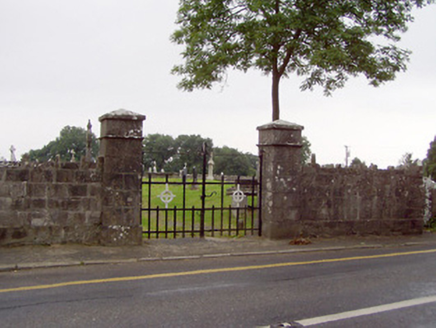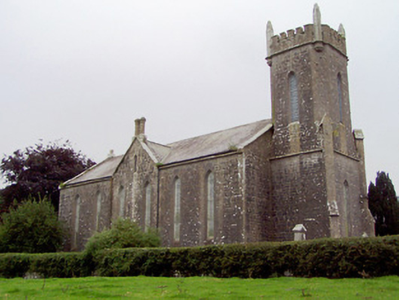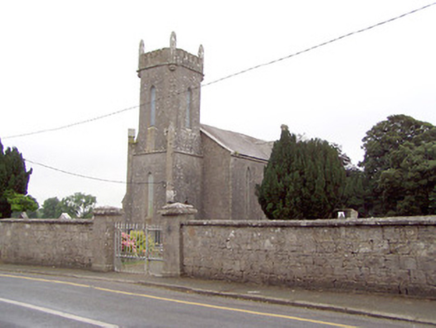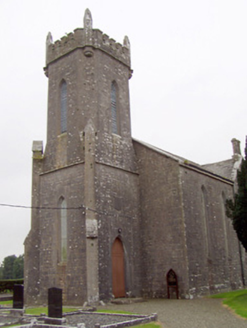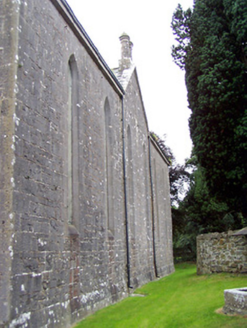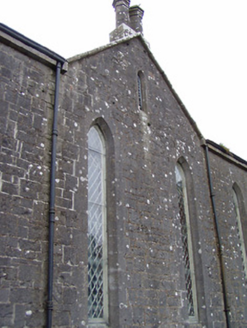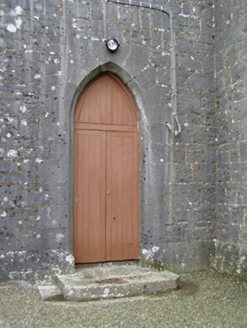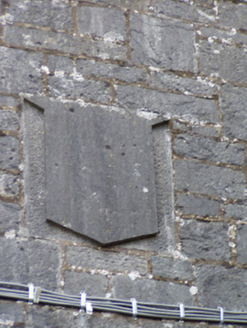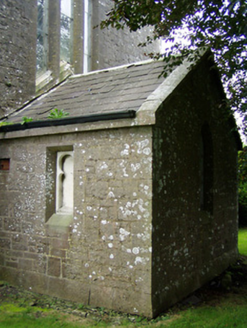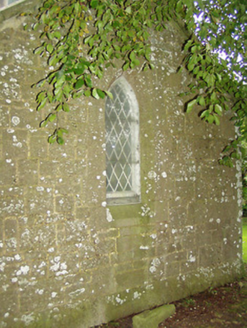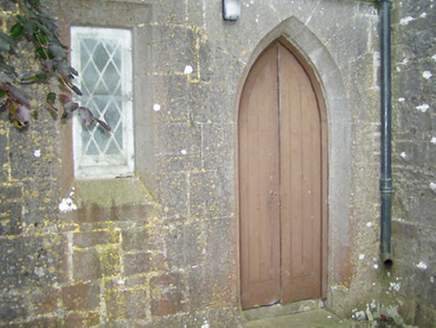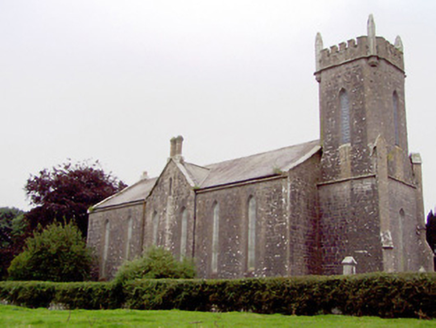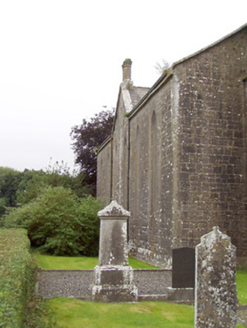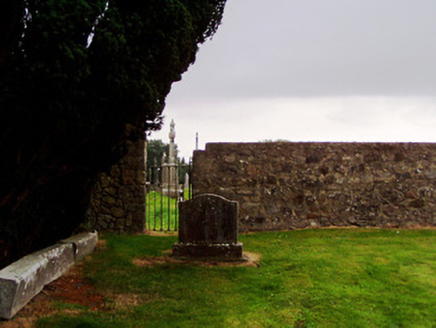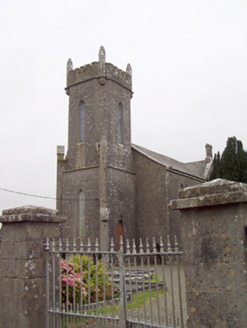Survey Data
Reg No
13311001
Rating
Regional
Categories of Special Interest
Architectural, Artistic, Social
Original Use
Church/chapel
In Use As
Church/chapel
Date
1835 - 1840
Coordinates
207765, 270066
Date Recorded
30/08/2005
Date Updated
--/--/--
Description
Detached Gothic Revival style Church of Ireland church, built or rebuilt c. 1837 - 40, having six-bay elevations to nave with two-bay gabled section to centre of each elevation (northeast and southwest) and battered two-stage tower on square-plan to the entrance gable (southeast) with corner pinnacles, clasping corner buttresses with pinnacles over and battlemented parapet. Two-bay single-storey vestry extension to rear (southeast). Pitched slate roof with Tudor style ashlar limestone chimneystacks to gabled centre-bays to nave elevations and with raised cut stone verges to either gable end. Cut stone eaves course. Snecked limestone masonry walls over dressed limestone plinth. Carved plaque to tower. Pointed arch lancet openings to nave with cast-iron quarry glazing and dressed limestone surrounds. Triple pointed arch lancet windows to the chancel gable (southeast) with dressed limestone surrounds. Pointed arch openings to tower at belfry level having timber louvers and dressed limestone surrounds. Pointed arch lancet window opening to front face of tower (northwest) at first stage level having cast-iron quarry glazing and dressed limestone surround. Pointed arch and square-headed windows openings to vestry/addition to the rear (southeast) having quarry glazed cast-iron windows. Pointed arch door opening to southwest face of tower with chamfered limestone surround having timber battened double doors with carved limestone step and bootscraper. Pointed arch door opening to extension to rear having timber battened double doors. Set back from road in extensive grounds to the west of Killashee. Rubble limestone boundary wall to site, cast-iron railings to one section (northeast). Pair of cut limestone gate piers (on square-plan) to entrance having moulded capstones and double-leaf cast-iron gates with spear finials. Graveyard to the southwest (on square-plan) having rubble limestone boundary walls and a collection of cut stone grave markers, having collection of recumbent and upstanding grave markers, some with cast-iron railings. Entrance to graveyard comprising pair of square profile ashlar limestone piers with carved caps having double leaf wrought-iron gates.
Appraisal
Built in a Board of First Fruits hall and tower form, with Gothic and Tudor Revival style influences, this building substantially retains its original appearance including an elegant tower with skillfully carved pinnacles, Tudor style chimneystacks and cast-iron windows. The church is constructed with high quality limestone masonry walls, with slightly battered walls, which enhance the form of the church and give it a vaguely stocky appearance. The decorative rather than functional buttresses add further interest to the façade; they are finely carved and aptly illustrate the quality of early nineteenth-century masons. It was ‘ rebuilt’ in 1837 by aid of a grant of £1211 from the Ecclesiastical Commissioners (Lewis 1837). The architect responsible was probably James Welland (1798 – 1860), architect to the Ecclesiastical Commissioners (Tuam District) at the time. The previous church was described as 'so old that date and cost are uncertain (Irish Parliamentary Returns 1837 - 1833 description). The good quality gate piers, cast and wrought-iron gates, and the boundary walls add to the setting and enhance this composition. The graveyard to site and the graveyard addition the southwest has an interesting collection of recumbent and upstanding grave markers, some of artistic merit and a number retaining cast-iron railings. The earliest legible grave is dated 1710 (McCutchin). The presence of early grave markers (and the early rectory (13311004) to the north) suggests that the present edifice occupies the site of an earlier church building. Indeed, there is a much smaller ‘hall’ type church indicated here (on a slightly different alignment) on the 1838 Ordnance Survey first edition six-inch map of the area. This building forms a good pair of related structures with the associated rectory and is an integral element of the built heritage of the Killashee area.
