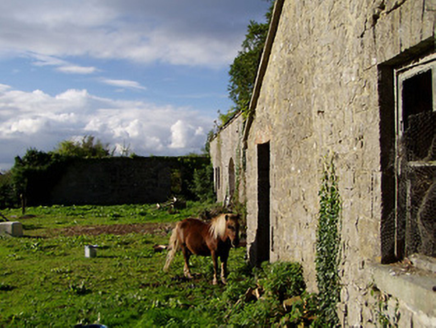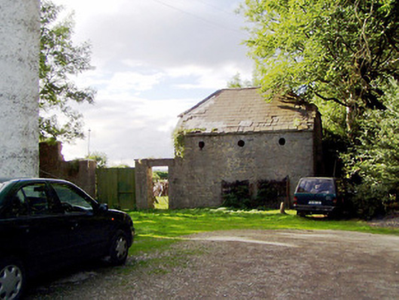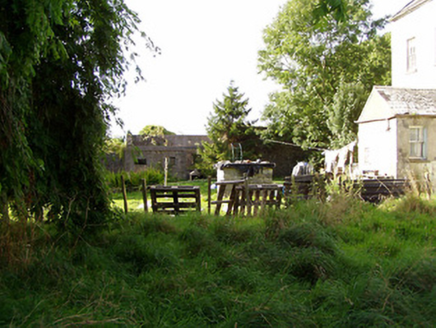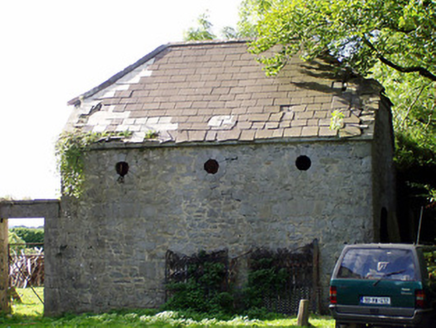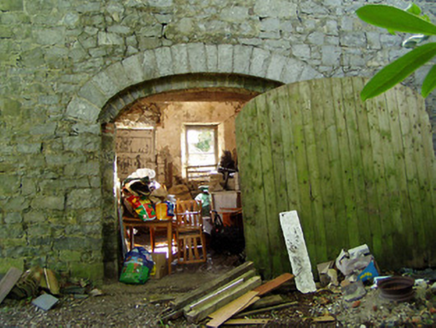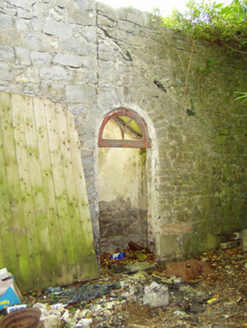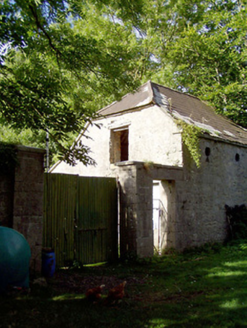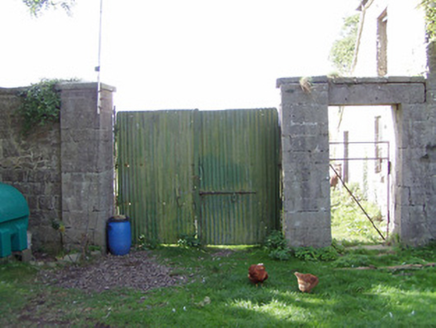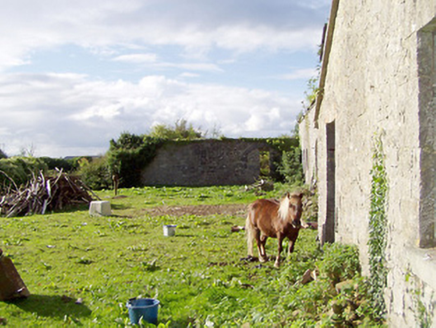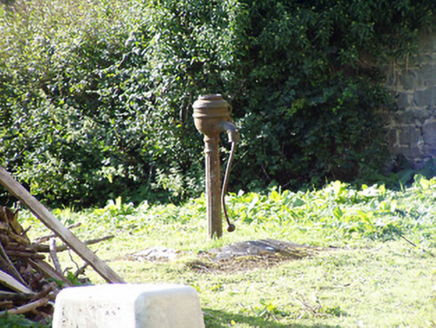Survey Data
Reg No
13311003
Rating
Regional
Categories of Special Interest
Architectural
Original Use
Outbuilding
In Use As
Outbuilding
Date
1780 - 1820
Coordinates
207822, 270526
Date Recorded
30/08/2005
Date Updated
--/--/--
Description
Complex of single and two-storey outbuildings associated with Killashee Church of Ireland rectory (13311004), built c. 1800. Detached three-bay two-storey outbuilding, to south, having half-hipped natural slate roof and roughly dressed limestone masonry walls. Circular openings to south elevation having dressed limestone surrounds. Square-headed window openings to west elevation, some with remains of one-over-one timber sliding sash windows and with limestone sills. Segmental-headed carriage arch to east elevation having dressed limestone voussoirs. Round-headed door opening to east with remains of traceried timber fanlight. Square-headed opening to west elevation having dressed limestone block-and-start surround with brick voussoirs. Multiple-bay single-storey outbuilding to north having pitched slate roof and roughly dressed limestone masonry walls. Square-headed window and door openings and segmental-headed carriage arch with dressed voussoirs. Coursed roughly dressed limestone masonry walled garden. Pair dressed limestone piers (on square-plan) with carved caps with replacement corrugated-metal gates. Integral pedestrian entrance to east side of gateway having dressed limestone surround. Cast-iron water pump to yard. Located to the northwest of Killashee Church of Ireland rectory (13311004) and to the north of Killashee.
Appraisal
Although now in a dilapidated condition, this complex of outbuildings retains their original form and structure and displays a high degree of conscious design. The roundels enliven the south elevation of the south range, whilst the carriage arch to the east is enhanced by the finely cut limestone voussoirs. The outbuildings incorporate a walled garden, which serves as a reminder of the range of activities once associated with larger eighteenth and nineteenth century houses in Ireland. The solidly constructed walls are enlivened by the finely carved ashlar piers to the entrance, which retain decorative carved caps and side gate. This complex forms part of a group of related structures along with the rectory (13311004) and is an integral element of the built heritage of the Killashee area in its own right. The cast-iron water pump to the yard adds further context and adds to this composition.
