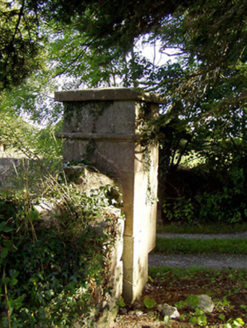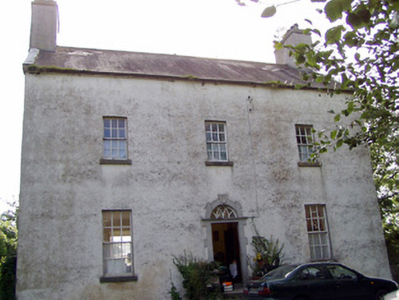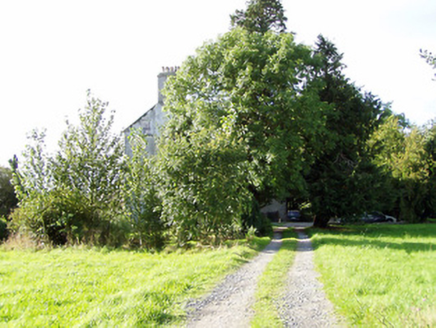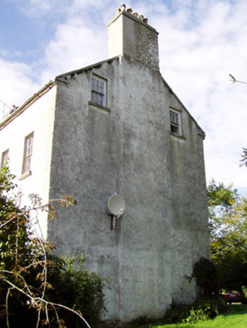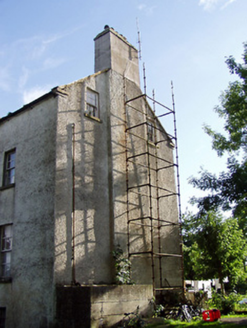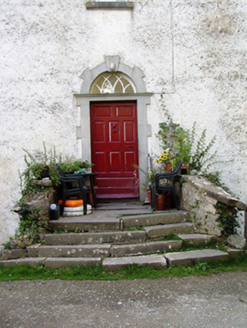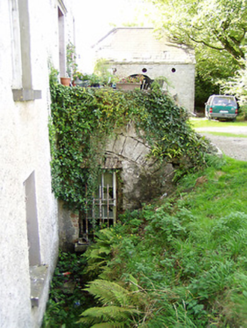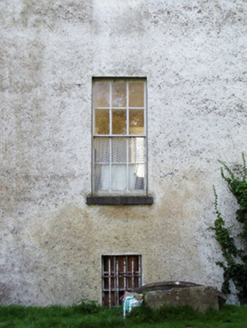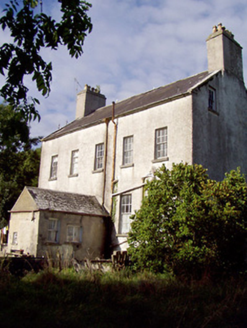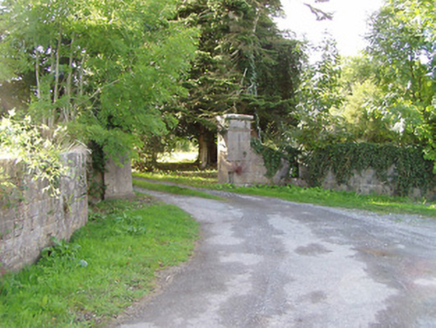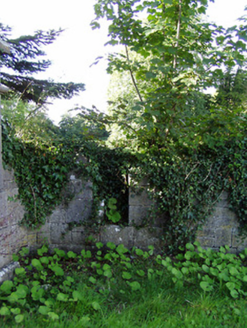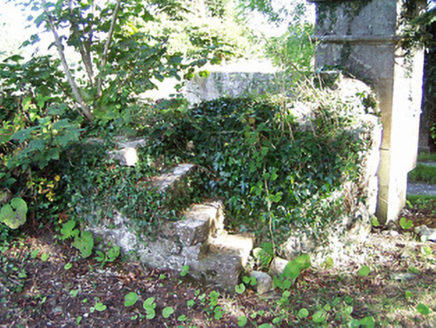Survey Data
Reg No
13311004
Rating
Regional
Categories of Special Interest
Architectural, Artistic, Social
Original Use
Rectory/glebe/vicarage/curate's house
In Use As
House
Date
1780 - 1800
Coordinates
207842, 270498
Date Recorded
30/08/2005
Date Updated
--/--/--
Description
Detached three-bay two-storey over basement former Church of Ireland rectory with attic level, built c. 1786, having five-bay elevation and two-bay single-storey extension to rear (southwest). Now in use as a private house. Pitched natural slate roof with rendered chimneystacks and raised cut stone coping/verges to either gable end (northwest and southeast). Painted roughcast rendered walls with square-headed window openings having six-over-six pane timber sliding sash windows and limestone sills. Central round-headed door opening with carved rusticated limestone surround having timber panelled door and a fanlight over with intersecting tracery. Flight of limestone steps to entrance with rubble limestone masonry parapet walls having dressed limestone coping. Set in extensive mature grounds to the north of Killashee. Complex of outbuildings (13311003) and former walled garden to the northwest. Main entrance to the southeast comprising a pair of dressed limestone piers (on square-plan) with carved caps and dressed limestone masonry walls quadrant walls with stile to north wall.
Appraisal
This former Church of Ireland rectory is a fine example of the language of classical architecture stripped to its barest fundamental elements, which creates a fine dwelling in a subtle style. Its three-bay two-storey form is typical of Church of Ireland rectory buildings, and many middle class gentlemen’s residences, dating from the late-eighteenth and early-nineteenth century. The plain, regular façade is perfectly proportioned with the decorative focus restricted to the elegantly carved, rusticated limestone surround to the doorway. The intersecting tracery to the fanlight adds further decorative interest to this doorcase. The ashlar limestone piers to the front are finely carved, reflecting the quality craftsmanship that went into their construction. Lewis (1837) records that Killashee vicarage was ‘united by act of Council in 1781 to the vicarage of Clonodonnell, and is in the patronage of the Bishop’. This union in 1781 may have resulted in the construction of this rectory, and the Irish Parliamentary Returns (1837) records that it was constructed in 1786 at a cost of £511. It was the home of a Rev. William Digby in 1846 (Slater’s Directory) and an Archdeacon Henry Johnston in 1881 (Slater’s Directory). The complex of outbuildings (13311003) to the northwest and the fine entrance gates add to this composition and complete the setting.
