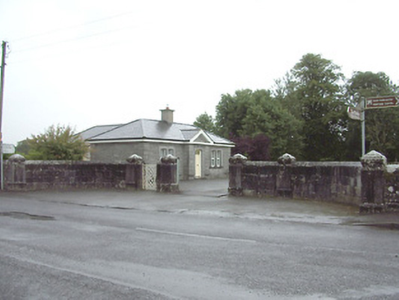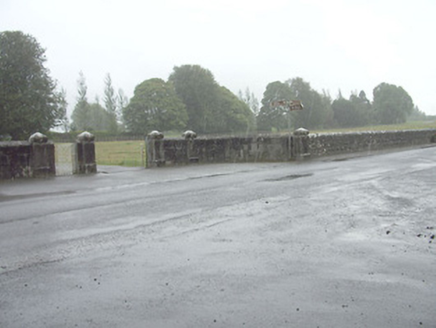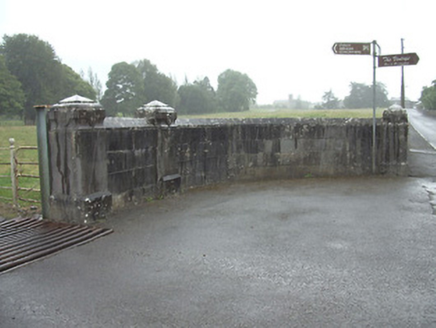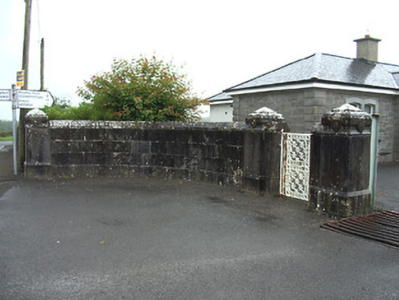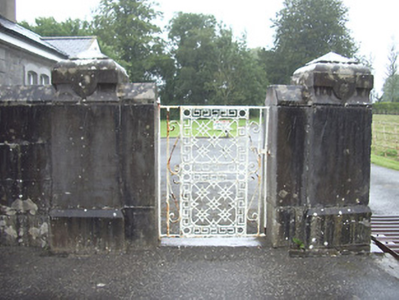Survey Data
Reg No
13312003
Rating
Regional
Categories of Special Interest
Architectural, Artistic
Original Use
Demesne walls/gates/railings
In Use As
Demesne walls/gates/railings
Date
1850 - 1880
Coordinates
220134, 269051
Date Recorded
04/08/2005
Date Updated
--/--/--
Description
Gateway serving the west entrance to Ardagh House (13312039), erected c. 1863, comprising a central pair of cut limestone gate piers (on square-plan), having chamfered plinths and carved capstones with roundel detailing, flanked to either side by sections of dressed limestone wall (on quadrant-plan) with triangular-profile coping over and terminated by further cut stone piers with similar detailing to central piers. Former pedestrian entrances to either side (north and south) of central carriage entrance. Decorative wrought-iron gate to pedestrian entrance to the north, pedestrian entrance to the south now blocked with dressed limestone walling. Located to the northwest of Ardagh House (13312039) and to the north of Ardagh. Associated gate lodge, the west lodge (13312004), adjacent to the northeast. Boundary wall (13312009) to the south.
Appraisal
This well-detailed gateway forms an appropriately fine entrance to the Ardagh House (13312039) demesne. Fine craftsmanship is evident in the design and detailing, particularly to the piers, and this gateway is one of a number of high quality entrance groups in the village of Ardagh. The elaborate wrought-iron gate to the north pedestrian entrance adds further visual appeal to this composition. It forms part of an important collection of related sites associated with the main house and an attractive pair with the associated gate lodge (13312004). It was probably erected to designs by the architect James Rawson Carroll (1830 – 1911), who carried out various works at Ardagh and at Ardagh House for Sir Thomas Fetherston between c. 1860 – 1865. A photo from the Fetherston family album (from 8 April 1877) shows that the original gates in evidence in the photo have been removed and replaced.

