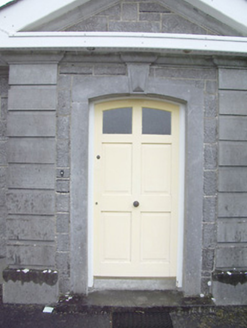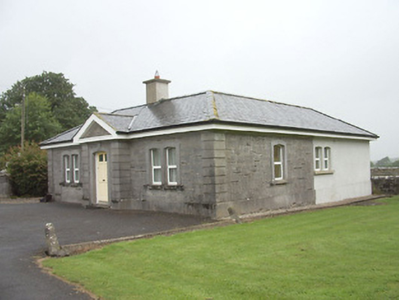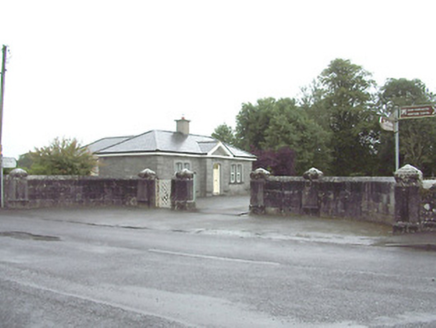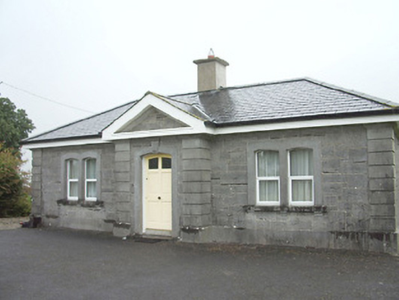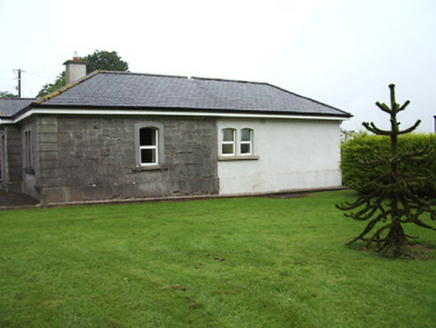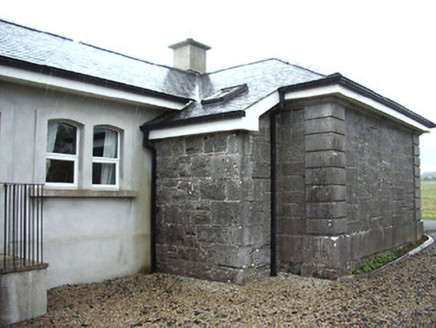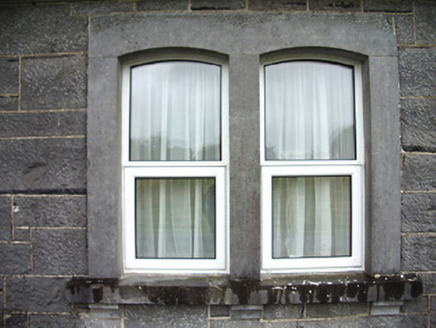Survey Data
Reg No
13312004
Rating
Regional
Categories of Special Interest
Architectural, Artistic
Original Use
Gate lodge
In Use As
Gate lodge
Date
1860 - 1870
Coordinates
220144, 269067
Date Recorded
04/08/2005
Date Updated
--/--/--
Description
Detached three-bay single-storey gate lodge associated with Ardagh House (13312039), built c. 1863, having advanced gabled porch to the centre of the main façade (south) and a single-storey twentieth-century extension to rear (north). Hipped slate roofs, pitched to gable, with rebuilt central rendered chimneystack. Cast-iron rainwater goods with moulded guttering. Overhanging eaves boxed in with uPVC sheeting, and moulded limestone eaves course. Snecked rusticated/dressed limestone walls over dressed plinth and having dressed limestone quoins to the corners of the main body of building and to the projecting central bay. Unpainted rendered walls to extension to rear. Segmental-headed window openings, in pairs to front elevations (south), having dressed and tooled limestone surrounds, corbelled limestone sills, and replacement windows. Segmental-headed entrance opening having dressed limestone surround and carved limestone fielded keystone. Replacement timber panelled door with limestone threshold. Segmental-headed entrance to extension with render surround and replacement timber panelled door, accessed via concrete steps. Situated at the current west boundary to Ardagh demesne and to the north of Ardagh. Associated entrance gates (13312003) adjacent to the west.
Appraisal
The symmetrical form of this gate lodge provides it with an appropriate sense of formality at the entrance to Ardagh House (13312039). The work of skilled stonemasons is apparent in its construction, particularly in the treatment of the doorcase, the windows and the block quoins. Although some alterations have taken place, the scale and form have not been lost. It is one of two gate lodges serving the Ardagh Demesne, the other serving the east entrance. It forms part of an important collection of related sites associated with the main house and it forms an attractive pair with the associated entrance gateway (13312003). It was probably erected to designs by the architect James Rawson Carroll (1830 – 1911), who carried out various works at Ardagh and at Ardagh House for Sir Thomas Fetherston between c. 1860 – 1865. Indeed, a ‘gate lodge’ is mentioned as part of the works carried out at the house/village by Rawson Carroll in 1861 – 1864 (Patterson, Shortall & Kempster papers in the Irish Architectural Archive). There may have been an earlier lodge associated with this entrance to Ardagh House, which is indicated to the west of the present lodge (across the road from present entrance gates) on the Ordnance Survey first edition six-inch of the area (1838).
