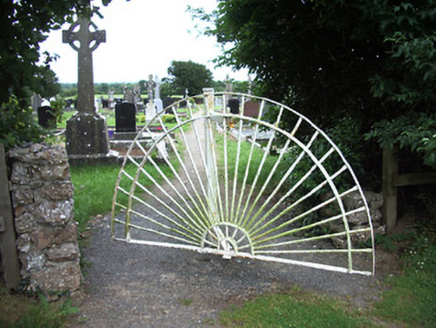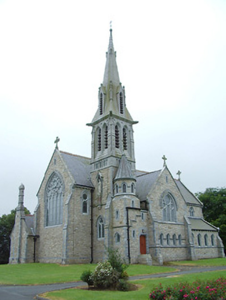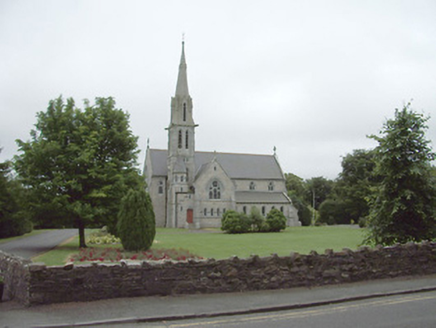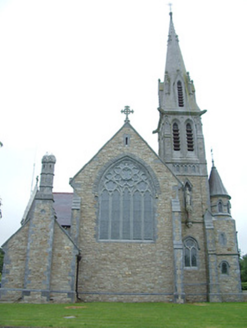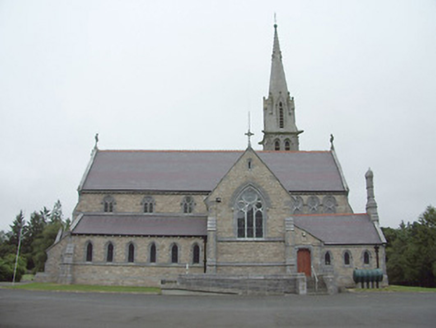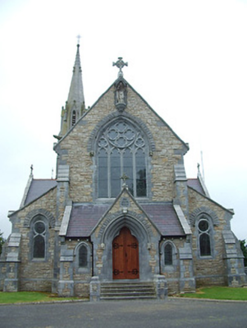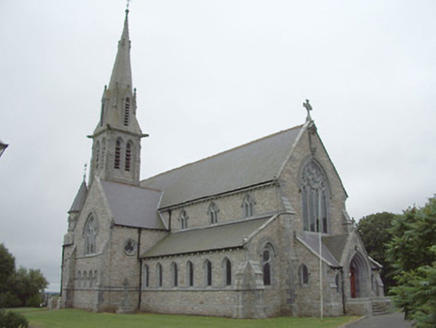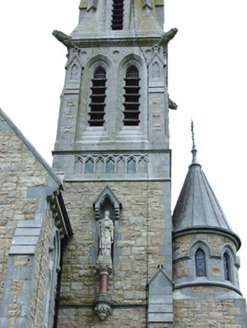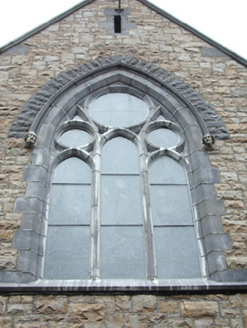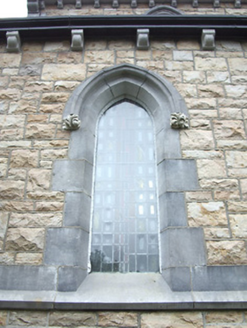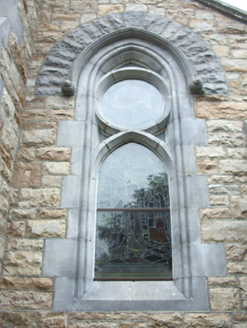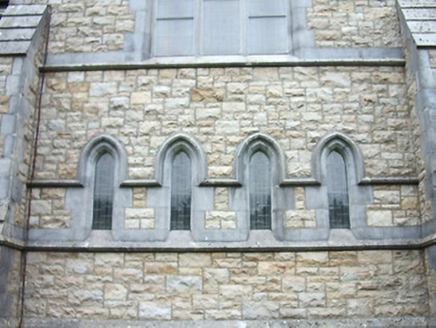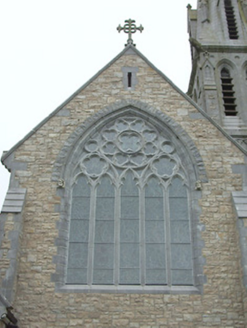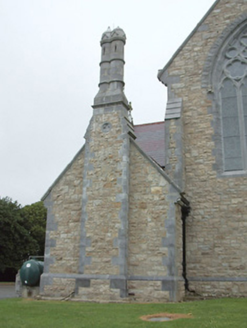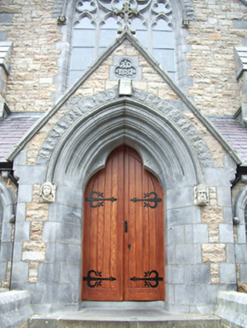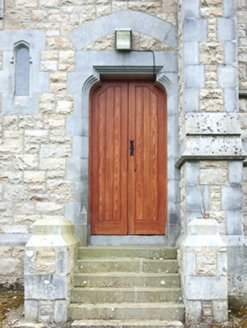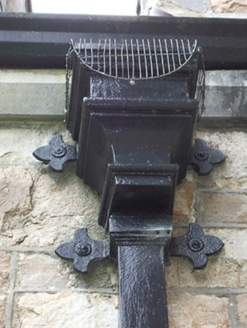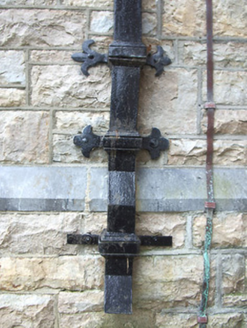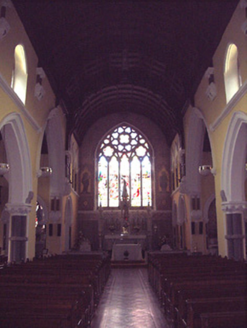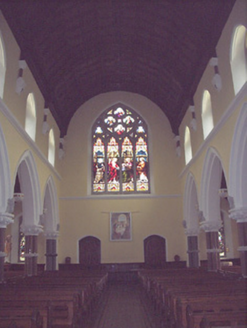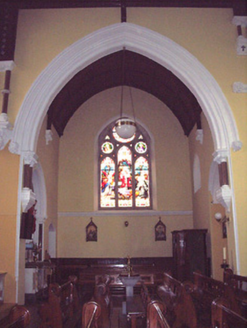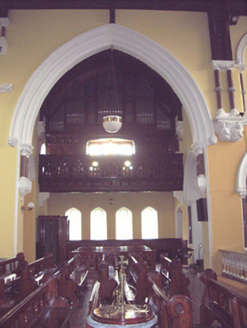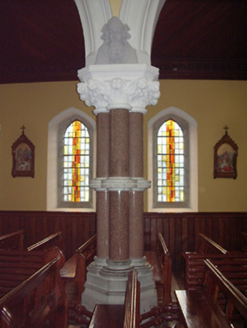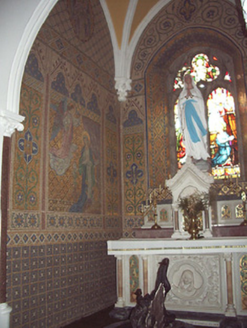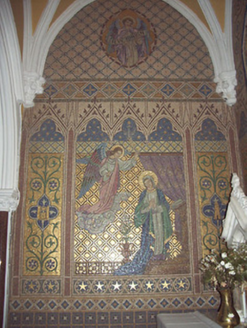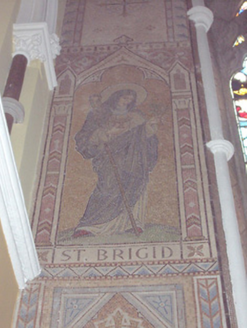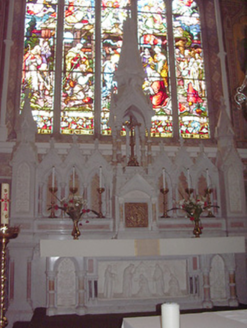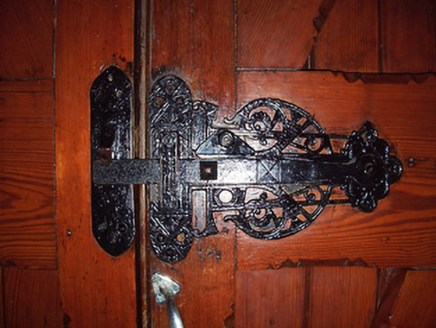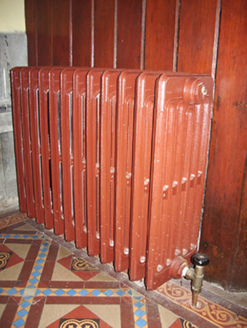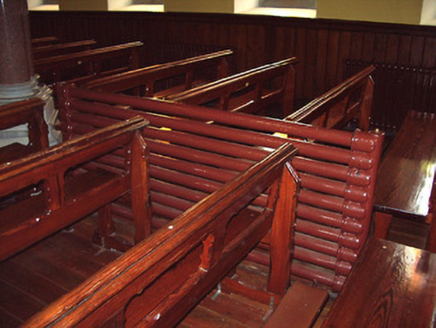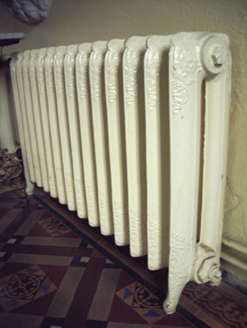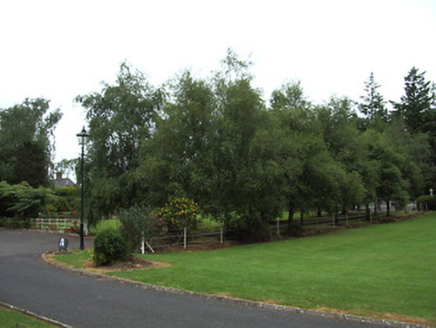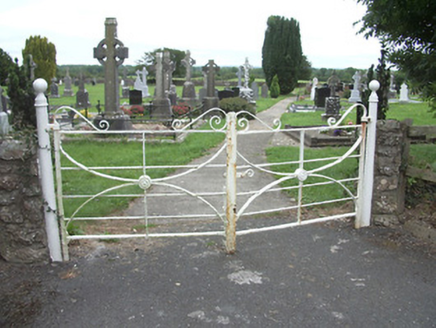Survey Data
Reg No
13312031
Rating
National
Categories of Special Interest
Architectural, Artistic, Historical, Social
Original Use
Church/chapel
In Use As
Church/chapel
Date
1878 - 1903
Coordinates
220440, 268506
Date Recorded
21/07/2005
Date Updated
--/--/--
Description
Detached Roman Catholic church on cruciform-plan, built between 1878 – 1881 (dated 1881), with side aisles, three-bay clerestory level, single-bay transepts to the north and the south, chancel, sacristy attached to northeast corner of chancel and with three-bay narthex to entrance gable (west) having advanced central gabled entrance porch. Four-stage bell tower on square-plan with spire over to the angle of chancel and north transept, with stair tower on square-plan attached to the north face of tower having conical stage and conical roof over. Tower finished c. 1903. Pitched and lean-to natural slate roofs, with terracotta ridge cresting, dressed limestone coping to gable ends having cut stone kneeler stones with gabled stops. Carved limestone cross finials, dressed limestone eaves course and corbels. Cast-iron rainwater goods with moulded hoppers, square-profile downpipes, and fleur-de-lis wall brackets. Coursed, dressed and carved limestone to spire, with cut stone waterspouts in the form of the four Evangelists. Leaded conical roof to stair tower with metal (probably wrought-iron) finial over. Pair of coursed dressed limestone chimneystacks to sacristy. Rock-faced snecked sandstone walls with buttresses, advanced plinth course, dressed limestone quoins and extensive cut limestone dressings. Carved limestone plaque dated 1881 to west elevation narthex. Niches containing carved stone figure of St. Patrick to east elevation of bell tower, and of St. Brigid to west elevation, with dressed limestone block-and-start surrounds, gabled canopies with trifoliated openings, moulded and carved corbels. Figure of St. Patrick supported on a polished granite colonnette with richly carved capital and corbel. Pointed arch window openings with dressed and rock-faced limestone block-and-start surrounds. Roll mouldings with various label stops including cast heads. Splayed dressed limestone sills, some continuous. Geometrical and reticulated limestone tracery to windows (four-light to west gable and five-light to east gable) with stained glass by Mayer of Munich, and J. Watson of Youghal. Lancet windows to side aisles, with twentieth century stained and painted glass. Cast-iron screens and timber louvers to bell tower, leaded quarry glazed windows with stained glass to stair tower. Square-headed roof vents with dressed limestone block-and-start surrounds to gables. Pointed arch entrance opening to west elevation, having dressed and rock-faced limestone block-and-start surround, ordered roll mouldings with trifoliated inner order, and label stops in the form of cast heads of SS. Patrick and Brigid. Timber battened double leaf door with elaborate wrought-iron strap hinges, accessed via stone steps. Shouldered entrance openings to stair tower and south elevation with dressed limestone block-and-start surrounds, timber battened double leaf doors, accessed via stone steps. Disabled access also to south elevation. Arch braced timber boarded ceiling to interior. Three-bay arcade to nave of alternating clustered polished granite and painted concrete columns, with cast heads to springing, carved stone shaft rings, and dressed limestone bases. Marble reredos and altar rail. Stucco mouldings, capitals, corbels and polished granite colonnettes throughout. Wall mosaics to side chapel, chancel, and south transept, depicting The Annunciation and St. Brigid. Pitch pine pews and confessionals, pierced timber screen to organ gallery in north transept, and timber wainscoting. Carved stone Baptismal font with elaborate gold painted metal cover on a pulley and chain system. Three varieties of cast-iron radiators to interior and narthex. Encaustic tiled pavement/floor. Situated in landscaped grounds, adjacent to Ardagh Cemetery (13312050) and the parochial house (13312033). The graves of Archdeacons James Reynolds and James O'Farrell are placed at the base of the side aisles on the exterior. Wrought-iron railings similar to those within Ardagh Demesne, gate posts, double leaf gates, and pivoting gate are contained within the site and provide access to the cemetery. The site is enclosed by random rubble stone boundary walls. Separate record for entrance group (13312048) to St. Brigid's Church.
Appraisal
This spectacular Gothic Roman Catholic church is one of the finest churches of its type in date in Leinster, and perhaps in Ireland. It is very well composed and well massed, and is richly ornamented throughout with cut stone carving of the very highest quality. The contrast between the yellow sandstone masonry and the grey limestone detailing creates a highly picturesque composition. It was built to designs by William Hague (1836 – 1899), an eminent church architect of his day, and this church at Ardagh is considered to be amongst his best work. While the quality of design, building materials and finishes are immediately apparent; it is only on viewing the interior that a complete picture of this accomplishment by Hague can be assessed. Of particular note are the wall mosaics, due not only to their attractiveness and complexity, but also to their relative rarity in this country. The treatment of utilitarian features is an indication of the attention to detailing that this structure received, the excellent and functional rainwater goods and radiators are all significant in their own right. Beautiful carvings in Irish and Italian marble are incorporated in the interior, in particular the high altar and altar rail, which were designed by William Hague and apparently carved by James Pearse (1839 - 1900), father of the sculptor Willie Pearse and the more famous political figure Patrick Pearse (1879 - 1916). The tower and spire were completed c. 1903 by T.F. McNamara (1867 - 1947), partner of Hague and an accomplished and prolific architect in his own right. The impressive stained glass to the east window (Sacred Heart) is by Mayer and Co. of Munich, a renowned firm whose work can be seen at many churches in Ireland, both Roman Catholic and Church of Ireland. It was added in 1919. The west window is also by Mayer and Co. of Munich but its date is uncertain. Other stained glass windows are by J. Watson and Co. of Youghal, County Cork. This church was originally commissioned by Archdeacon James Reynolds and was completed under Monsignor James O’Farrell. It replaced an earlier 'T-plan' Roman Catholic chapel at Ardagh, which was located to the east of the present site in the townland of Cross. The church was consecrated in 1905. This magnificent church dominates the east approach into Ardagh and is one of the more important elements of the architectural heritage of County Longford.
