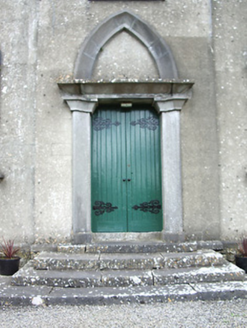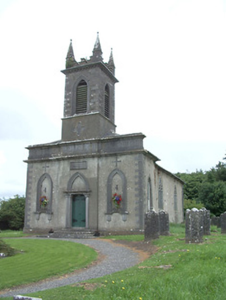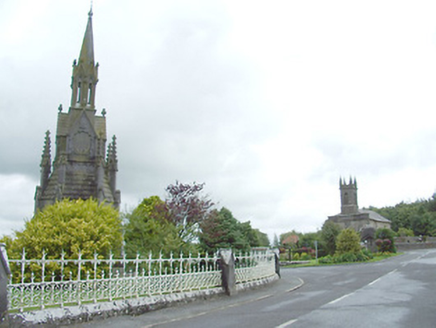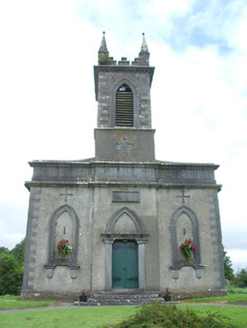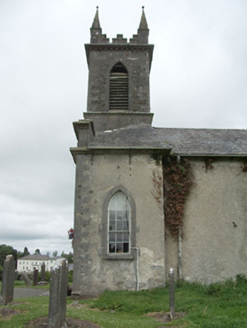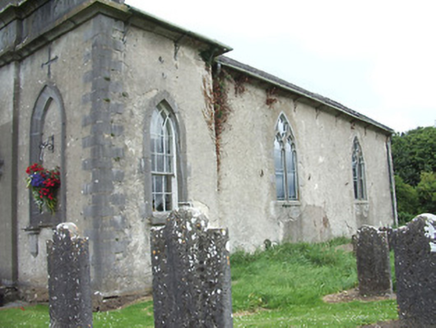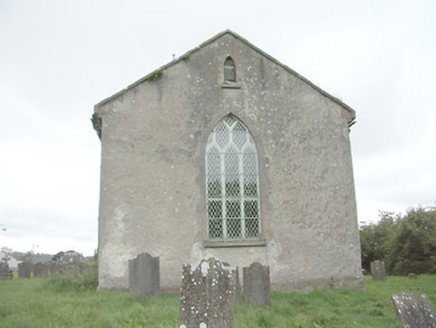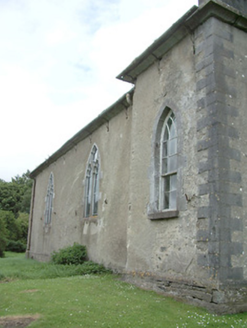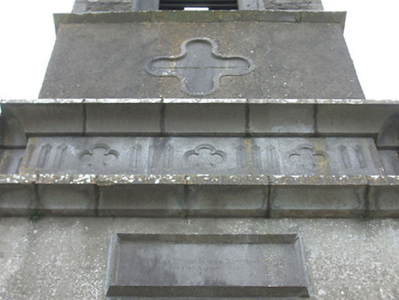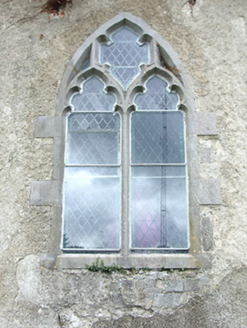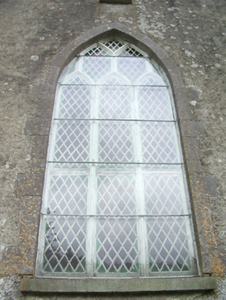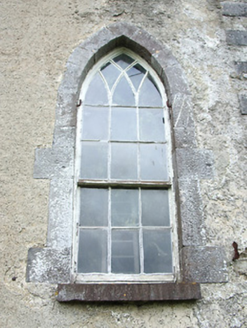Survey Data
Reg No
13312032
Rating
Regional
Categories of Special Interest
Archaeological, Architectural, Artistic, Social
Original Use
Church/chapel
In Use As
Church/chapel
Date
1805 - 1815
Coordinates
220329, 268636
Date Recorded
21/07/2005
Date Updated
--/--/--
Description
Detached three-bay single-cell Church of Ireland church, built or rebuilt c. 1810 (dated), with three-stage tower on square-plan to the west (added c. 1812), which is flanked to either side (north and south) by single-bay vestibules/narthex. Pitched natural slate roof with overhanging eaves and cast-iron rainwater goods. Cut stone corner pinnacles and crenellated (Irish style) parapet to tower. Parapet to west elevation, with moulded cornices and carved limestone quatrefoil decoration to frieze. Date plaque and inscribed crosses/cross loops to west elevation. Rendered walls over dressed limestone plinth dressed limestone quoins to the corners. Random rubble stone construction to tower at belfry level with cut stone quoins to the corners. Pointed arch window openings to side elevations of nave with dressed limestone block-and-start surrounds, sills and stone tracery with quarry and storm glazing. Pointed arch window openings to side elevations of vestibules with dressed limestone block-and-start surrounds, sills and six-over-six pane timber sliding sash windows with intersecting tracery to heads. Triple-light pointed arch window opening to east elevation with dressed limestone block-and-start surrounds, sills, timber tracery and with quarry and storm glazing. Blind pointed arch window openings to west elevation, with corbelled dressed limestone surround. Pointed arch timber louvered openings to tower, and to east elevation gable. Square-headed entrance opening with pointed arch dressed limestone surround to plain tympanum. Timber battened double leaf door with elaborate strap hinges, flanked by carved limestone pilasters and moulded cornice. Accessed via stone steps. On an elevated site in landscaped surrounds, with graveyard to south, east and west, and random rubble stone boundary walls. Remains of St. Mel's cathedral (LF019-05101-) to the southeast. Separate record for entrance (13312010). Located to the centre of Ardagh.
Appraisal
This slightly quirky but appealing Church of Ireland church retains its early form and character. It retains much of its important early fabric and fine craftsmanship is apparent in the carving and detailing. The front elevation (west) is particularly interesting with a mix of classical (cornice and frieze) and Gothic detailing. The side vestibules are a feature that is found at a number of the Church of Ireland churches in County Longford. The form of this church conforms to typical Board of First Fruits (1711- 1833) two/three-bay hall and tower form that can be found in great numbers throughout the Irish countryside. The detailing of the tracery to the nave windows suggests that these were altered during the second half of the nineteenth century, perhaps to designs by the architect James Rawson Carroll (1830 – 1911), who carried out extensive works in Ardagh between c. 1860 – 1865. It cost £1809 to build, and Lewis (1837) records that the church at Ardagh is ‘a plain commodious building with a square tower, for the erection of which the late Board of First Fruits granted a loan of £900, in 1812, and the Ecclesiastical Commissioners have lately granted £301 for its repair’. Its elevated position and prominent site in the village makes it a dominant feature in the surrounding landscape. This church was a cathedral church for a period during the early nineteenth-century, until the Dioceses of Ardagh and Kilmore were united in 1839. It forms part of an interesting group of related structures with the associated rectory (13312008) and the lychgate (13312010) at the entrance to the church. The graveyard contains a number of good quality grave markers, the earliest of which is dated 1818. To the southeast are the remains of St. Mel’s cathedral (LF019-05101-), a single-cell chapel on rectangular-plan dating from the early medieval period. This church has a lintelled doorway to the west gable wall and projecting antae to the east and west gable ends, which is a characteristic feature of early stone church buildings in Ireland. This is also possibly/probably the site of a church founded by St. Mel in the fifth century. The present church replaced an earlier parish church (13312037) at Ardagh, which is sited a short distance to the northwest.
