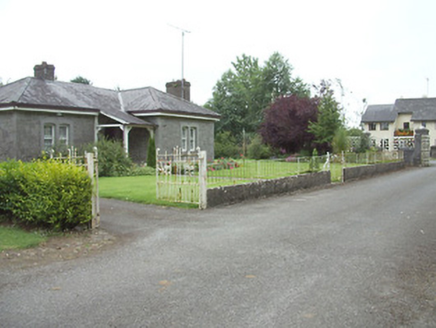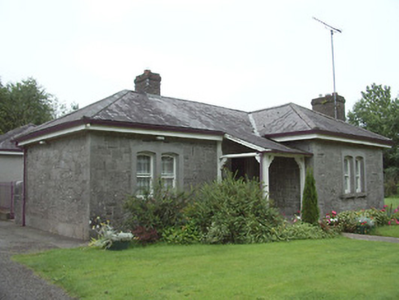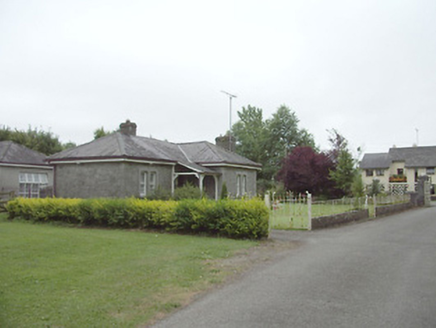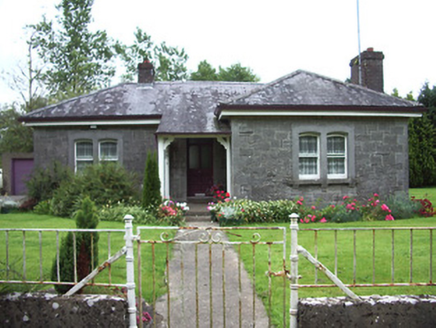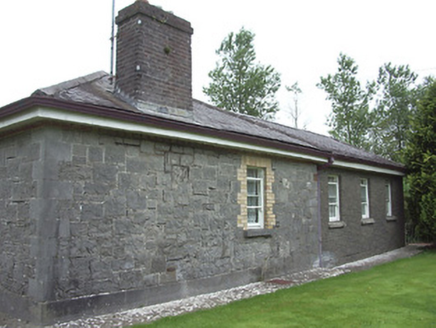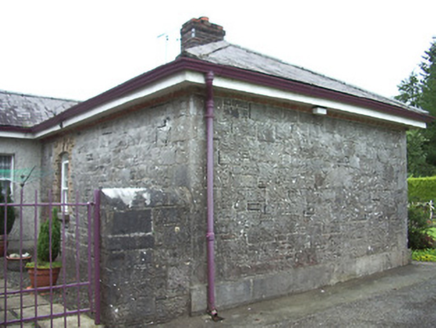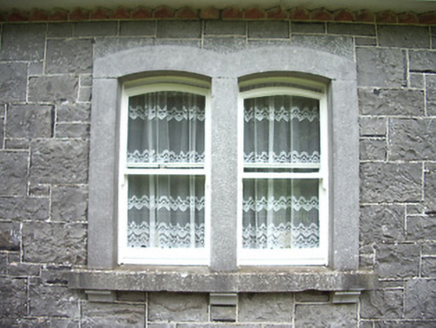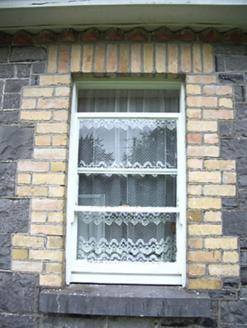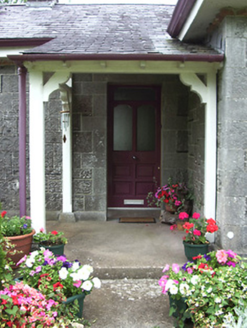Survey Data
Reg No
13312034
Rating
Regional
Categories of Special Interest
Architectural, Artistic, Social
Original Use
Gate lodge
In Use As
Gate lodge
Date
1850 - 1870
Coordinates
220655, 268591
Date Recorded
21/07/2005
Date Updated
--/--/--
Description
Detached three-bay single-storey gate lodge on L-shaped plan, built c. 1863, having open lean-to porch to the angle of the ‘L’ (west elevation) and a twentieth-century extension to rear (east). Hipped slate roofs with rebuilt red brick chimneystacks and cast-iron rainwater goods with moulded guttering. Overhanging eaves boxed in with timber sheeting, and decorative red brick eaves course. Snecked rock-faced limestone walls over dressed limestone plinth with dressed limestone quoins to the corners. Painted roughcast rendered extensions to rear (west). Artificial stone cladding to south elevation of extension. Segmental-headed window openings in pairs to front elevation, with dressed limestone surrounds, corbelled sills and one-over-one pane timber sliding sash windows. Square-headed window openings elsewhere, with yellow brick block-and-start surrounds to south elevation, having stone sills and one-over-one pane timber sliding sash windows. Timber posts and brackets to porch. Square-headed entrance opening with replacement glazed timber door. Gardens to front (west) and south enclosed by wrought-iron railings set in rendered boundary wall, gate posts, double leaf and pedestrian gates. Situated at the southwest boundary to Ardagh demesne, to the southwest of Ardagh House (13312039), and to the east of Ardagh.
Appraisal
The vaguely vernacular/Arts and Crafts form of this structure is in contrast to the classical formality of Ardagh Demesne's other gate lodge (13312004). This is accentuated by the landscaped garden, and the use of the open porch as a feature. The work of skilled stone masons is apparent in its construction and detailing. It is well-built using good quality stone and retains much of its original fabric, particularly to the main elevation (west). Although some alterations have taken place, the scale and form have been retained. It was probably erected to designs by the architect James Rawson Carroll (1830 – 1911), who carried out various works at Ardagh and at Ardagh House for Sir Thomas Fetherston between c. 1860 – 1865. Indeed, a ‘gate lodge’ is mentioned as part of the works carried out at the house/village by Rawson Carroll in 1861 – 1864 (Patterson, Shortall & Kempster papers in the Irish Architectural Archive). It replaced an earlier gate lodge and gateway serving the southeast entrance to Ardagh House, which is indicated to the east of the present site on the Ordnance Survey first edition six-inch of the area (1838). It forms part of an important collection of related sites associated with the main house and it forms an attractive pair with the associated entrance gateway (13312035).
