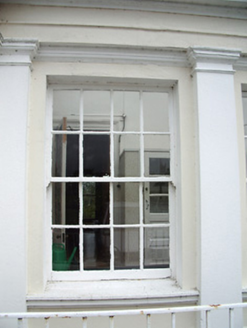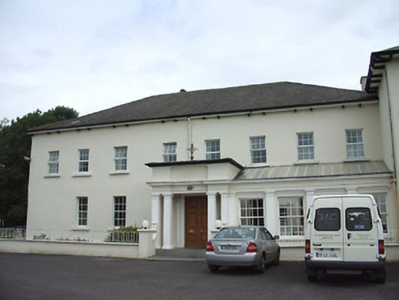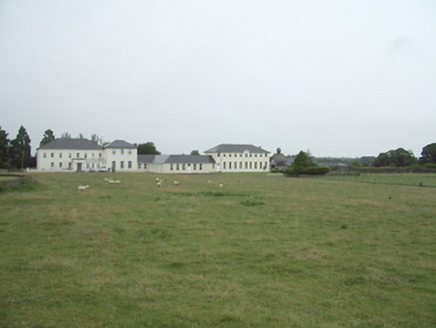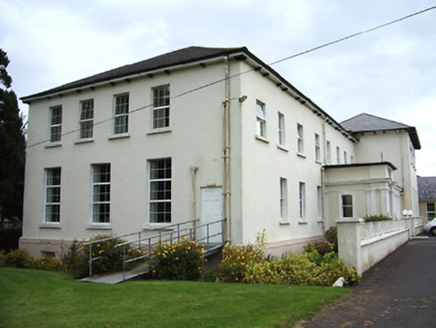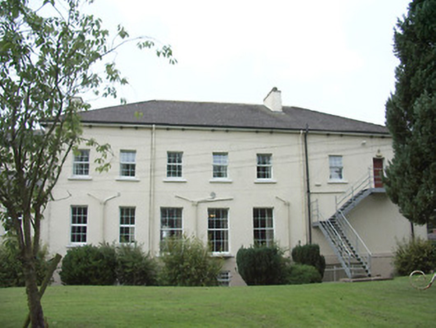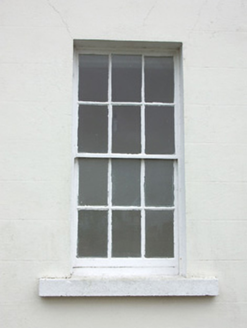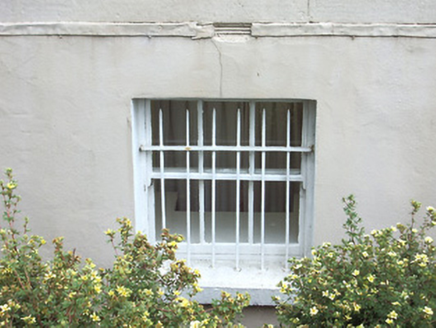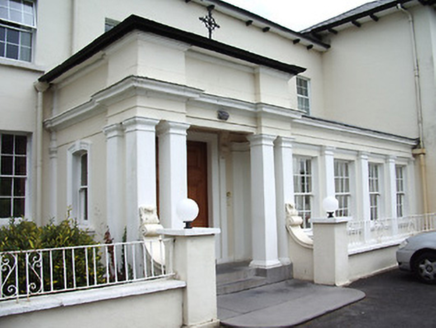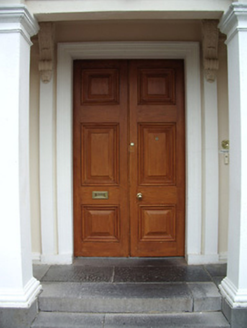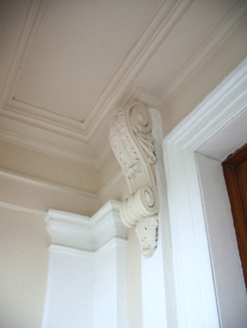Survey Data
Reg No
13312039
Rating
Regional
Categories of Special Interest
Architectural, Artistic, Historical, Social
Original Use
Country house
In Use As
Convent/nunnery
Date
1730 - 1865
Coordinates
220277, 268842
Date Recorded
04/08/2005
Date Updated
--/--/--
Description
Attached eight-bay two-storey (originally three-storey) over-basement former country house, originally built c. 1730 and altered c. 1826 and c. 1863. Three-bay two-storey block (formerly a ballroom) attached to the southeast end, having hipped slate roof with overhanging bracketed eaves. Single-bay porch with tetrastyle porch to the centre of the front façade (south), adjoined to the east by a four-bay single-storey addition/conservatory with pilasters and lean-to roof. Now in use as training college by the Sisters of Mercy (from c. 1927) with multiple extensions to the east and the northeast. Hipped slate roof with overhanging bracketed eaves and cast-iron rainwater goods. Flat roof to porch. Painted rendered walls. Square-headed window openings with painted sills and a mixture of replacement, six-over-six, and three-over-three pane timber sliding sash windows. Moulded cornices, square profile piers, and pilasters to porch. Wrought-iron cross finial over porch. Square-headed window openings to single-storey addition/conservatory having eight-over-eight pane timber sliding sash windows with moulded sills. Segmental-headed with moulded surround to west elevation of porch having one-over-one pane timber sliding sash window with moulded bracketed sill. Square-headed entrance opening to porch (recessed) with moulded surround, decorative console brackets, and timber panelled double leaf door. Accessed via stone steps. Painted rendered boundary wall with piers and wrought-iron railings to basement area of front elevation. Set in landscaped surroundings to the north of Ardagh. Gates and gate lodges to the west and the southeast, complex of outbuildings and stable block to the rear (north) and to the northeast.
Appraisal
This substantial former country house retains much of its early character; despite a fire in 1948 that resulted in it being reduced it to two storeys in height. Much interesting fabric remains, such as some timber sliding sash windows, and console brackets to the porch. Although probably early-to-mid eighteenth century in date, this structure now has a predominantly early-to-mid nineteenth-century appearance. The elegant porch and conservatory, and the former ballroom/block to the east, were also added at this time. It also retains some of its early fabric to the interior, despite the fire in 1948 (see below), including plasterwork and fireplaces. This building has important historical connections with the Fetherston family, who developed much the village of Ardagh, particularly in the 1860s. The first recorded mention of the Fetherston family at Ardagh is of a Thomas Fetherston (died c. 1749), who bought a house and 235 acres of land in 1703. The Fetherston estate was some 11,000 acres in size by c. 1900. It is thought that Thomas Fetherston built Ardagh House (or an earlier house) sometime during the first half of the eighteenth century, perhaps c. 1730. The house was in existence in 1744/5 when Oliver Goldsmith (c. 1728 – 1774) visited the house. Apparently, Goldsmith based his most famous play ‘She Stoops to Conquer’ on his experience at Ardagh House, when he mistook the house for an inn/hotel. However, Lewis (1837) states that the play in question is ‘Mistakes of a Night’. The Fetherston were later granted the rank of Baronet in 1780. There was an Ardagh House in existence c. 1780 (Taylor and Skinner maps 1777 – 1783). John Hargrave (1788 – 1833) carried out ‘trifling alterations for Sir George Fetherston’, c. 1826 (IAA). James Rawson Carroll (1830 – 1911) later carried out extensive ‘alterations, repairs and additions’ for Sir Thomas John Fetherston, between c. 1860 – 1864. Plasterwork was carried out in 1877 for the Fetherston Trustees (the fifth Baronet, Revd. Sir George Ralph Fetherston had moved to Wales). In 1903 Sir George sold the freehold of their farms to over 300 of his tenants under the Irish Land Act of 1903 but retained the house and the surrounding lands until his death in 1923. The house was partially destroyed by fire in 1922 during Irish Civil War (1922 – 1923). It was sold to the Sisters of Mercy in 1927, who then established a convent and domestic science school here. The house was again badly destroyed by fire in 1948 and the top floor had to be removed as a result. This building forms the centrepiece of a large group of related sites and is an important element of the social history of Ardagh and County Longford.
