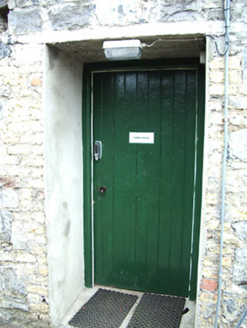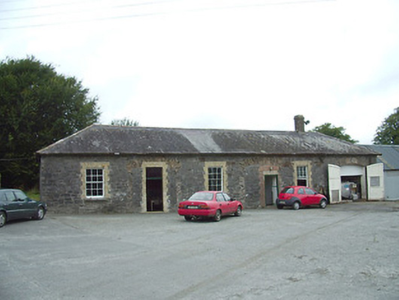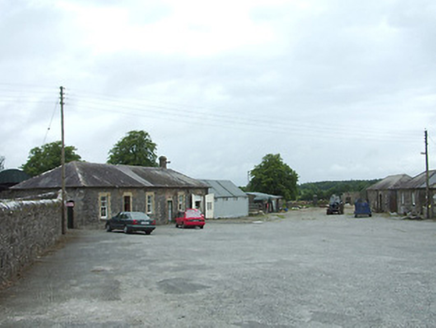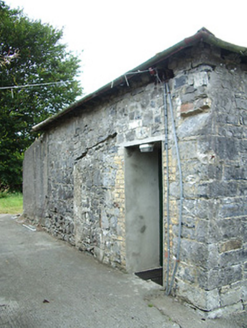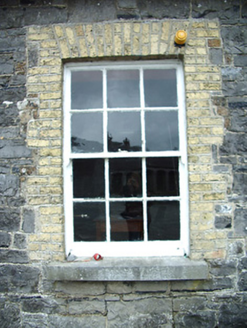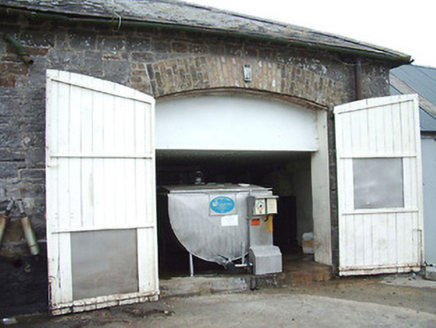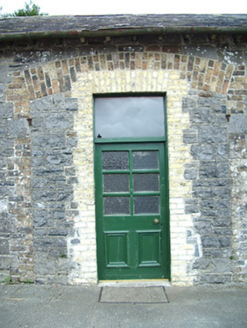Survey Data
Reg No
13312044
Rating
Regional
Categories of Special Interest
Architectural
Original Use
Dairy
In Use As
Dairy
Date
1820 - 1840
Coordinates
220356, 268902
Date Recorded
04/08/2005
Date Updated
--/--/--
Description
Detached six-bay single-storey dairy/outbuilding associated with Ardagh House (13312039), built c. 1830. Hipped natural slate roof with red brick chimneystack and cast-iron rainwater goods. Snecked and random rubble limestone walls, painted and rendered to rear (west). Altered square-headed window openings with yellow brick block-and-start dressings and six-over-six pane timber sliding sash windows. Two square-headed door openings to the south end of the main elevation (east), built into former segmental-headed carriage arches, with red and yellow brick block-and-start dressings. Glazed timber panelled door, having overlight, and timber battened doors. Segmental-headed carriage arch to the north end of the main (east) elevation having brick block-and-start dressings and timber double doors. Set in farmyard surrounded by other farm buildings. Located to the rear (north) of Ardagh House and to the north of Ardagh.
Appraisal
This simple range of single-storey outbuildings retains its scale, fabric and character despite some modifications. It is well built using good quality limestone masonry. The contrast between the gray limestone masonry and the yellow and red brick dressings creates an attractive appearance. This building formerly had three segmental-headed carriage arches, suggesting that it may have been built as a coach house. It was later in use as a dairy. The long, low hipped roof and strong horizontal sense are appropriate for a vernacular building in this location. It forms an integral element of the Ardagh House (13312039) demesne, adding context to the complex.
