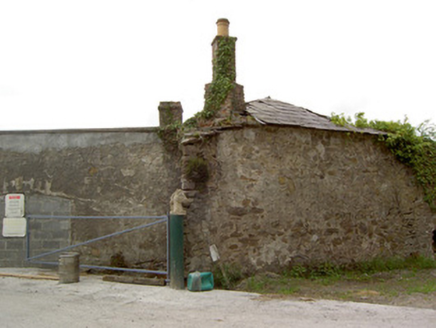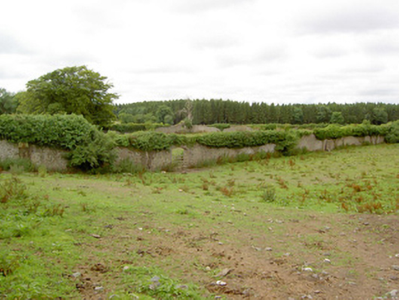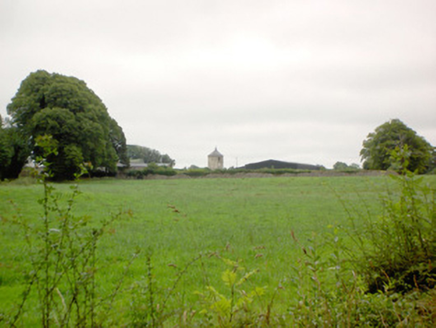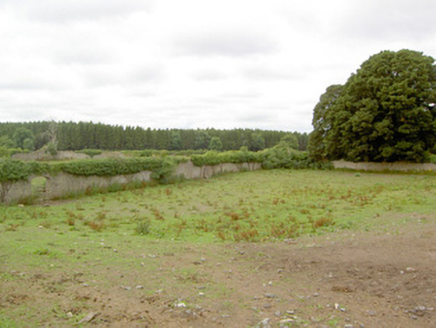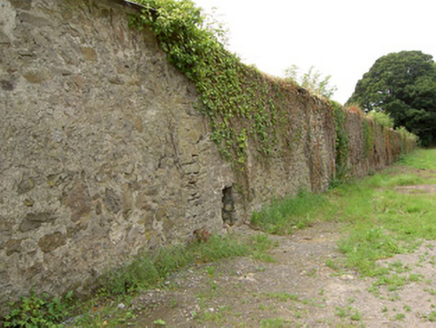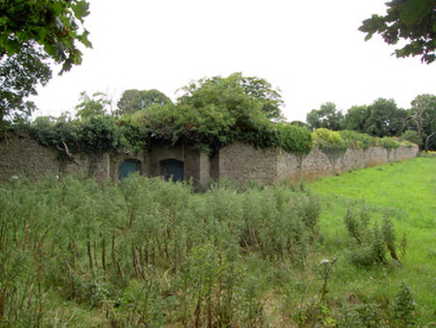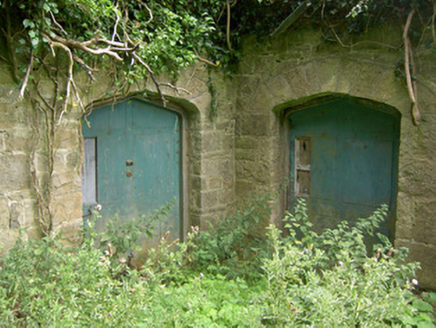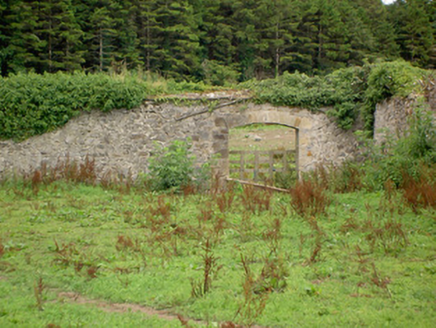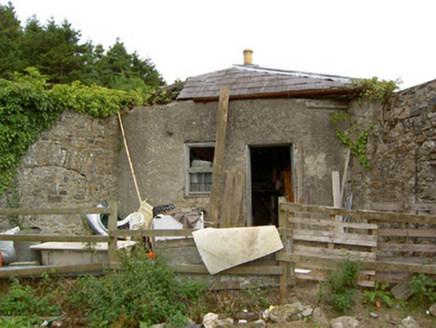Survey Data
Reg No
13313026
Rating
Regional
Categories of Special Interest
Architectural, Artistic, Historical
Original Use
Walled garden
In Use As
Farmyard complex
Date
1740 - 1780
Coordinates
211589, 263973
Date Recorded
08/08/2005
Date Updated
--/--/--
Description
Walled garden complex on square-plan with sub-rectangular section attached to the north/northeast, built c. 1760 and extended c. 1860. Originally associated with Mosstown House (demolished), now in use for equestrian training. Random rubble stone boundary walls. Roughly coursed limestone boundary walls to northwest corner of complex having Tudor-arched door openings with cut limestone voussoirs and timber panelled doors. Segmental-headed and round-headed door openings having dressed limestone voussoirs to various sections of garden walls. Single-storey gardener's shed set in northeast section of complex, having pyramidal slate roof with rendered chimneystack, roughcast rendered walls and bowed front façade. Square-headed window opening with two-over-two pane timber sliding sash window. Square-headed door opening with timber battened door. Set within grounds of Mosstown Demesne, to the northeast of the site of Mosstown House. Possible remains of ornamental canal/water feature to the south of walled garden. Located to the west of Keenagh.
Appraisal
This substantial complex of walled gardens was formerly associated with Mosstown House, now demolished. The original plan remains largely intact with well-built boundary walls, good cut stone detailing to a number of openings, a simple but pleasant gardener's shed and charming Tudor Revival style entrance doors to the northwest corner. It would seem likely that these Tudor Revival doors served as a entrance to the walled garden complex, perhaps via a garden room, and were visible from the main driveway into the now demolished Mosstown House. Its scale is testament to the former extent of the Mosstown demesne and it provides an interesting insight into the extensive resources needed to run and maintain a large country estate in Ireland during the nineteenth century. This complex is one of the surviving elements of the Mosstown Demesne. Mosstown House was the seat of Viscount Newcomen in the late-seventeenth century and was subsequently the home of the Kingston family (home of Alexander Kingston by 1791). It later passed, by inheritance, into the ownership of the Murray family (c. 1914). The house was later demolished c. 1962 and is a sad loss to the architectural heritage of County Longford. A linear feature to the south of this complex may have been an ornamental canal, a feature sometimes found on the larger country estates in Ireland dating from the late-seventeenth and early-eighteenth century.
