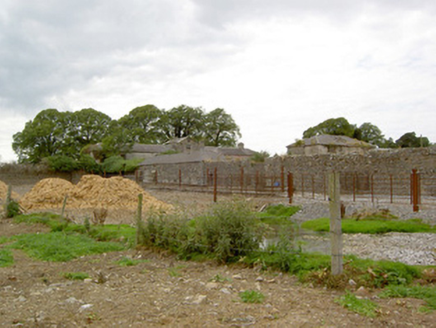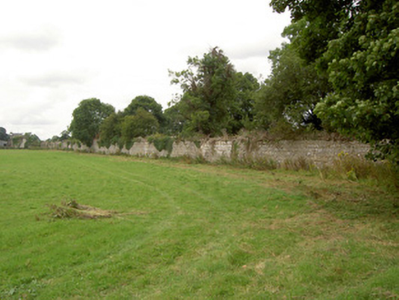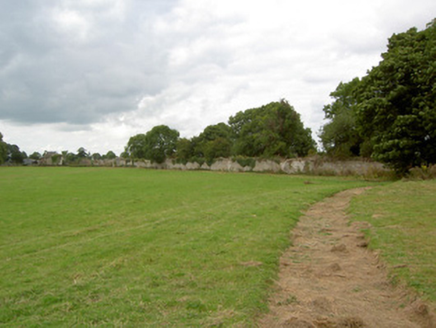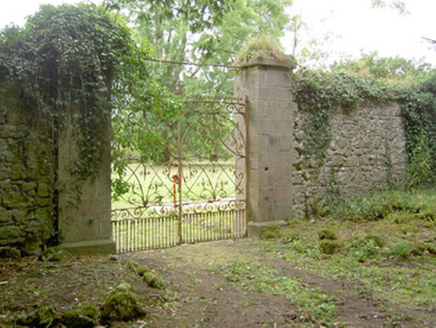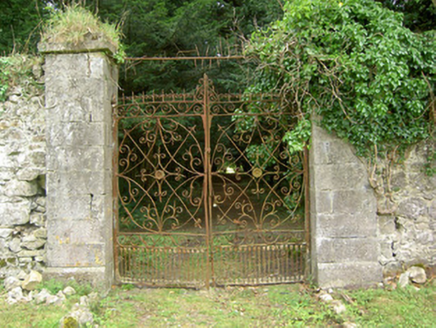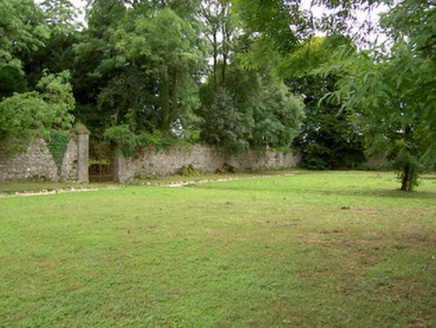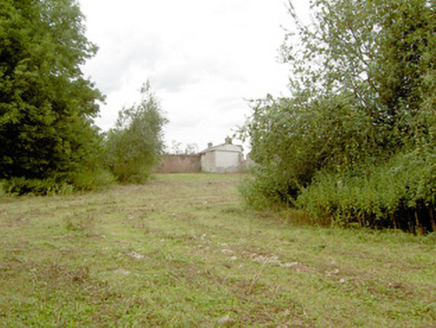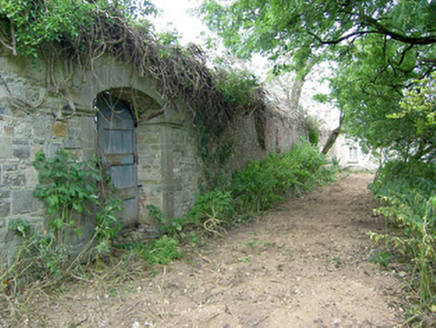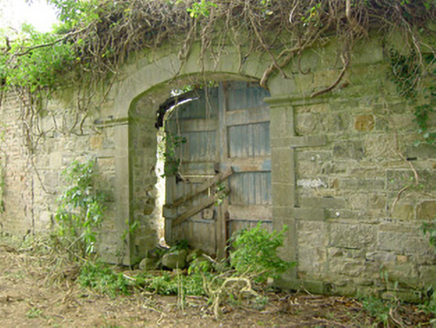Survey Data
Reg No
13314003
Rating
Regional
Categories of Special Interest
Architectural, Artistic, Social
Original Use
Walled garden
In Use As
Walled garden
Date
1760 - 1800
Coordinates
217349, 261200
Date Recorded
16/08/2005
Date Updated
--/--/--
Description
Walled garden complex associated with Doory Hall (13314005), erected c. 1780, comprising two separate rectangular enclosures to the northeast of the main house. Rubble limestone boundary walls, with roughly coursed limestone construction to party wall between two enclosures. Red brick lining to a number of the internal walls to the lower walled enclosure (southeast). Gateway to the southeast side of lower enclosure (southeast) having a pair of ashlar limestone gate piers (on square-plan) with stepped cut limestone capping and projecting cut limestone plinth, having decorative double leaf wrought-iron gates. Segmental-headed archway to party wall having cut limestone surround, carved limestone impost stones and cut limestone voussoirs, and having double-leaf timber battened gates. Gardener's cottage/school (13314014) to southeast enclosure. Located within the Doory Hall demesne, adjacent to Doory Hall outbuilding complex (13314001) and to the northeast of Doory Hall itself. An avenue of elm trees leads to the southeast entrance gate from Doory Hall house. Located to the northeast of Barry.
Appraisal
An attractive large-scale walled garden complex associate with Doory Hall (13314005), which retains its early form and character. Of particular significance is the fine gateway to the southeast, which retains imposing ashlar limestone gate piers and elaborate and highly decorative wrought-iron entrance gates. The carriage entrance to the party wall, which is constructed with high quality cut stone masonry, adds further aesthetic qualities to this complex. The red brick lining the walls to the southeast garden suggests that this area contained an orchard. The walled gardens in a demesne were not only an important source of food for the main house, but also provided pleasure gardens for the inhabitants to enjoy. In this particular example a walkway from Doory Hall leads through a row of elm trees, known as "The Elm Walk", to the attractive southeast entrance gate and into the gardens. The scale of these walled gardens provides an interesting historical insight into the extensive resources needed to run and maintain a large country estate in Ireland during the late eighteenth and the nineteenth century. This walled garden complex is one of the surviving demesne structures on the Doory Hall estate and forms an integral part of an interesting group in the landscape. The Doory Hall estate has historical connections with the Jessop family, originally from Derbyshire, who were granted extensive lands here by King Charles II in the late-seventeenth century on lands previously owned by the O’Farrell family. A Doory Hall was in existence in 1714 when a marriage between a Robert Fetherston of Ardagh House (13312039) and an Elizabeth Jessop of Doory Hall is recorded. There is a ‘Dury Hall’, in the ownership of Jessop Esq., indicated on the Taylor and Skinner map of 1777 – 1783. The Darby family of Leap Castle (14939007), County Offaly, lived at Doory Hall in 1923 following the burning of their home.
