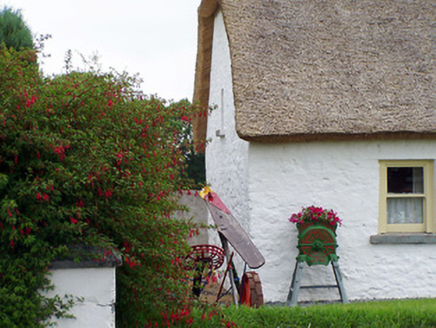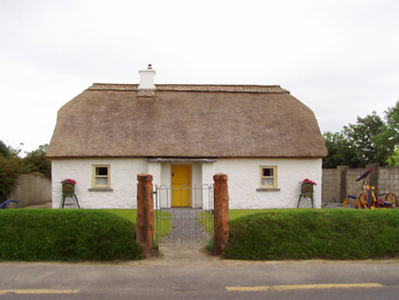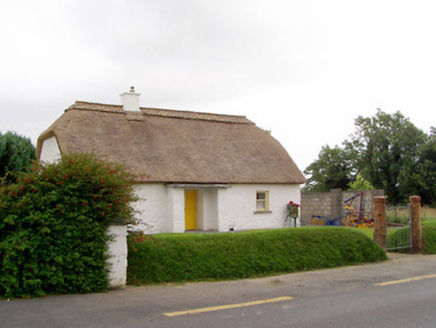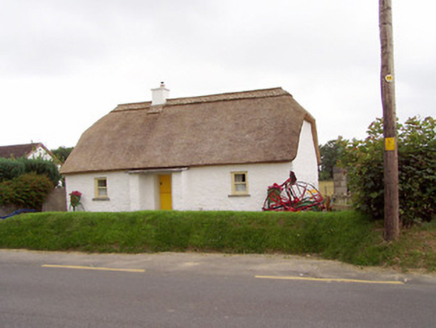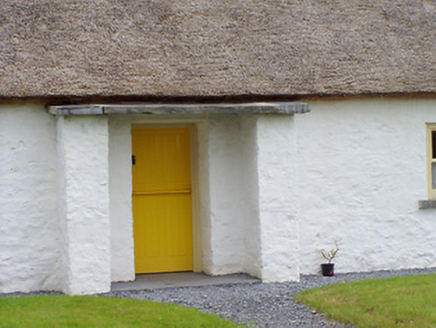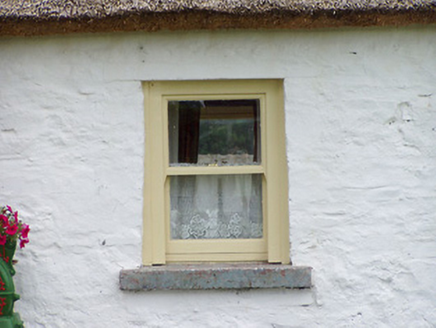Survey Data
Reg No
13315003
Rating
Regional
Categories of Special Interest
Architectural
Original Use
House
In Use As
House
Date
1780 - 1990
Coordinates
224274, 263876
Date Recorded
14/07/2005
Date Updated
--/--/--
Description
Detached three-bay single-storey thatched house, built c. 1800, having central windbreak to the front elevation (southwest). Substantially rebuilt c. 1995. Half-hipped thatched roof with ropework to ridge and with a rendered chimneystack. Painted rubble stone walls. Square-headed window openings with one-over-one timber sliding sash windows and limestone sills. Central square-headed door opening with timber panelled half-door. Timber piers with single leaf cast-iron gate. Set back from the road in own grounds with hedge to road frontage. Located to the northeast of Legan.
Appraisal
Recently restored, this attractive vernacular structure is a notable feature in the rural landscape to the northwest of Legan. The simple design is embellished by the projecting windbreak porch, which provides the building with a central focus. It has many features typical of the Irish vernacular tradition, albeit in a slightly romanitised form such as the half-hipped thatched roof with English style ropework to the ridge.
