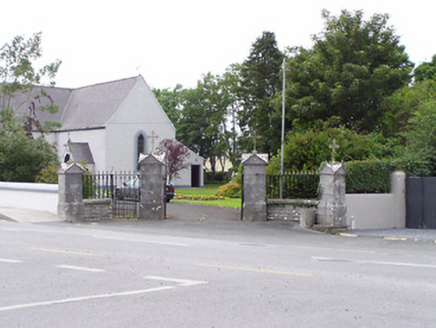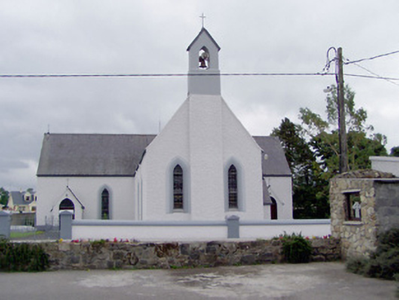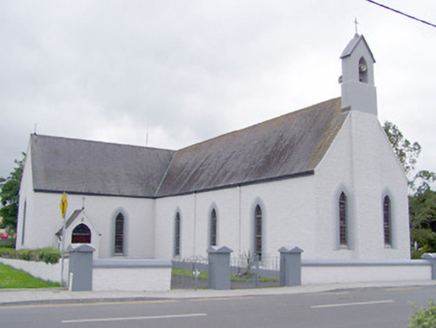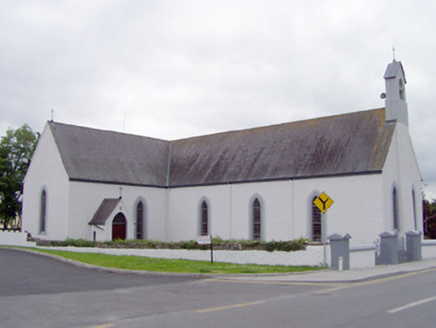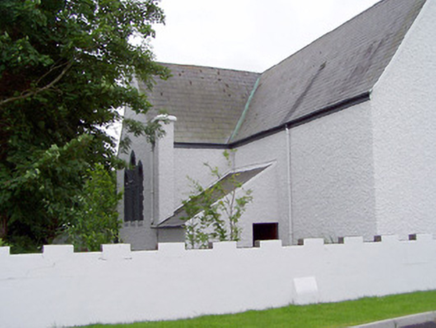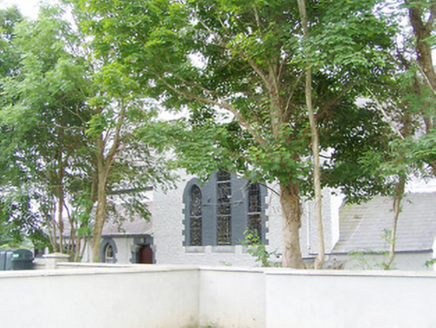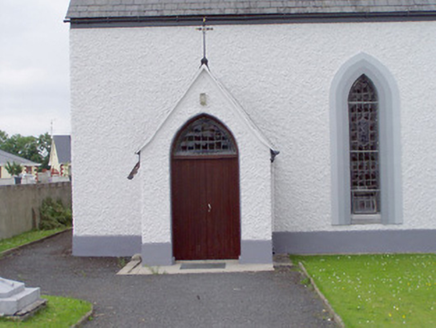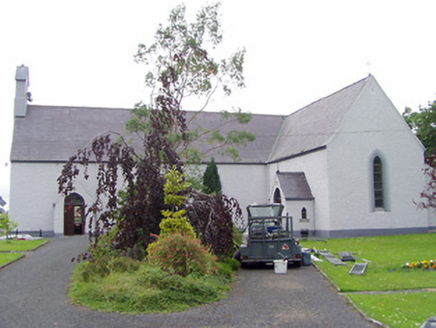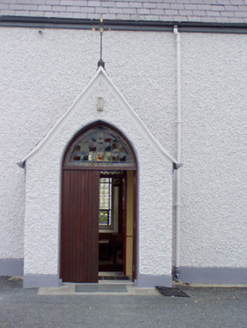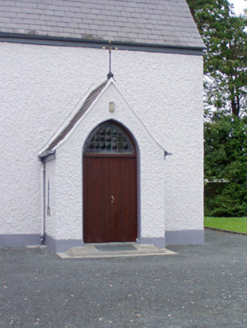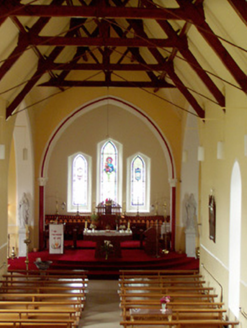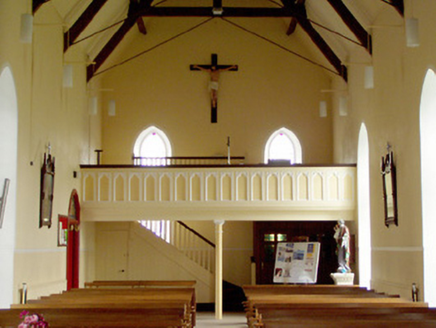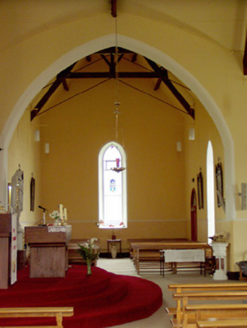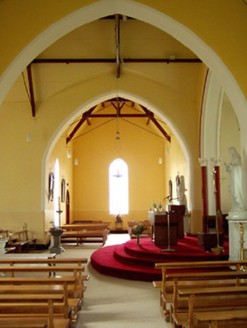Survey Data
Reg No
13315007
Rating
Regional
Categories of Special Interest
Architectural, Artistic, Social
Original Use
Church/chapel
In Use As
Church/chapel
Date
1830 - 1840
Coordinates
224433, 263618
Date Recorded
14/07/2005
Date Updated
--/--/--
Description
Freestanding Roman Catholic church on cruciform-shaped plan, built c. 1835, having three-bay nave elevations, two-bay transepts to the northeast and southwest having gable-fronted entrance porches to the end bays, on southwest elevations and gable-fronted porch to southwest elevation of nave and chancel to the northeast. Single-bay single-storey lean-to extension to rear elevation of northwest transept (northeast) and three-bay single-storey sacristy/extension to the northeast side of the southeast transepts. Pitched natural slate roofs with wrought-iron cross finials to porches and transept gables and with rendered gabled bellcote to entrance gable/southwest end of nave having wrought-iron cross finial over. Roughcast rendered walls over smooth rendered plinth course. Cast-iron rainwater goods. Pointed arch lancet window openings with rendered surrounds and stained glass lattice windows. Three graded lancet openings to the chancel gable having painted brick dressings. Pointed arch door openings to porches with rendered surrounds having timber battened double doors and stained glass overlights. Timber A-frame roof to interior. Pointed chancel arch with Corinthian style pilasters. Gallery to nave gable having cusped/trefoil-headed detailing to solid parapet and supported on cast-iron column. Set back from road in own grounds to the centre of Legan. Bounded by rendered and exposed rubble stone boundary walls with wrought-iron gates. Main entrance gates to the southwest comprising ashlar limestone piers (on square-plan) with ornate carved caps and decorative wrought-iron gates having spear finials over. Spear-headed railings and side gate on ashlar limestone plinths terminating in second pair of piers.
Appraisal
This simple early-nineteenth century Roman Catholic church retains its early form, character and much of its early fabric. The pointed arch window openings give it the bare minimum Gothic character. Its simple form and relatively lack of ornament is typical of early post-Emancipation Roman Catholic churches in Ireland and it is almost vernacular in character. The absence of an attached belltower is indicative of the lack of resources available to the Roman Catholic Church in Ireland at the time of construction. Its form indicates that it was originally a T-plan chapel with the chancel added sometime later, perhaps c. 1900, creating the present cruciform plan. Churches of this type are relatively rare today as many have been extended and altered over the years, which makes this church at Legan an interesting survival. The gallery with decorative parapet to the interior is an attractive feature that enlivens the interior. The good quality ashlar limestone gate piers to the southwest, added c. 1900, and the wrought-iron gates and railings complete the setting of this appealing composition. This church, prominently sited and set slightly back on the main road, presents a strong façade to the streetscape.
