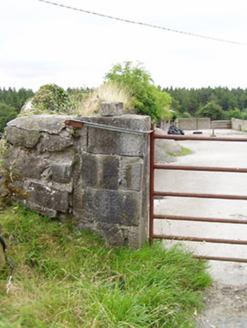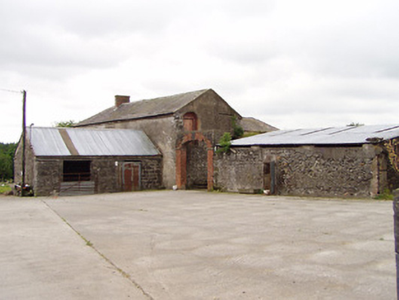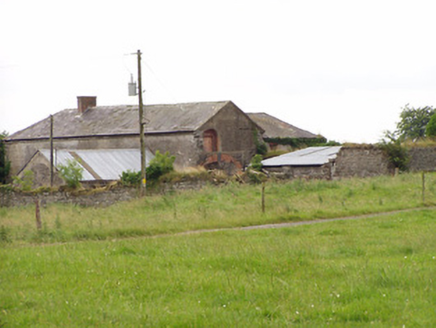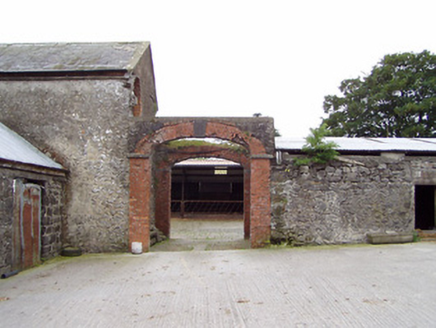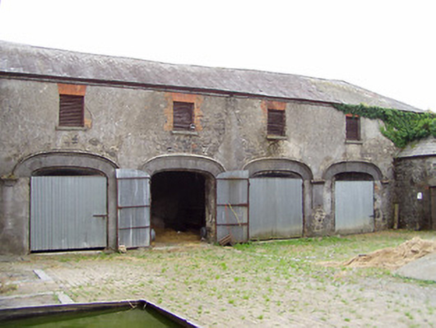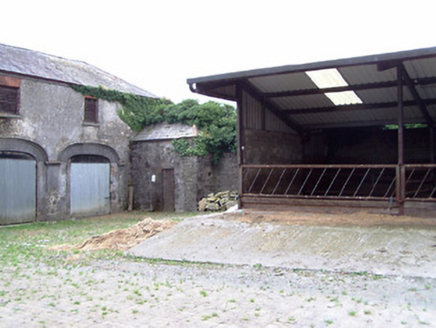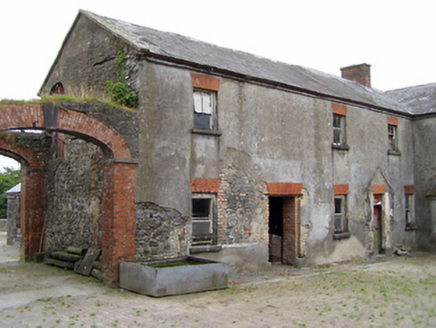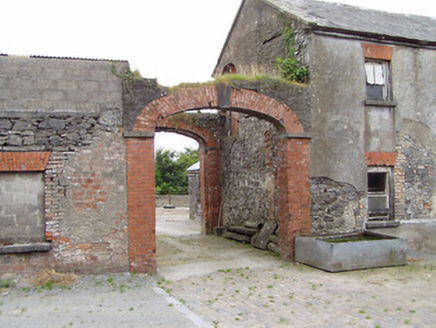Survey Data
Reg No
13315010
Rating
Regional
Categories of Special Interest
Architectural, Technical
Original Use
Outbuilding
In Use As
Outbuilding
Date
1800 - 1830
Coordinates
225503, 264241
Date Recorded
14/07/2005
Date Updated
--/--/--
Description
Complex of outbuildings originally associated with Fox Hall, built c. 1815, comprising single and two-storey ranges arranged around a courtyard. Five-bay two-storey range to the north with pitched slate roof and brick chimneystack. Roughcast render over coursed rubble limestone walls. Square-headed openings with brick voussoirs having remains of one-over-one and two-over-two timber sliding sash windows. Square-headed door openings with brick voussoirs and timber panelled doors. Four-bay two-storey range to the east having hipped slate roof. Roughcast render over coursed rubble limestone walls. Square-headed window openings at first floor with brick voussoirs and timber fittings. Four elliptical-headed carriage arches having rendered surrounds with Doric style pilasters and corrugated-metal doors. South range comprising coursed rubble limestone walls with corrugated-metal roof. Two-bay single-storey outbuilding to north range, north elevation. Pitched corrugated-metal roof. Roughly dressed coursed limestone masonry walls. Square-headed openings. Pair of carriage arches leading to courtyard, with brick voussoirs and piers with rendered keystones. Roughly dressed limestone pier to west with roughly dressed limestone masonry boundary walls. Walled gardens (13315011) to the south. Located to the northeast of site of Fox Hall (demolished 1946).
Appraisal
This attractive group of outbuildings, originally built to serve the Fox Hall demesne, retains its early character and form. It retains much of its early fabric, including timber sash windows. The site has unusual brick double carriage arches, that help add a sense of anticipation on approaching the yard. Brick is used in the details of the outbuildings thereby giving the site a coherent decorative scheme whilst creating an attractive tonal contrast. The arcade of elliptical-headed arches adds a sense of grandeur to these functional but attractive outbuildings. The scale of this complex provides an indication of the former wealth of the Fox Hall estate and gives an interesting historical insight into the extensive resources required to run and maintain a large country estate in Ireland during the nineteenth century. The Fox Hall estate has historical connections with the Fox family, originally granted extensive lands here in the early seventeenth century. The church (13315009) adjacent to the north was originally built by Sir Nathaniel Fox (died 1634 and buried in the interior) and his wife Elizabeth Hussey. A Fox Hall is indicated here in 1777 – 1783 (Taylor and Skinner map). Richard Fox (1816 - 1856) was a member of the British Parliament, and his estate in Longford totaled 4,172 acres. The Fox family remained here until the late-nineteenth century. The estate was later acquired by The Land Commission and the house sadly demolished in 1946. This complex of outbuildings remains an important element of the built heritage and social history of the Legan area.
