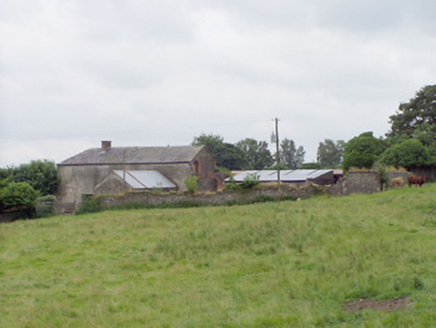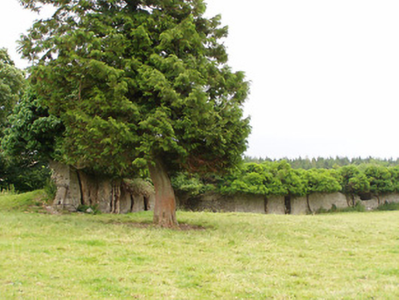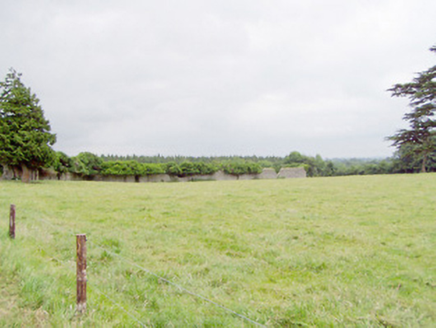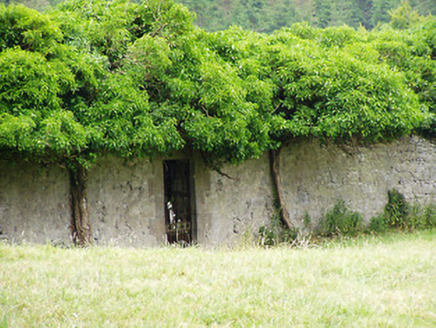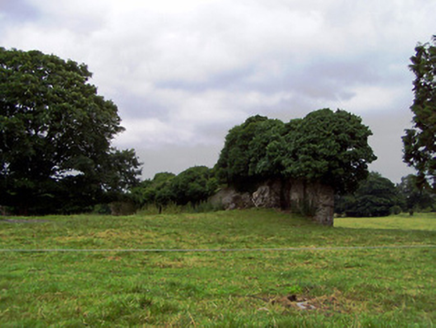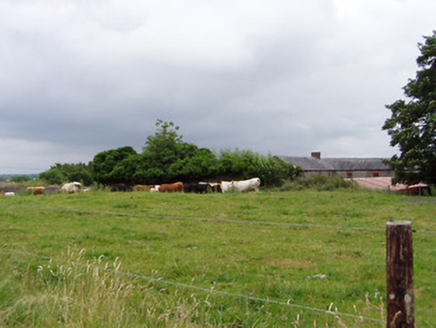Survey Data
Reg No
13315011
Rating
Regional
Categories of Special Interest
Architectural, Technical
Original Use
Walled garden
Date
1740 - 1780
Coordinates
225542, 264192
Date Recorded
14/07/2005
Date Updated
--/--/--
Description
Remains of walled garden associated with Fox Hall, built c. 1760, in former Fox Hall demesne. Coursed rubble limestone masonry walls. Square-headed entrance with ashlar limestone block-and-start surround with cast-iron gate having quatrefoil motifs. Outbuildings (13315010) to north. Located to the southeast of the site of Fox Hall (demolished 1946) and to the northeast of Legan.
Appraisal
This large walled garden was originally built/laid-out to serve the Fox Hall demesne. The solidly constructed walls are enlivened by the finely carved ashlar surround to the entrance that retains its highly decorative cast-iron gate. The scale of these walled gardens provides an interesting historical insight into the extensive resources needed to run and maintain a large country estate in Ireland during the eighteenth and the nineteenth century. This walled garden and the outbuildings (13315010) to the north/northwest end are all that remains of Fox Hall estate, and form an interesting group in the landscape to the northeast of Legan. The Fox Hall estate has historical connections with the Fox family, originally granted extensive lands here in the early seventeenth century. The church (13315009) adjacent to the north was originally built by Sir Nathaniel Fox (died 1634 and buried in the interior) and his wife Elizabeth Hussey. A Fox Hall is indicated here in 1777 – 1783 (Taylor and Skinner map). Richard Fox (1816 - 1856) was a member of the British Parliament, and his estate in Longford totaled 4,172 acres. The Fox family remained here until the late nineteenth century, building a magnificent house, which was later acquired by The Land Commission and sadly demolished in 1946.
