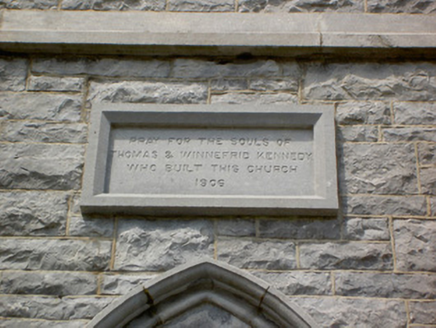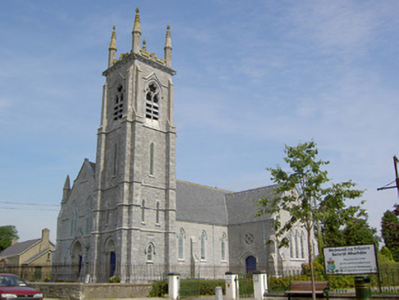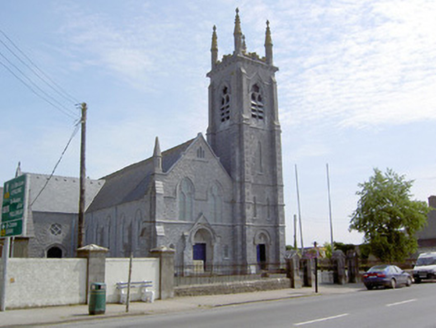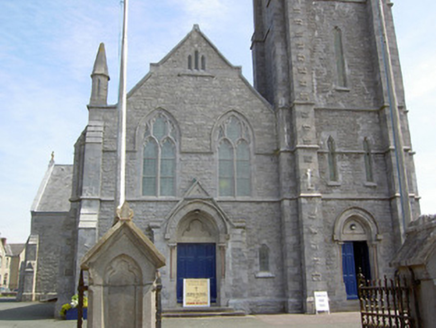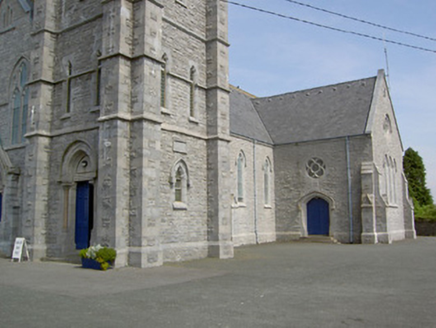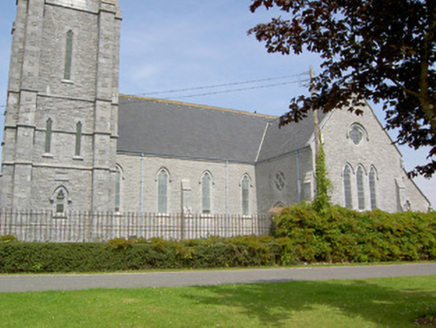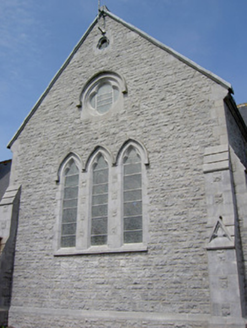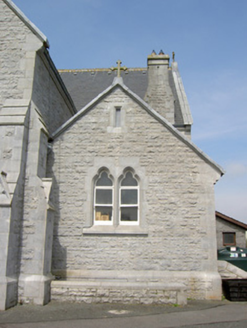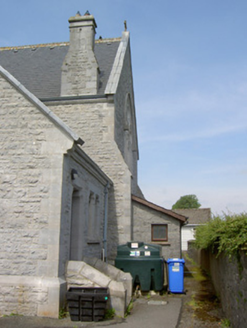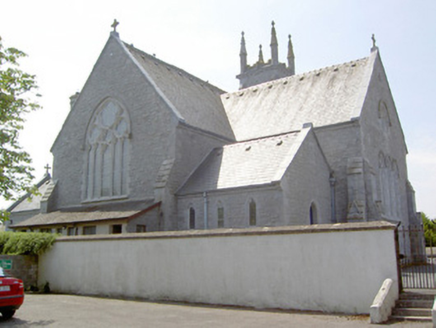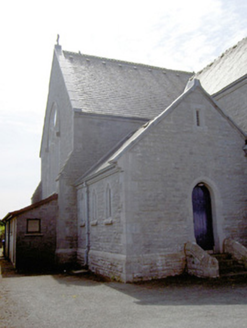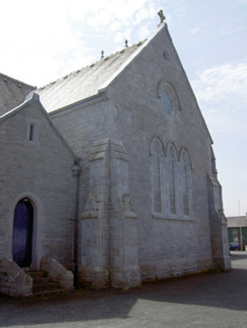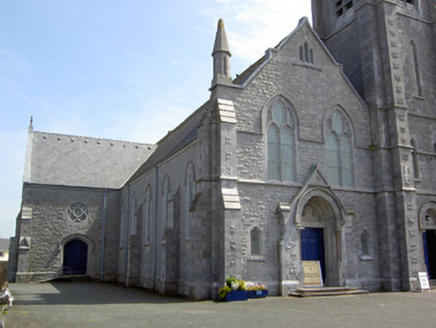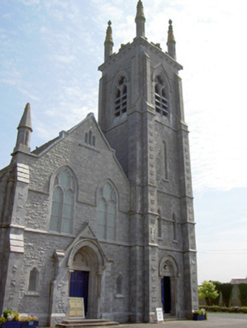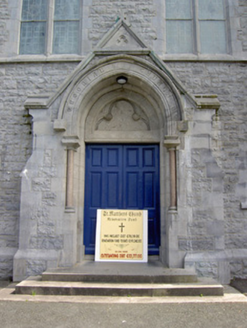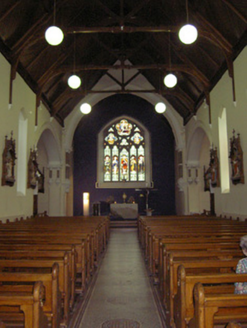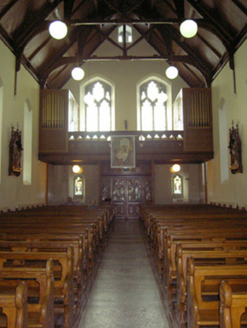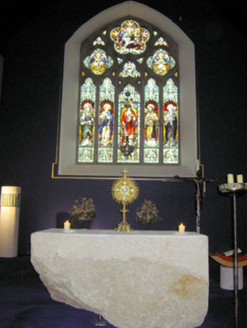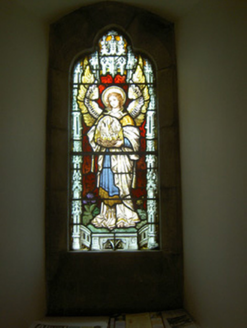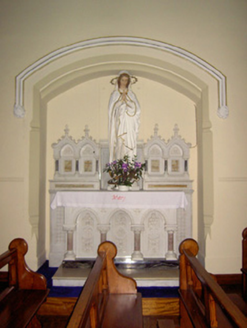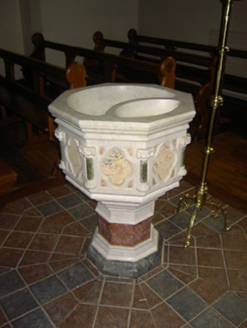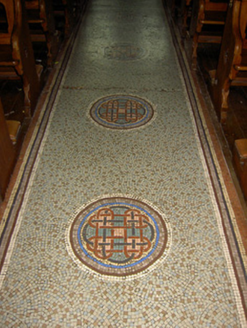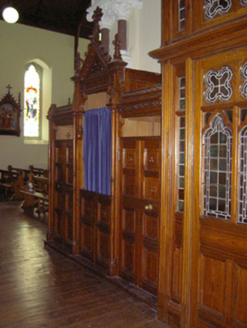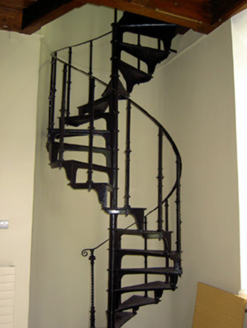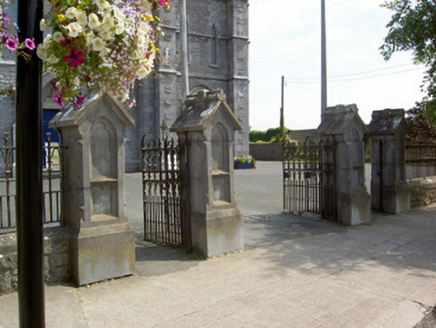Survey Data
Reg No
13316007
Rating
Regional
Categories of Special Interest
Architectural, Artistic, Social
Original Use
Church/chapel
In Use As
Church/chapel
Date
1905 - 1910
Coordinates
215471, 257390
Date Recorded
13/07/2005
Date Updated
--/--/--
Description
Detached gable-fronted Gothic style Roman Catholic church on cruciform-plan, built between 1902 and 1906, having five-bay nave elevations, single-bay transepts to the northwest and the southeast, four-stage bell tower on square-plan attached to southeast side of entrance front (southwest) and a shallow chancel to the northeast having a three- single-storey additions attached to either side (northwest and southeast). Gable-fronted porch to the centre of the entrance gable (southwest) having extensive cut limestone detailing. Lean-to extension to the chancel gable. Pitched natural slate roofs with cast-iron ridge crestings, raised cut limestone verges with carved limestone crosses to gable ends, cut limestone chimneystack and cast-iron rainwater goods. Spired cut limestone pinnacle to north end of gable-front. Castellated parapet with spired and carved pinnacles to tower. Snecked rock-faced limestone walls with cut limestone quoins, carved limestone string courses and engaged ashlar limestone buttresses to nave elevations. Plaque to southeast elevation of tower. Paired pointed arch window openings to gable-front with cut limestone block-and-start surrounds, carved limestone tracery, stained glass windows and continuous limestone hoodmoulding. Trefoil-headed/cusped lancet openings to nave elevations with cut limestone block-and-start surrounds, chamfered cut limestone sills and carved limestone hoodmouldings. Five-light pointed arch window opening to chancel gable having carved limestone geometric tracery, stained glass windows, chamfered cut limestone sills and carved limestone hoodmouldings. Pointed arch openings to fourth stage of tower (belfry level) comprising paired trefoil-headed/cusped lancet openings, having louvered fittings and carved limestone quatrefoil opening with carved limestone hoodmoulding. Blind four-centred arch with carved tympanum to cut limestone gable-fronted porch, having carved hoodmoulding and square-headed door opening with double leaf timber panelled door, the latter flanked by marble colonnettes and approached by cut limestone steps. Square-headed opening to southwest elevation of tower with similar blind four-centred arch, carved hoodmoulding and square-headed door opening, approached by cut limestone steps and having double leaf timber panelled door flanked by marble colonnettes. Exposed timber braced roof to interior with decorative floor tiling, carved marble reredos to north transept, carved marble baptismal font, granite altar and carved timber confessionals. Carved timber gallery over nave entrance reached via cast-iron spiral staircase. Stained glass windows by Mayer of Munich. Set in own grounds recessed from the road, having ashlar limestone gable-fronted gate piers with recessed trefoil-headed/cusped panels and cast-iron railings, pedestrian and double-leaf carriage gates. Located to the northwest end of Ballymahon.
Appraisal
This impressive and richly detailed Gothic style Roman Catholic church dominates the northwest side of Ballymahon. There is evidence of fine craftsmanship in both exterior and interior detailing of the church. Artistic detailing is apparent in the execution of the window and door openings and in the stained glass windows. Its form is typical of the Roman Catholic churches of the time in that it has a tower attached to one side of the entrance front. It demonstrates the growing power, wealth and growing architectural ambition of the Roman Catholic Church at the time of construction. The single-storey addition to the northwest side of the chancel was apparently formerly in use as a nuns’ choir associated with the adjacent former Convent of Mercy (13316005). The foundation stone of this church was laid in 1903 by the Bishop of Ardagh, Dr. Hoare, and it cost £13,000 to build. It was funded in part by a bequest of £8,000 from Winnefrid Kennedy in whose name, along with that of her husband’s, a plaque was erected on the southeast wall of the tower. It was built to designs by T.F. McNamara (1867 – 1947) of Hague & McNamara architects. Of particular note are the very fine stained glass windows by Mayer and Co. of Munich, a prolific firm whose work can be found in many late nineteenth and early twentieth-century churches throughout Ireland. The stained glass windows in transepts are of the Resurrection and the Assumption of the Virgin, and the chancel window depicts Christ, St. Patrick and St. Brigid. This church is one of the finest of its type and date in County Longford and is an important element of the architectural heritage of the county. The present church replaced an earlier T-plan chapel on the same site (Ordnance Survey first edition six-inch map 1838). The good quality gates, gate piers and railings complete the setting and add to this notable composition.
