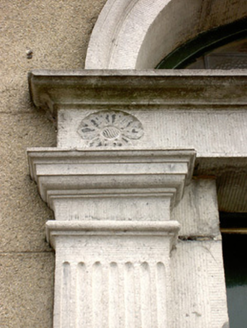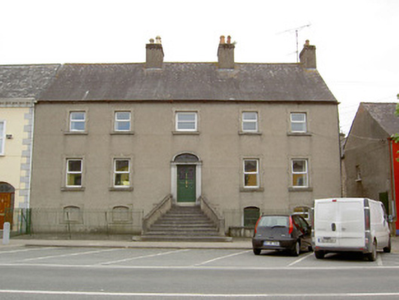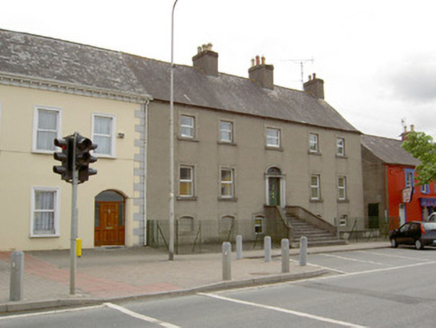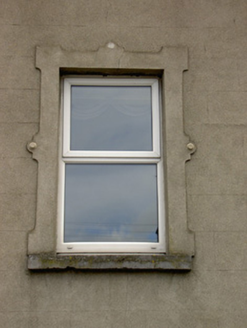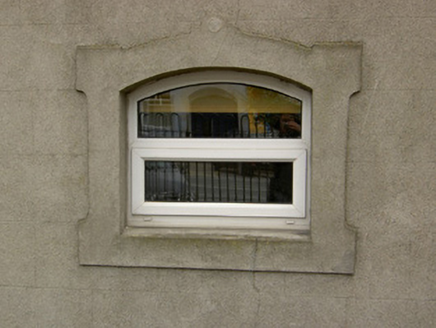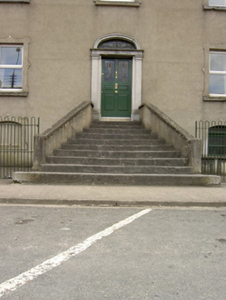Survey Data
Reg No
13316013
Rating
Regional
Categories of Special Interest
Architectural, Artistic, Social
Previous Name
Shuldham Arms Hotel
Original Use
House
Historical Use
Hotel
In Use As
House
Date
1760 - 1800
Coordinates
215707, 257075
Date Recorded
18/07/2005
Date Updated
--/--/--
Description
Attached five-bay two-storey over raised half-basement house, built c. 1780, later in use as a hotel, and now with lean-to single-storey extension and conservatory to rear (northeast). Pitched slate roof with three rendered chimneystacks and cast-iron rainwater goods. Rendered walls, lined-and-ruled. Square-headed window openings to first and second floors, segmental-headed to ground floor. Shouldered surrounds with stone sills and replacement windows. Blind windows to northwest bays of raised basement. Timber panelled shutters visible to interior. Central elliptical entrance opening with limestone surround, having oval floral motif to frieze and fluted pilasters. Timber panelled door with stained glass panels, and stained glass to fanlight. Accessed via stone steps with polygonal stone posts, rendered parapet walls and coping. Segmental-headed entrance opening to basement with glazed timber door. Recent wrought-iron railings, and low rendered boundary wall to south. Fronts directly onto street to the centre of Ballymahon.
Appraisal
This large, well-proportioned and symmetrical house retains much of its early form and character. It is one of the earlier buildings still extant in the centre of Ballymahon. The front façade is enlivened by the fine doorcase, which is of artistic interest and creates a strong focal point to the centre of the main façade. The dramatic sweep of steps creates a distinctive appearance, and underlines its status as one of the grandest houses on Main Street, Ballymahon. It was formerly in use as a hotel and may have been formerly in use as post office (Ordnance Survey first edition six-inch map 1838). It represents an important element of the built heritage of the town.
