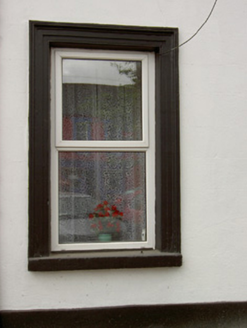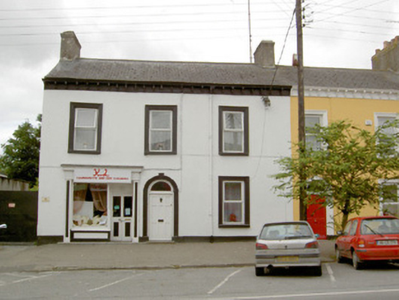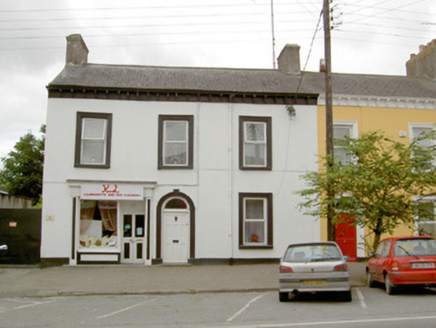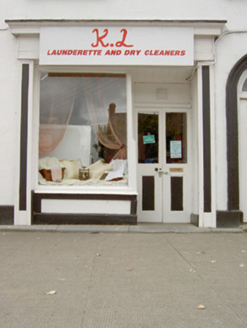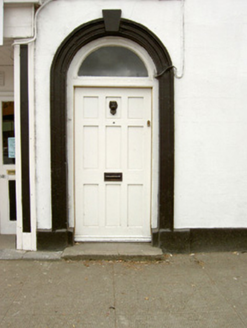Survey Data
Reg No
13316014
Rating
Regional
Categories of Special Interest
Architectural, Artistic
Original Use
House
In Use As
House
Date
1860 - 1900
Coordinates
215684, 257032
Date Recorded
18/07/2005
Date Updated
--/--/--
Description
End-of-terrace three-bay two-storey house, built c. 1880, with shopfront, separate entrance to residence, and two-storey return (southwest). Pitched artificial slate roof with rendered chimneystacks and timber brackets to moulded cast-iron guttering. Painted rendered walls, lined-and-ruled, with plinth course. Square-headed window openings with moulded surrounds, painted stone sills, and replacement windows. Timber shopfront to ground floor with moulded box cornice and raised lettering behind corrugated-plastic signboard. Recessed entrance with timber boarding to porch, and concrete pavement. Fixed timber display windows with painted timber sills. Glazed timber panelled double leaf doors. Round-headed entrance opening to residence, with moulded render surround, keystone and plinth blocks. Timber panelled door with plain fanlight and stone step. Stone flagged threshold to shopfront. Fronts directly onto street to the centre of Ballymahon.
Appraisal
This interesting house, of mid-to-late nineteenth century appearance, retains much of its early form and character despite some alteration. Much interesting fabric is retained to this late-nineteenth century house, particularly the bracketing to the moulded guttering. The modest and attractive shopfront is also of significance, which makes a feature of the recessed entrance. In scale and forms it makes a positive contribution to the streetscape of Ballymahon and it is an integral element of the built heritage of the area.
