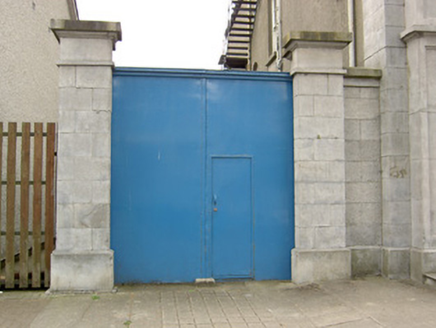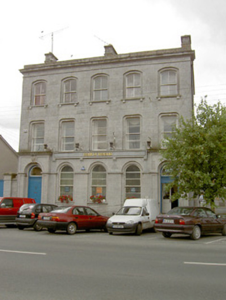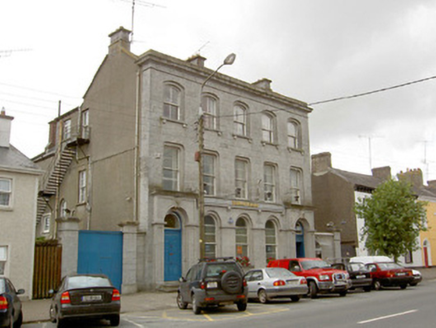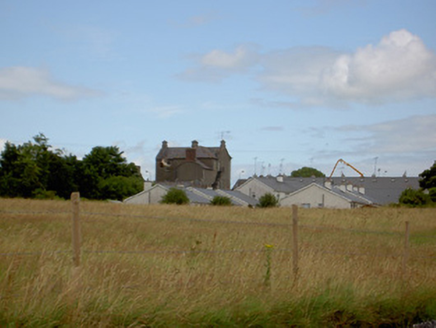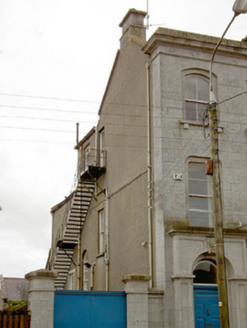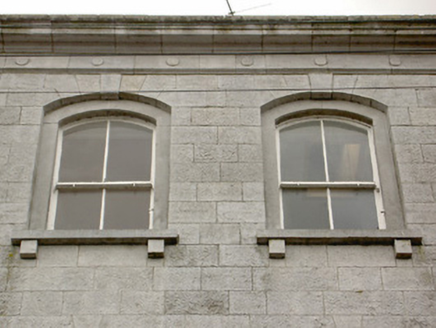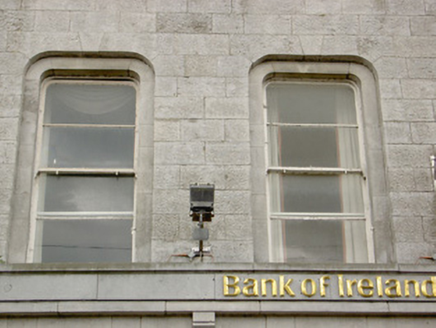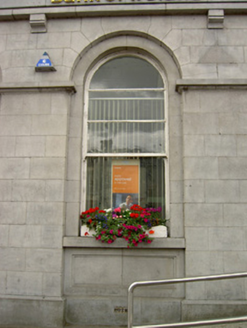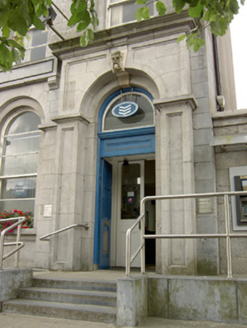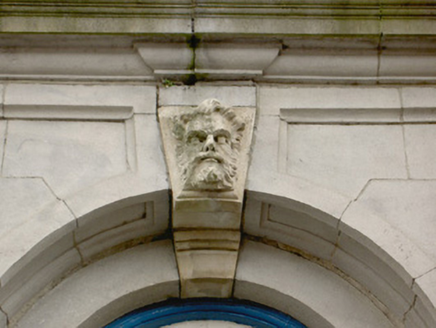Survey Data
Reg No
13316015
Rating
Regional
Categories of Special Interest
Architectural, Artistic, Social
Previous Name
National Bank
Original Use
Bank/financial institution
In Use As
Bank/financial institution
Date
1865 - 1870
Coordinates
215692, 257015
Date Recorded
18/07/2005
Date Updated
--/--/--
Description
Detached five-bay three-storey bank on L-shaped plan, built 1869, with three-storey addition with pitched roof to rear (southwest). Pitched slate roof with hipped slate roof to return, cut limestone chimneystacks and cut limestone parapet with moulded cornice having circle motifs to frieze. Ashlar limestone walls to ground floor over projecting plinth, punched ashlar limestone walls over. Ashlar limestone fascia to ground floor, supported on cut limestone corbels. Recessed segmental-headed window openings to second floor with raised keystones and corbelled limestone sills, having two-over-two timber sliding sash windows. Recessed square-headed window openings with rounded corners to first floor having two-over-two timber sliding sash windows with horizontal glazing bars. Round-headed window openings to ground floor, set in recessed arches, having limestone sills and impost course, and two-over-two timber sliding sash windows with horizontal glazing bars. Round-headed door openings set in projecting cut limestone doorcases to either end (northwest and southeast), with carved cornice and impost course, panelled spandrels and having sculpted Portland stone keystones. Timber panelled doors, double doors to northwest, with plain fanlight. Half-glazed timber panelled vertically divided interior doors to northwest entrance, set in timber door frame, with plain overlight. Fronts directly onto street, with yard to rear, having cut limestone boundary wall and piers to yard. Located to the centre of Ballymahon.
Appraisal
A sophisticated mid nineteenth-century bank, which retains its early form, character and fabric. This building is lent an imposing feel on account of the advanced doorcases and its three-storey form. The discreet treatment of the window openings to the ground floor creates a distinction of use between it and the upper floors and creates the impression of an arcade. Incorporating a pleasing variety of three different shaped window openings, the symmetry and regularity create a coherent façade. Details such as the panels carved in the soffits of the door surrounds, the naturalistic keystone heads, and the cyma recta moulding under the impost course to the ground floor, show the attention to detail typical of highly skilled nineteenth-century stonemasons and sculptors. The paired doors may indicate a bank manager's residence incorporated into the building. This building has an Italianate feel, which is typical of the bank architecture of its day. It has a commanding presence in the streetscape, reflecting the period when bank buildings were designed to express the solidity and wealth of the institution through their architecture. This bank building was built to designs by William Caldbeck (1824 - 1872) for the National Bank and is a good example of his standard bank design, which became the template for bank buildings in the mid-to-late nineteenth-century. It is similar in form and style to the Bank of Ireland buildings at Longford Town (13002232) and at Moate (15317042) and Mullingar (15310060), County Westmeath, which Caldbeck also designed. A condition of the purchase of this plot in 1866 was that the building erected should cost no less than £1000. Today it provides both artistic and architectural interest to the main street of Ballymahon.
