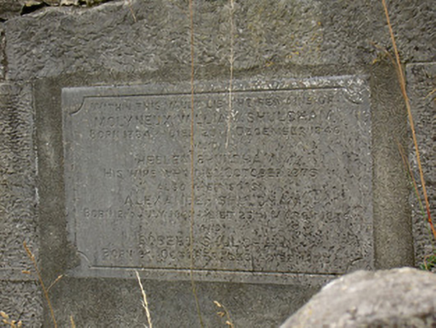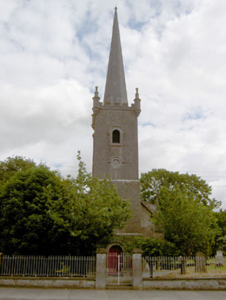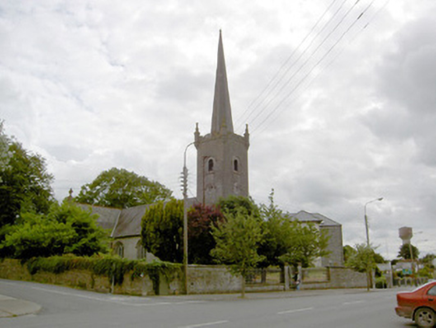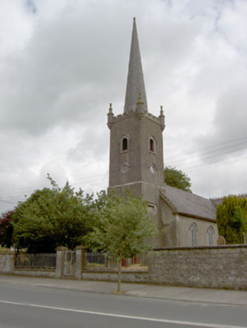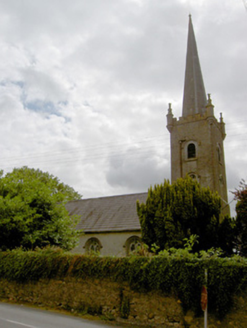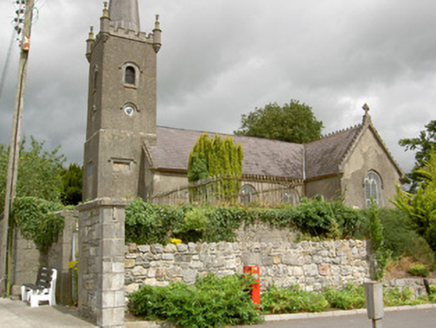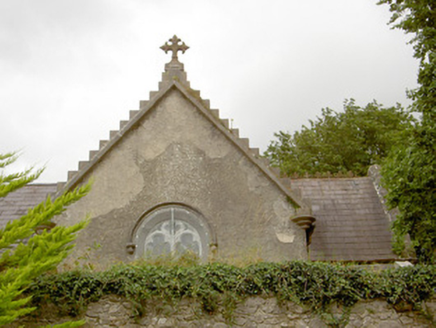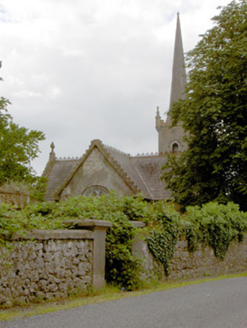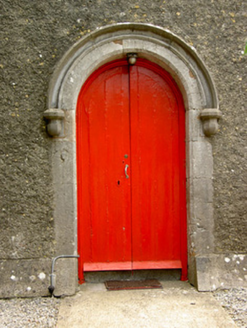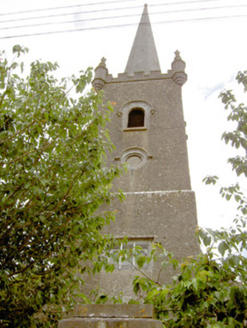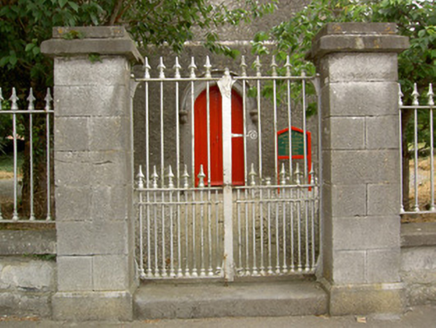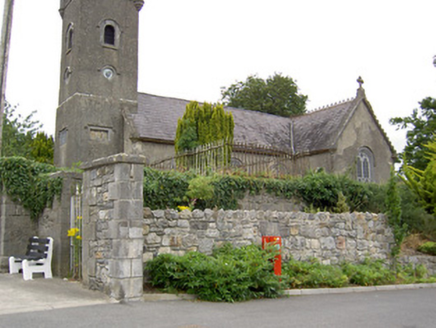Survey Data
Reg No
13316019
Rating
Regional
Categories of Special Interest
Architectural, Artistic, Historical, Social
Original Use
Church/chapel
In Use As
Church/chapel
Date
1800 - 1825
Coordinates
215786, 256973
Date Recorded
18/07/2005
Date Updated
--/--/--
Description
Detached Church of Ireland church on cruciform-plan, rebuilt 1824, incorporating earlier nave dating from c. 1800, having three-bay nave elevations, single-bay transepts to the northeast and southwest, full-height chancel to the northeast and four-stage tower square-plan to the southwest (entrance) gable having corbelled corner pinnacles and a needle spire on octagonal-plan over. Pitched natural slate roofs with cast-iron ridge crestings and cross finials and rainwater goods and stepped cut limestone stepped copings. Carved limestone corbels to corners. Cut limestone crenellations to tower. Roughcast rendered rubble limestone walls over limestone plinth. Limestone string courses to tower. Round-headed window openings with cut limestone hoodmouldings, chamfered surrounds and bar tracery, with paired trefoil-headed/cusped lights. Round-arched openings to tower at belfry level with louvers, circular window openings to third stage, square-headed window openings with triple trefoil-headed lights to second stage, all with cut limestone surrounds, and hood and label mouldings. Round-headed door opening with carved limestone label moulding with label stops and cut limestone surround, having timber battened double doors and limestone threshold. Graveyard to site with mainly nineteenth-century gravestones, and Shuldham family vault, having cast-iron railings and cut-limestone plaque. Set back from road behind cut limestone square-profile piers, rubble stone boundary walls and plinth with cast-iron railings and cast-iron double-leaf gates. Located to the southeast end of Ballymahon.
Appraisal
An attractive early nineteenth-century Church of Ireland church, which retains its early form, character and fabric. Its layout is typical of the standard hall and tower church, which were built in great numbers, particularly between 1808 - 1830, using loans and grants from the Board of First Fruits (1722 - 1833). These small, simple, but well-built churches have become almost iconographic features of the Irish countryside. The tall graceful spire, further emphasised by its narrowness, is a prominent feature in the town of Ballymahon. The skill of nineteenth-century craftsmen is evident in its construction and also in the interesting carved corbels, stepped coping, label mouldings, and bar tracery. Built or rebuilt to designs by the Dublin architect Samuel Mullen, who also designed the court house/market house (13316010) in Ballymahon. It displays a high level of attention to detail in both its design and execution, the result of a grant of £1140 by the Board of First Fruits in 1824 (Lewis 1837) for the extension and alteration of the pre-existing church, a simple structure built c. 1800. It is likely that the tower and spire were added as part of the 1824 alterations. Repairs and alterations were also effected in 1890. The surrounding graveyard contains an interesting collection of grave markers, the earliest of which is dated 1774, hinting that the present church occupies the site of an earlier edifice. The Shuldham family plot is located to the southwest corner of the graveyard. The Shuldham family developed much of the town of Ballymahon during the early-nineteenth century and funded the construction of the court house/market house in the town. The simple boundary walls, railings and gateways complete the setting of this interesting and appealing composition. Associated Church of Ireland rectory located to the southwest (13402610).
