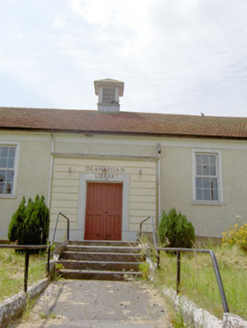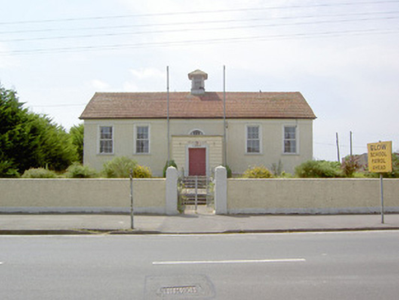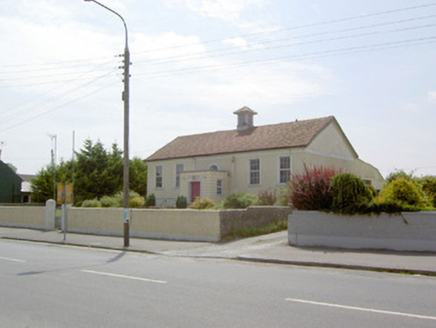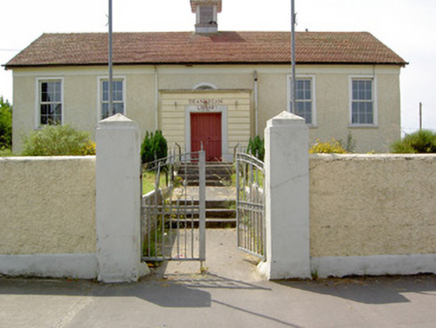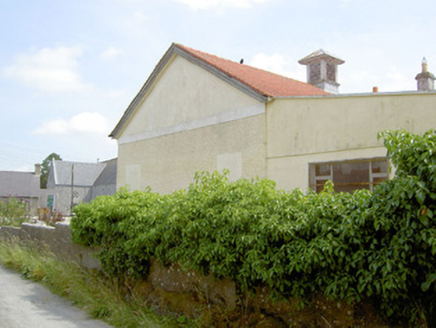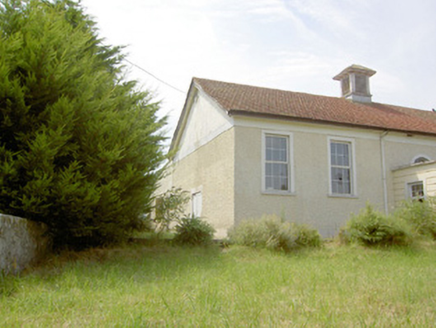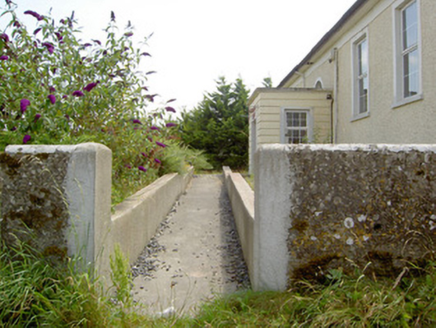Survey Data
Reg No
13316028
Rating
Regional
Categories of Special Interest
Architectural, Historical, Social
Original Use
Library/archive
In Use As
Community centre
Date
1925 - 1935
Coordinates
215397, 257347
Date Recorded
13/07/2005
Date Updated
--/--/--
Description
Detached five-bay single-storey former public library, dated 1930, with single-bay flat-roofed entrance porch to the centre of the main elevation (northeast) and single-storey lean-to extension to rear (southwest). Now in use as a community centre. Pitched tiled roof with central pyramidal roofed louvered vent on square-plan and with rendered chimneystacks to the rear. Painted pebbledashed walls with painted smooth rendered eaves and plinth courses. Painted channelled smooth rendered walls to porch. Square-headed window openings with painted smooth render surrounds, painted rendered sills and replacement windows. Diocletian window to central bay (behind porch) with painted smooth render surround and timber casement window. Square-headed opening to front face of porch with double leaf timber panelled door, having painted metal lettering and electrical lamp above entrance. Recessed from road having painted pebbledashed boundary walls with painted smooth rendered piers with stepped profile and iron gates, to site. Located to the northwest end of Ballymahon.
Appraisal
This library retains stylistic features reminiscent of the Modern style employed in Irish Free State architecture in the first half of the twentieth century, this is particularly evident in the treatment of the porch, gate piers and in the metal lettering and lamp above the entrance. The vent creates an interesting roof profile. An unusual building type in the area, the library was built in memory of, and named after, Rev. Dean Egan. In spite of refenestration this building largely retains its original form and character. It is an interesting addition to the predominantly nineteenth century streetscape of Ballymahon and an integral element of the built heritage of the town.
