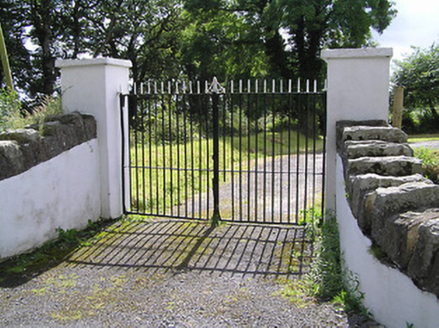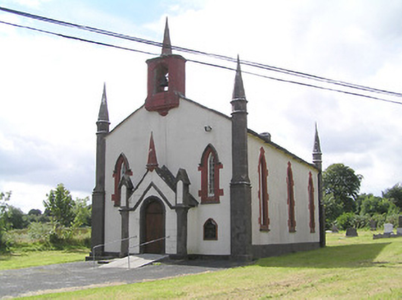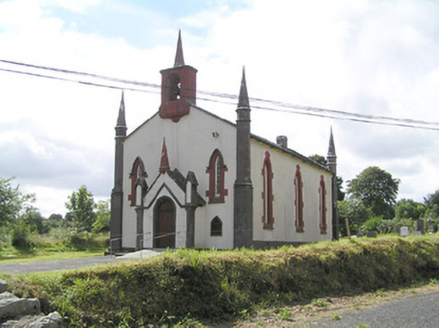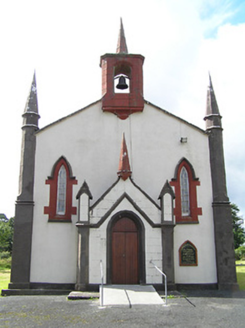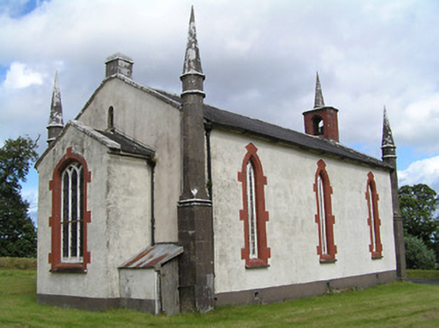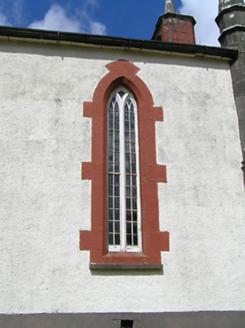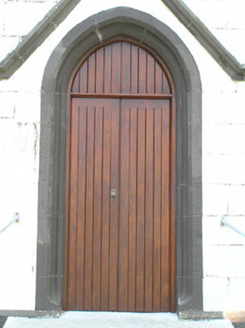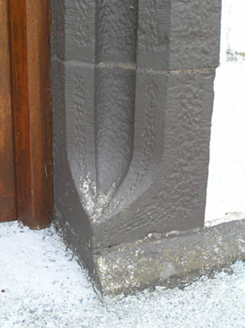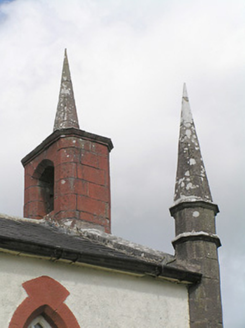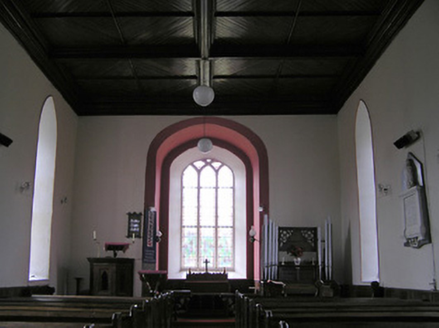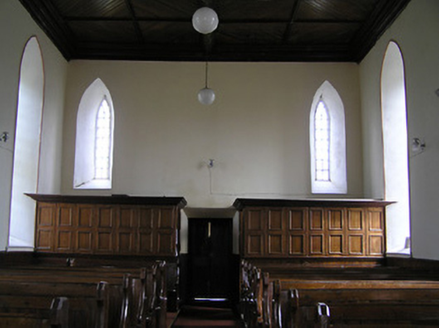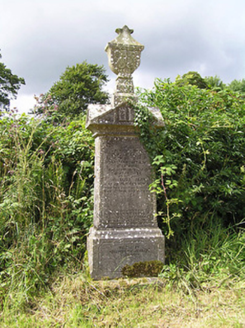Survey Data
Reg No
13400601
Rating
Regional
Categories of Special Interest
Architectural, Artistic, Social
Original Use
Church/chapel
In Use As
Church/chapel
Date
1825 - 1835
Coordinates
225601, 289412
Date Recorded
29/07/2005
Date Updated
--/--/--
Description
Detached single-cell Church of Ireland church, built c. 1829, having three-bay nave, shallow projecting chancel to the northwest and a gabled entrance porch to the southeast gable end. Pitched natural slate roof with cut limestone coping, dressed limestone chimneystack to northwest gable apex, and dressed limestone bellcote with dressed limestone pinnacle on octagonal-plan over to gable apex to southeast end (over entrance porch). Dressed limestone pinnacles on octagonal-plan to corners of nave, rising from square-profile dressed limestone bases/buttresses having moulded string courses at intervals. Painted roughcast rendered walls over painted plinth to body of church, dressed ashlar limestone construction to porch. Dressed limestone buttresses with gabled dressed limestone finials over to corners of entrance porch with dressed limestone pinnacle to porch apex. Raised dressed limestone verges to gabled porch. Pointed arch window openings to nave having paired lights, Y-tracery and leaded glazing bars forming quarry glazing, and with painted dressed chamfered limestone surrounds and sills. Triple-light Tudor-arch window to chancel gable with cast-iron Y-tracery, stained and leaded glass, and with painted chamfered dressed limestone surround. Pointed arch window openings to entrance gable having leaded glass, chamfered dressed limestone surrounds and with limestone hoodmouldings over. Pointed arch door opening to entrance porch with painted channelled chamfered dressed limestone surround and timber battened double doors. Limestone step and recent concrete ramp to entrance. Interesting interior with timber panelled galleries to the southeast end, timber pews and timber boarded ceiling. Set back from road in own grounds to the northwest of Aghnacliff and to the northwest of Granard. Graveyard with mainly upstanding grave markers to site. Entrance gateway to the east side of site comprising a pair of rendered gate piers (on square-plan) wrought-iron double-leaf gates. Gateway flanked to either side by rendered boundary walls with rubble limestone coping over. Earthen bank to site boundary.
Appraisal
This interesting and picturesque Church of Ireland church retains its early form, character and fabric. The pointed arch openings lend this building a muted Gothic theme. This notable church building has fine cut and carved limestone detailing throughout, particularly to the entrance porch, the doorcase, and to the bellcote. The simple plan and elevation are enhanced and emphasised by the corner buttresses and the pinnacles, which help to give this church a strong silhouette and presence for such a small-scale structure. Lewis (1829) records that this church was ‘built in 1829 by aid of a gift of £830 from the late Board of First Fruits’ (1711 – 1833). Its form and plan differs from the more commonly encountered hall and tower-type Church of Ireland churches built/funded by the Board of First Fruits in rural Ireland. The simple interior retains a number of interesting marble wall memorials and some delicately-carved timberwork. The surrounding graveyard contains a collection of mainly upstanding grave markers, some of which are of some artistic merit. The simple gateway completes the setting of this composition, which represents one of the most appealing buildings of its type and date in County Longford.
