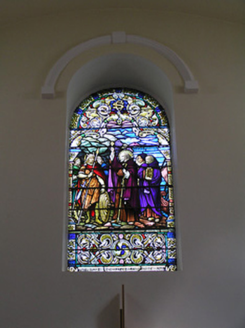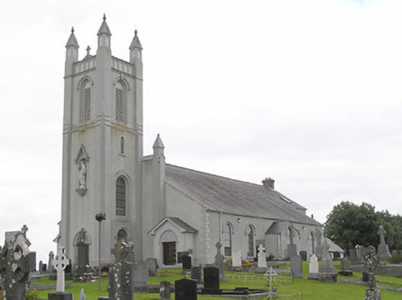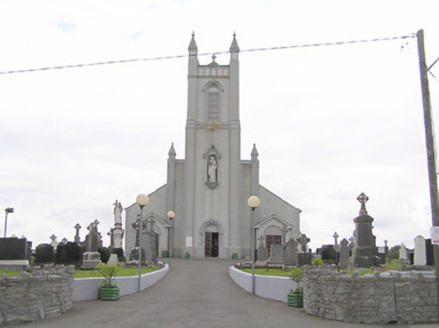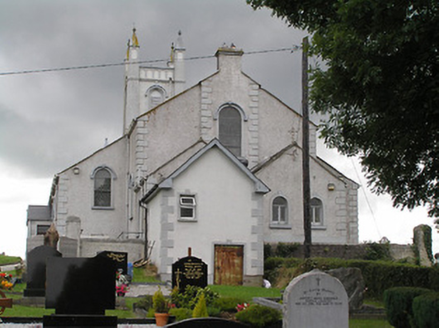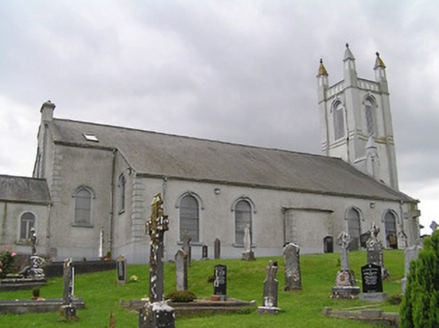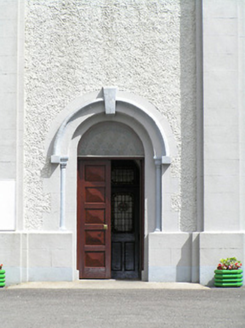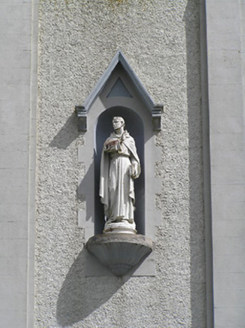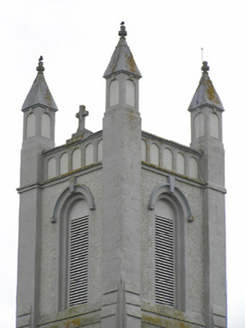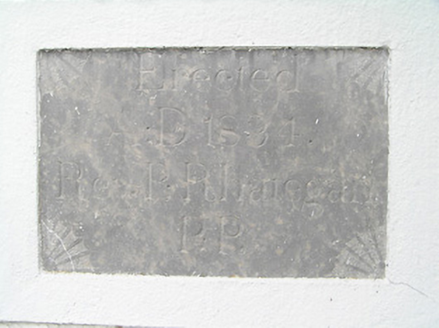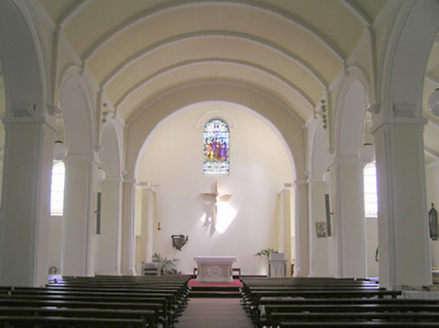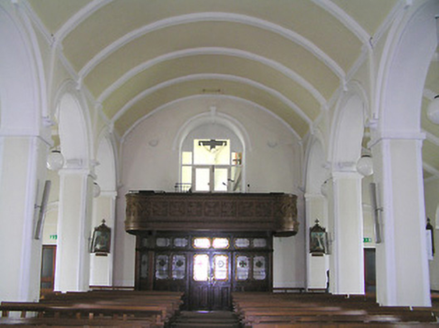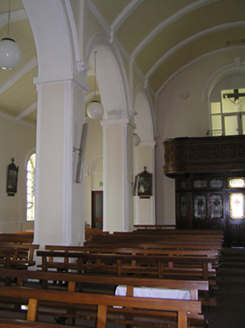Survey Data
Reg No
13400603
Rating
Regional
Categories of Special Interest
Archaeological, Architectural, Artistic, Social
Previous Name
Saint Columbkille's Catholic Church
Original Use
Church/chapel
In Use As
Church/chapel
Date
1830 - 1940
Coordinates
226098, 288503
Date Recorded
29/07/2005
Date Updated
--/--/--
Description
Detached Roman Catholic church, dated 1834 and substantially altered in 1934, comprising five-bay nave elevations (north and south) with side aisles, single-bay chancel and single-storey sacristy to the east, single-bay flat-roofed projection (confession box) to the centre of the north aisle, and a two-stage tower (on square-plan) attached to the west gable end having rendered corner pinnacles. Gabled entrance porches to the front elevation, flanking tower, and gabled single-bay projection to the centre of the south aisle. Modern single-storey extensions to the west end, attached to the sacristy. Pitched slate roofs with rendered chimneystack to the west gable apex. Church extended and reordered to interior in 1995. Raised parapet to tower having blind round-headed arches, rendered cross final to the centre of the west side of parapet. Painted roughcast rendered walls over smooth rendered plinth, and with rendered quoins to the corners of aisles, chancel, and to side porch (south), sacristy and to extensions to the rear. Ruled-and-lined pilaster buttresses to entrance gable, flanking tower, rising to tall pyramidal pinnacles over. Cut limestone date plaque with inscription reading ‘Erected A.D. 1834; Rev. P. Rhategan P.P.’ Round-headed window openings with render hoodmouldings with projecting keystone detail, render surrounds, concrete sills, and with coloured, stained and leaded glass. Single round-headed window opening to chancel gable having figurative stained glass window with caption ‘St. Columbkille lands at Iona’. Round-headed door opening to base of tower (west face) with render surrounds and tympana, timber panelled double doors with raised panels and having leaded glass overlight. Round-headed doorways to porches flanking tower to west end, having headed timber panelled doors with raised panels, set in round-headed recesses with hoodmouldings over. Full-height statue set on corbel in niche with hoodmoulding over to the west face of tower, above tower doorway, with figurative statue (probably St. Columbkille). Round-headed openings to tower at belfry level having render hoodmouldings over and with louvered vents. Interior has glazed timber screen to entrance, timber gallery over entrance (west), square-profile piers to round-headed nave arcades, and barrel ceiling with render decoration, and carved marble altar furniture. Fifteenth-century cast-bronze bell to interior. Set back from road in extensive grounds to the northwest of Granard. Rendered and rubble stone boundary walls. Wrought-iron railings over rendered wall to the north boundary. Graveyard to site with collection of mainly upstanding grave markers.
Appraisal
This substantial Roman Catholic church dominates the Aghnacliff area. It was originally built during the early nineteenth-century chapel but it was extensively remodelled and altered in 1934 (on the occasion of the centenary of its original construction) and now has a primarily mid-twentieth-century character. The form and structure of this building is enhanced by moulded render surrounds to the door and window openings, and by the render quoins and buttresses. Its height is emphasised by the corner pinnacles to the tower and by the buttresses that flank it to either side. The interior has a subdued classical character on account of the round-headed arcades to the side aisles and the round-headed window openings, and the shallow barrel-vaulted ceiling (part of 1934 alterations). The stained glass window of St. Columbkille landing at Iona is notable for its use of insular interlace motifs, including animal head interlace, and its depiction of fine metalwork. This window is of artistic merit and creates a focal point to the chancel. The graveyard contains a collection of mainly upstanding grave markers of nineteenth and twentieth-century date, some with wrought or cast-iron railings. Some of the grave markers are finely carved (particularly a number of Celtic high cross-type examples) and are of some artistic merit. The earliest grave marker is dated November 1811, which suggests that there was an earlier church at this site prior to the original construction of the present church in 1834. The cast-bronze bell to the interior of the church probably dates to the fifteenth century, and was possibly taken from the now ruinous ecclesiastical site on Inchmore Island in Lough Gowna, traditional associated with St. Columbkille. This bell has a Latin inscription (M+AGISTER OM[X]-[T]HA?) and is of a form that suggests that it was originally made in Italy (Florentine Form). The church is also built on the site of a possible circular enclosure (LF006-072---), which is indicated on Ordnance Survey first edition six-inch map (1838) and designated ‘fort’, adding further archaeological interest to this site. This building is an integral element of the built heritage of north County Longford, and is a local landmark.
