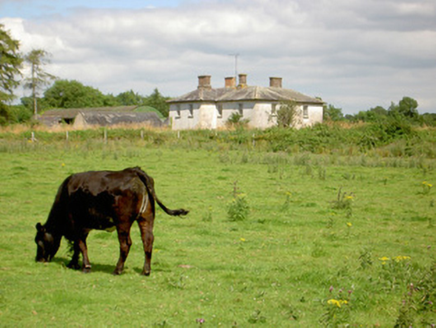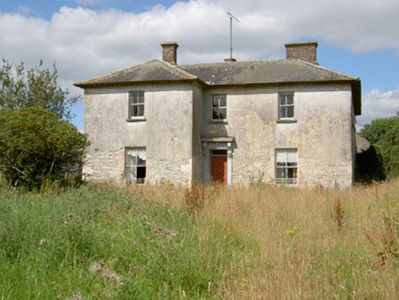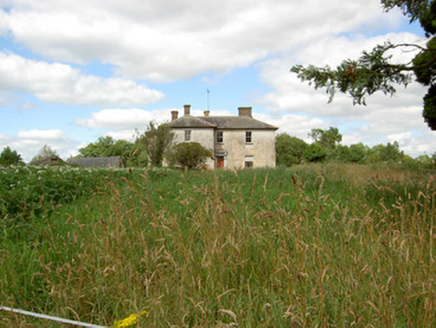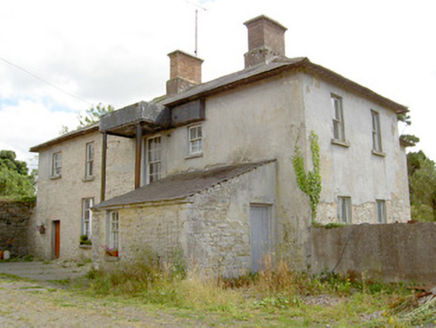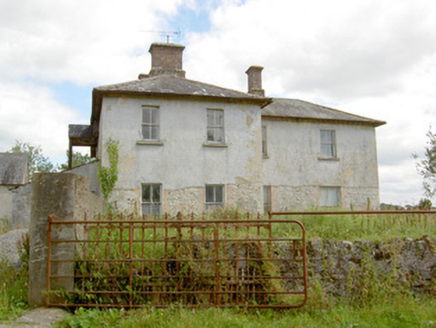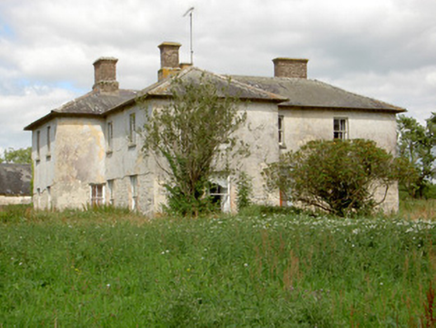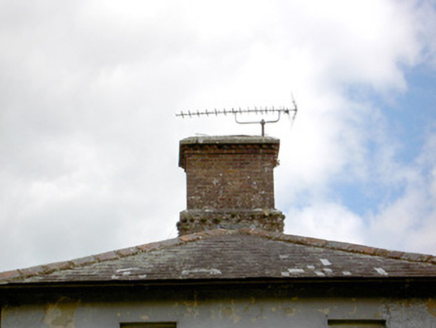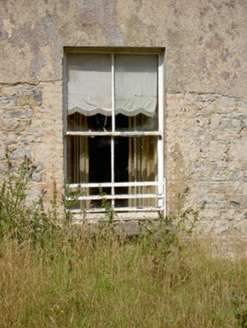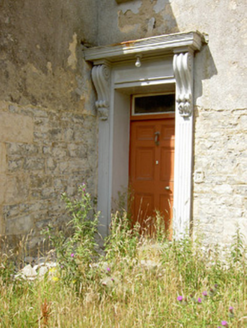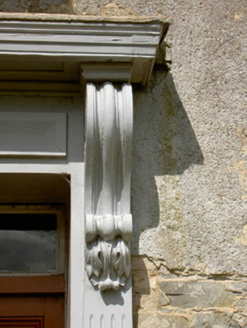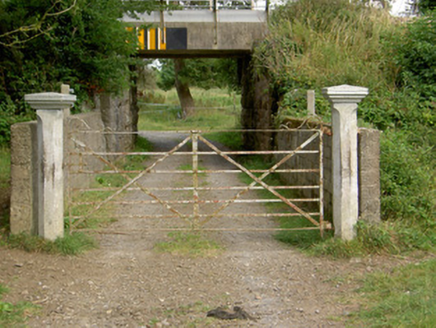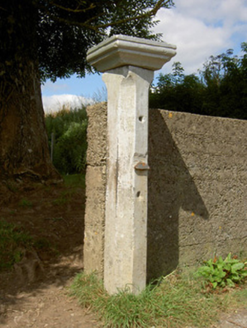Survey Data
Reg No
13400809
Rating
Regional
Categories of Special Interest
Architectural, Artistic
Original Use
House
Date
1840 - 1880
Coordinates
211051, 280983
Date Recorded
27/07/2005
Date Updated
--/--/--
Description
Detached four-bay two-storey house on complex plan, built c. 1860, having advanced single-bay projection to the west end of the front elevation (south) and lean-to single-bay single-storey extension to the rear (north) at the west end. Possibly incorporating the fabric of an earlier house to site (rear). Hipped natural slate roofs with four brown brick chimneystacks (some with moulded stone coping), cast-iron rainwater goods and overhanging eaves. Roughcast lime rendered walls, render partially failing exposing rubble stone (limestone and sandstone) construction and brick reveals to openings. Square-headed window openings with two-over-two pane timber sliding sash windows having tooled limestone sills. Wrought-iron window guards to a number of the ground floor window openings. Square-headed door opening to front elevation (south) with timber panelled door having an overlight and flaked by fluted timber pilasters with foliate console brackets and cornice above. Wrought-iron water tank to the rear, at roof eaves level. Set back from road in extensive grounds to the north of Newtown-Forbes. Complex of single-storey outbuildings to the rear (13400808). Entrance to the southwest, adjacent to railway line, having a pair of moulded tooled limestone gates posts with moulded caps and wrought-iron flat bar gates. Low rubble stone walls, iron railings and wrought-iron gates to site.
Appraisal
This interesting middle-sized house, of mid-nineteenth-century appearance, retains its early form and character. The complex plan, the low hipped roofs and the tall chimneystacks give it a strong presence in the rural landscape to the north of Newtown-Forbes. It retains much of its early fabric, including sash windows and natural slate roofs, while the ornate doorcase lends artistic interest to the otherwise plain facades. The low hipped roof lends it a vaguely Regency character but map information suggests that the house was largely built during the mid-nineteenth century. The ornate tooled limestone gate posts to the southwest of the house add further artistic interest to the site. This building forms the centrepiece of a pair of related structures along with the outbuildings (13400808) to the rear and is a worthy addition to the architectural heritage of the Newtown-Forbes area. The present house may incorporate the fabric of an earlier narrow-plan house to this site, which is indicated on this site in 1838 (Ordnance Survey first edition six-inch map). Indeed, there are a number of six-over-six pane timber sash windows to the rear elevation that might be survivals from this earlier structure, suggesting that it was incorporated into the present building.
