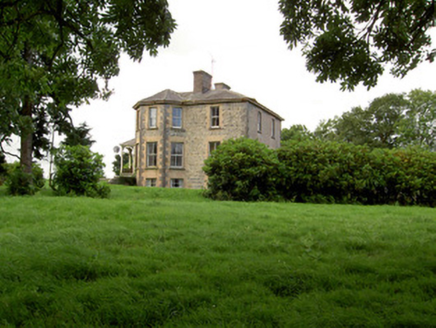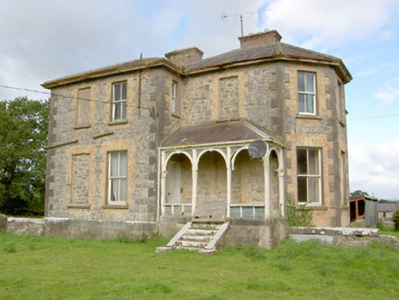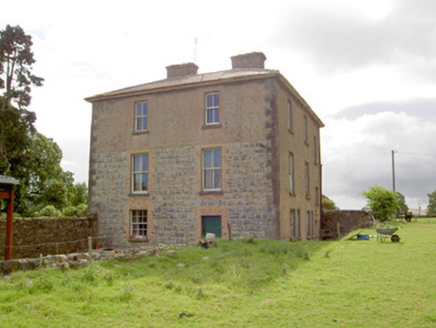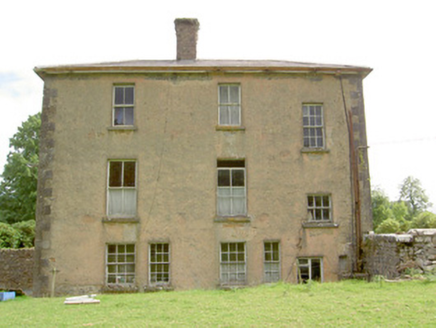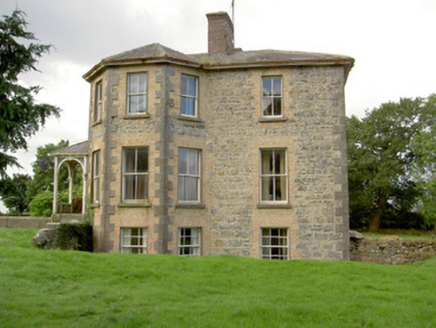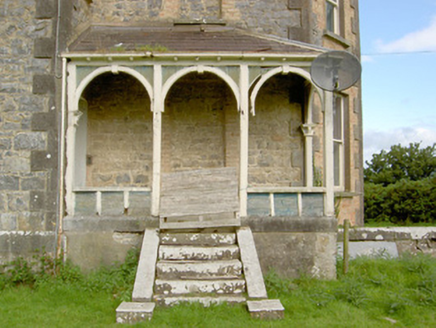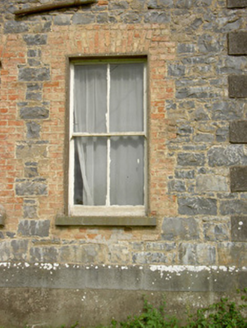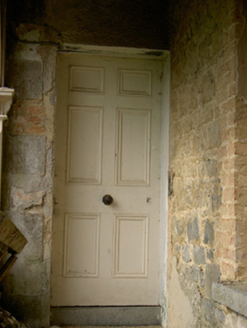Survey Data
Reg No
13400814
Rating
Regional
Categories of Special Interest
Architectural
Original Use
House
In Use As
House
Date
1840 - 1890
Coordinates
210525, 278594
Date Recorded
03/08/2005
Date Updated
--/--/--
Description
Detached three-bay two-storey over raised basement house on L-shaped plan, built c. 1845 and altered c. 1880, having full-height canted bay to the northeast elevation and veranda to the southeast elevation having round-headed timber arcading over dressed limestone plinth rail, accessed via flight of cut limestone steps. Hipped natural slate roofs with two redbrick chimneystacks. Roughcast lime render, now partially removed exposing squared limestone rubble masonry and brick reveals to the openings, and having dressed limestone block-and-start quoins to the corners. Chamfered dressed limestone plinth to ground floor to front elevation and at basement level to rear. Square-headed window openings with two-over-two pane timber sliding sash windows having tooled limestone sills and redbrick block-and-start surrounds, some windows now blocked. Six-over-six, three-over-three and four-over-four sash windows to the rear elevation (northwest). Square-headed door opening to the northwest face of veranda having six-panel timber door veranda. Timber battened door to rear elevation (northwest). Set in its own grounds to the southwest of Newtown-Forbes with complex of outbuildings (13400813) to the northwest. Main entrance gates to the northeast of house.
Appraisal
This middle-sized house retains its early form and character. The full-height canted bay and the open veranda porch help to create an interesting visual composition with a strong architectural presence in the rural landscape. The good quality dressed quoins to the corners help to emphasise its strong silhouette. This fine building retains its important early fabric including timber sash windows, and good quality timberwork to the veranda. This building probably dates to the mid-nineteenth century but the veranda and the blocked openings suggest that it was altered at a later date, perhaps c. 1880. Curry House was the home of Andrew Ferguson in 1846 (Slater’s Directory), and was later the residence of Ann H. Ferguson (1876). It forms the centrepiece of a pair of related structures along with the complex of outbuildings (13400813) to the northwest and is an important element of the built heritage of the Newtown-Forbes area.
